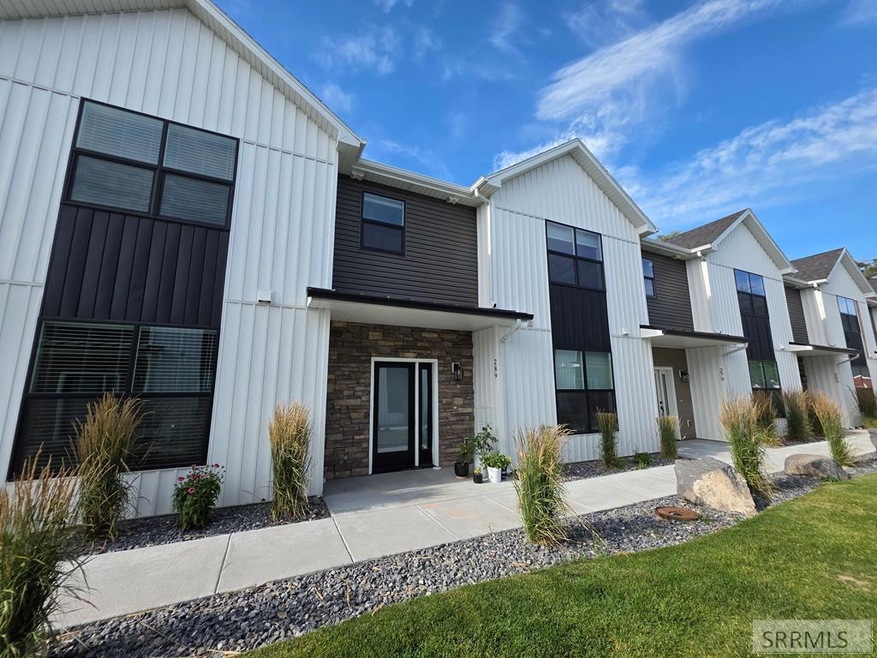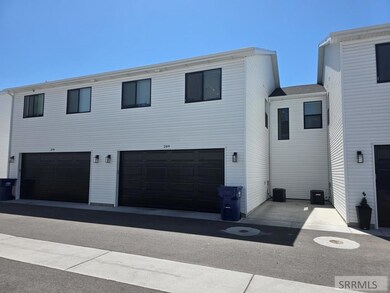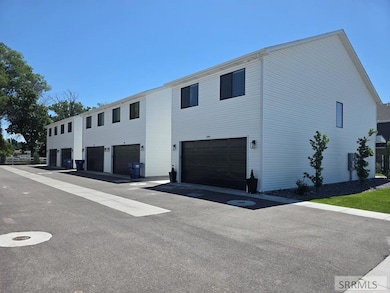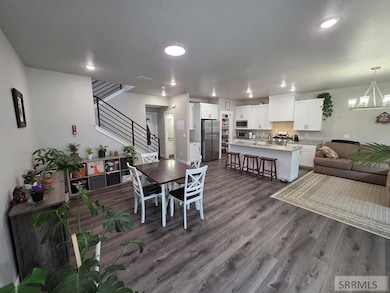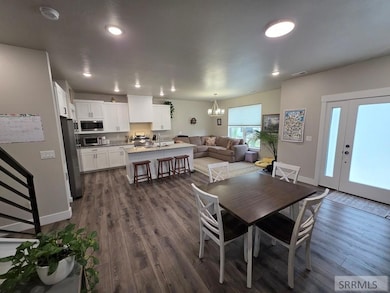289 Hummingbird Way Unit 13 Sugar City, ID 83448
Estimated payment $2,149/month
Highlights
- 2 Car Attached Garage
- Laundry Room
- Property is near schools
- Walk-In Closet
- 1-Story Property
- Forced Air Heating and Cooling System
About This Home
This gently lived-in townhome blends style, comfort, and functionality in a layout that feels fresh and thoughtfully designed. The main floor welcomes you with an open-concept living room, kitchen, and dining area, perfect for both everyday living and entertaining. A convenient powder room adds to the main-level practicality. The kitchen is a standout feature, showcasing contemporary white cabinetry with soft-close doors and drawers, granite countertops, and a full stainless steel appliance package including the refrigerator. The large center island offers extra prep space, seating, and dual roll-out trash bins to keep things tidy and efficient. Luxury vinyl plank flooring runs throughout the main level, complemented by plush, high face-weight carpeting upstairs. Matte black hardware gives a sleek, cohesive finish to every detail. Upstairs, you'll find all three bedrooms, two full bathrooms, a dedicated laundry area, and a versatile bonus space ideal for a home office, media nook, or playroom. The spacious primary suite is a true retreat, featuring a spa-like bath with a freestanding soaking tub and a walk-in tile-surround shower. Additional highlights include an attached two-car garage and a low-maintenance exterior, making this a perfect fit for those seeking a turnkey home.
Property Details
Home Type
- Condominium
Est. Annual Taxes
- $2,250
Year Built
- Built in 2023
HOA Fees
- $65 Monthly HOA Fees
Parking
- 2 Car Attached Garage
- Garage Door Opener
- Open Parking
Home Design
- Frame Construction
- Architectural Shingle Roof
- Concrete Perimeter Foundation
Interior Spaces
- 1,807 Sq Ft Home
- 1-Story Property
- Family Room
- Laminate Flooring
- Crawl Space
Kitchen
- Electric Range
- Microwave
- Dishwasher
Bedrooms and Bathrooms
- 3 Bedrooms
- Walk-In Closet
Laundry
- Laundry Room
- Laundry on upper level
Schools
- Central 322El Elementary School
- Sugar Salem 322Jh Middle School
- Sugar Salem 322Hs High School
Additional Features
- Property is near schools
- Forced Air Heating and Cooling System
Community Details
- Association fees include maintenance structure, snow removal
- Peregrine Townhomes Subdivision
Listing and Financial Details
- Exclusions: Seller/Tenant's Personal Property, Washer & Dryer.
Map
Home Values in the Area
Average Home Value in this Area
Tax History
| Year | Tax Paid | Tax Assessment Tax Assessment Total Assessment is a certain percentage of the fair market value that is determined by local assessors to be the total taxable value of land and additions on the property. | Land | Improvement |
|---|---|---|---|---|
| 2025 | $2,251 | $328,590 | $35,000 | $293,590 |
| 2024 | $2,251 | $328,590 | $35,000 | $293,590 |
| 2023 | $2,251 | $35,000 | $35,000 | $0 |
| 2022 | $332 | $35,000 | $35,000 | $0 |
Property History
| Date | Event | Price | List to Sale | Price per Sq Ft |
|---|---|---|---|---|
| 07/14/2025 07/14/25 | For Sale | $359,000 | -- | $199 / Sq Ft |
Source: Snake River Regional MLS
MLS Number: 2178200
APN: RPS2PTH0000130
- 299 Hummingbird Way
- 276 Blue Sky Ct
- TBD Blue Sky Ct
- 267 Blue Sky Ct
- 294 W 4th S
- 412 S 3rd W
- 456 S 3rd W
- 79 S Railroad Ave
- 7th West Tbd
- 79 Idaho Ave
- 1.102 AC W 5th S
- 460 S Austin Ave
- 8.383 AC W 6th S
- 549 S Cutler Ave
- LOT 55 Meadow Way
- 2.146 AC S Railroad Ave
- 621 Jeanine Dr
- 672 S Cutler Ave
- Xavier Plan at Teton Island Estates
- Brantwood Plan at Teton Island Estates
- 310 Ella Ln Unit 13201
- 290 Hope St
- 160 N 1st E
- 381 W 1st S
- 455 S 2nd E
- 269 S 5th W
- 577 Trejo St
- 565 Pioneer Rd Unit 135
- 490 Pioneer Rd
- 600 Pioneer Rd
- 1120 Monroe Dr Unit ID1250642P
- 651 S 2400 W
- 2220 S 4000 W
- 835 W Main St
- 249 N 8th W
- 545 Caribou St
- 545 Caribou St
- 248 E Osbourne St Unit Basementunit#8
- 248 E Osbourne St Unit Basementunit#8
- 681 N 2872 E
