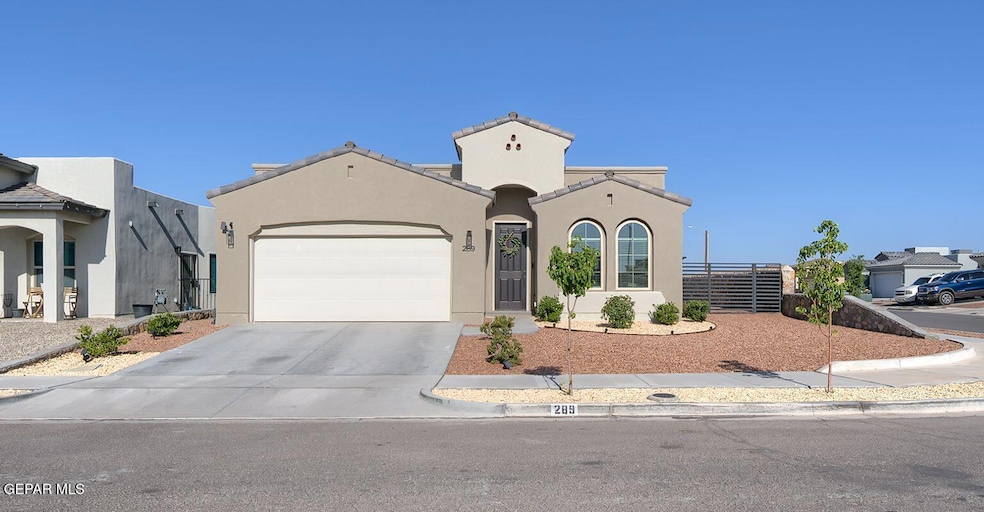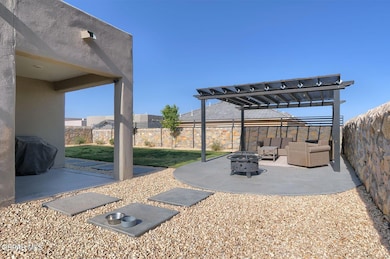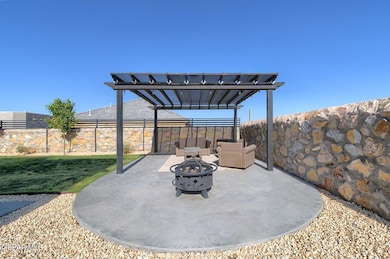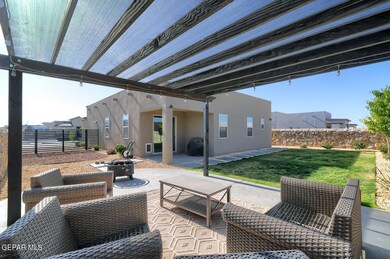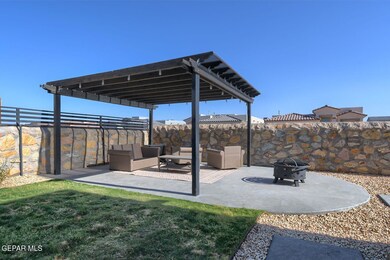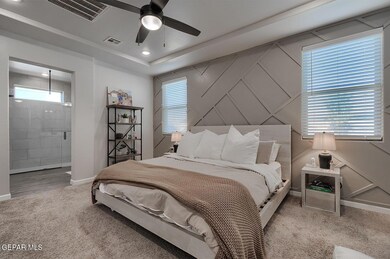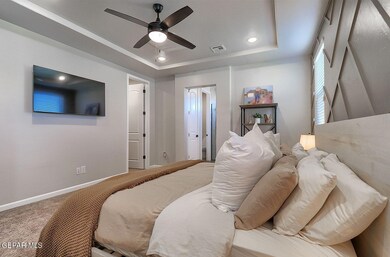289 Hunstanton St Horizon City, TX 79928
Mission Ridge NeighborhoodHighlights
- RV Access or Parking
- 1 Fireplace
- No HOA
- Col. John O. Ensor Middle School Rated A-
- Corner Lot
- Electric Vehicle Charging Station
About This Home
This stunning home stands out with luxury features and thoughtful customization throughout. From the moment you arrive, you'll notice the attention to detail—from the custom iron gates and RV/trailer parking to the tiled roof and elegant wood-accented wall. Step inside to discover soaring 10-ft doors, tray ceilings (no popcorn in sight!), and a harmonious Feng Shui layout that enhances both flow and function. The spacious kitchen is a chef's dream, boasting quartz countertops (also in bathrooms), soft-close cabinetry with sleek hardware, a built-in oven, vented hood, and an undermount sink. Entertain effortlessly with wood-like ceramic tile flooring, a finished double-car garage with base molding, and a covered patio pre-plumbed for a BBQ gas grill. Enjoy seamless indoor-outdoor living with a private backyard featuring a sprinkler system, privacy fencing, and an inviting pergola with built-in electric.The primary suite offers dual closets and a spa-like bath with an extended ceramic wall and premium finishes. Additional upgrades include rounded corners throughout, high-end insulation, an EV charging outlet, and more.
Every inch of this home has been upgraded for beauty, comfort, and practicality Dare to compare
Home Details
Home Type
- Single Family
Est. Annual Taxes
- $5,707
Year Built
- Built in 2023
Lot Details
- Corner Lot
- Property is zoned R1
Interior Spaces
- 1,637 Sq Ft Home
- 1-Story Property
- Ceiling Fan
- 1 Fireplace
- Blinds
Kitchen
- Built-In Electric Oven
- Gas Cooktop
- Microwave
- Dishwasher
- Disposal
Flooring
- Carpet
- Ceramic Tile
Bedrooms and Bathrooms
- 3 Bedrooms
Laundry
- Laundry Room
- Washer and Electric Dryer Hookup
Parking
- Attached Garage
- Garage Door Opener
- RV Access or Parking
Outdoor Features
- Exterior Lighting
- Pergola
Schools
- Desert Hills Elementary School
- Ricardo Estrada Middle School
- Horizon High School
Utilities
- Refrigerated Cooling System
- Central Heating
- Vented Exhaust Fan
- Water Heater
Listing and Financial Details
- Property Available on 8/1/25
- Tenant pays for all utilities
- The owner pays for no utilities
- 12 Month Lease Term
- 24 Month Lease Term
- Assessor Parcel Number P69100004702500
Community Details
Overview
- No Home Owners Association
- Peyton Estates Subdivision
- Electric Vehicle Charging Station
Amenities
- Community Storage Space
Pet Policy
- Pets allowed on a case-by-case basis
Map
Source: Greater El Paso Association of REALTORS®
MLS Number: 926595
APN: P691-000-0470-2500
- 13139 Gusart Ave
- 13146 Emerald Isle St
- 13138 Oakhampton Ave
- 248 Penbridge Place
- 13095 Emerald Isle St
- 260 Staffs Way
- 13190 Emerald Isle St
- 248 Hunstanton St
- 257 Farnborough St
- 245 Farnborough St
- 248 Farnborough St
- 13087 Beccles St
- 13099 Kington Ave
- 224 Penbridge Place
- 13143 Castleford Ln
- 13078 Gusart Ave
- 232 Staffs Way
- 13074 Gusart Ave
- 13066 Emerald Isle St
- 220 Penbridge Place
- 276 Hunstanton St
- 245 Hunstanton St
- 241 Penbridge Place
- 217 Farnborough St
- 216 Staffs Way
- 13232 Emerald Isle St
- 349 Loddon St
- 257 Adamtowne Dr
- 13239 Emerald Isle St
- 223 Rutland Place
- 13226 Emerald River St
- 218 Rutland Place
- 400 Frodsham St Unit 400 Frodsham St
- 13106 Cleethorpes St
- 12917 Nidd Ave
- 217 Ilchester Way
- 12966 Terrington Ave
- 205 Anglesy Place
- 13260 Emerald Creek Dr
- 13134 Kestrel Ave
