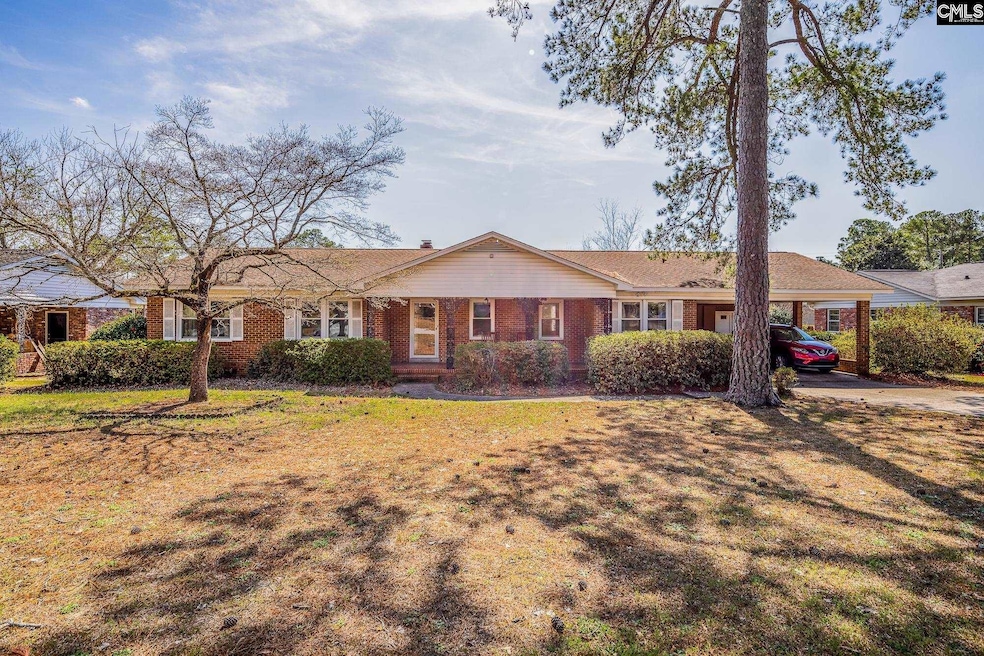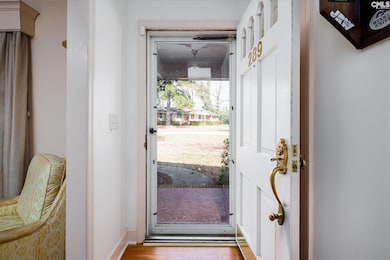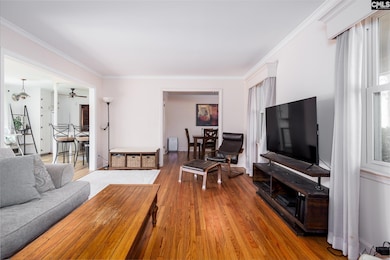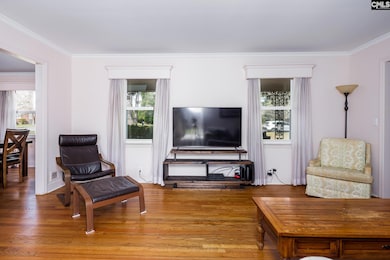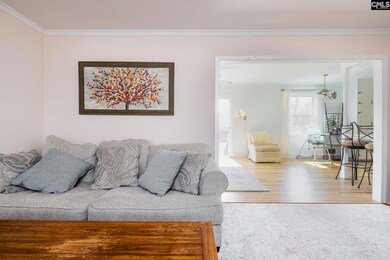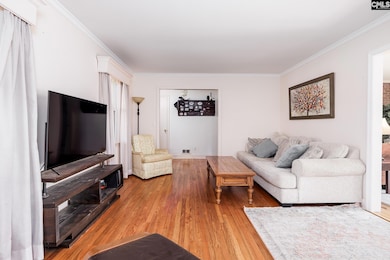289 King Charles Rd Columbia, SC 29209
Southeast Columbia NeighborhoodEstimated payment $1,835/month
Highlights
- Wood Flooring
- Secondary bathroom tub or shower combo
- No HOA
- Crayton Middle School Rated A-
- Solid Surface Countertops
- Covered Patio or Porch
About This Home
Welcome to this beautiful 3-bedroom, 2-bathroom home, providing1,788 sq. ft. of comfortable living space in a prime location! Situated just minutes from downtown, shopping, and the VA hospital, this home is also zoned for top-rated schools—making it an ideal choice for families. Inside, you'll find a spacious and inviting layout with abundant natural light. The formal living room features a wood-burning fireplace, adding warmth and charm to the space. The hardwood flooring in the living, dining, hallway, and bedrooms has been beautifully refinished, enhancing the home's classic appeal. The updated kitchen boasts solid surface countertops, stylish LVP flooring, and brand-new stove and dishwasher, making it both modern and functional. The primary suite includes a double vanity in the en-suite bath, providing both convenience and luxury. Two additional bedrooms gives plenty of space for guests, a home office, or a growing family.This home also comes with a major upgrade—the plumbing underneath the house has been completely replaced, giving you peace of mind for years to come.Step outside to an expansive backyard—perfect for hosting, gardening, or simply enjoying the outdoors. With ample space and endless possibilities, this yard is truly a rare find!Don’t miss this opportunity to own a fantastic home in an unbeatable location. Schedule your showing today! Disclaimer: CMLS has not reviewed and, therefore, does not endorse vendors who may appear in listings.
Home Details
Home Type
- Single Family
Est. Annual Taxes
- $1,166
Year Built
- Built in 1961
Lot Details
- 0.36 Acre Lot
- Back Yard Fenced
- Chain Link Fence
Parking
- 2 Car Garage
- Attached Carport
Home Design
- Four Sided Brick Exterior Elevation
Interior Spaces
- 1,788 Sq Ft Home
- 1-Story Property
- Bar
- Crown Molding
- Ceiling Fan
- Wood Burning Fireplace
- Living Room with Fireplace
- Dining Area
- Crawl Space
- Pull Down Stairs to Attic
- Fire and Smoke Detector
Kitchen
- Eat-In Galley Kitchen
- Self-Cleaning Oven
- Built-In Range
- Free-Standing Range
- Dishwasher
- Solid Surface Countertops
Flooring
- Wood
- Tile
- Luxury Vinyl Plank Tile
Bedrooms and Bathrooms
- 3 Bedrooms
- 2 Full Bathrooms
- Dual Vanity Sinks in Primary Bathroom
- Secondary bathroom tub or shower combo
- Bathtub with Shower
- Separate Shower
Laundry
- Laundry in Mud Room
- Laundry on main level
Schools
- Brennen Elementary School
- Crayton Middle School
- A. C. Flora High School
Additional Features
- Covered Patio or Porch
- Central Heating and Cooling System
Community Details
- No Home Owners Association
- St Marks Wood Subdivision
Map
Home Values in the Area
Average Home Value in this Area
Tax History
| Year | Tax Paid | Tax Assessment Tax Assessment Total Assessment is a certain percentage of the fair market value that is determined by local assessors to be the total taxable value of land and additions on the property. | Land | Improvement |
|---|---|---|---|---|
| 2024 | $1,166 | $169,000 | $0 | $0 |
| 2023 | $0 | $5,880 | $0 | $0 |
| 2022 | $4,251 | $147,000 | $29,400 | $117,600 |
| 2021 | $4,285 | $8,820 | $0 | $0 |
| 2020 | $4,346 | $8,820 | $0 | $0 |
| 2019 | $4,358 | $8,820 | $0 | $0 |
| 2018 | $3,970 | $7,940 | $0 | $0 |
| 2017 | $3,862 | $7,940 | $0 | $0 |
| 2016 | $3,755 | $7,940 | $0 | $0 |
| 2015 | $3,732 | $7,940 | $0 | $0 |
| 2014 | $3,699 | $132,400 | $0 | $0 |
| 2013 | -- | $5,300 | $0 | $0 |
Property History
| Date | Event | Price | List to Sale | Price per Sq Ft |
|---|---|---|---|---|
| 10/28/2025 10/28/25 | Price Changed | $332,000 | -1.5% | $186 / Sq Ft |
| 09/11/2025 09/11/25 | Price Changed | $337,000 | -3.7% | $188 / Sq Ft |
| 07/12/2025 07/12/25 | Price Changed | $350,000 | -2.2% | $196 / Sq Ft |
| 06/17/2025 06/17/25 | For Sale | $358,000 | -- | $200 / Sq Ft |
Purchase History
| Date | Type | Sale Price | Title Company |
|---|---|---|---|
| Warranty Deed | $210,000 | Blair Cato Pickren Casterline | |
| Quit Claim Deed | -- | None Available | |
| Deed Of Distribution | -- | None Available |
Source: Consolidated MLS (Columbia MLS)
MLS Number: 611031
APN: 16415-04-03
- 111 Village Walk
- 127 Village Walk
- 129 Village Walk
- 1401 Elmtree Rd
- 241 King Charles Rd
- 1 Cardross Ln
- 22 Archdale Rd
- 911 Fairwood Dr
- 6801 Patricia Dr
- 30 Peyton Rd
- 1543 Joiner Rd
- 813 Greenlawn Dr
- 133 Garden Springs Rd
- 59 Garner Springs Ct
- 109 Garden Springs Rd
- 6760 Towhee Dr
- 6768 Towhee Dr
- 23 Braiden Manor Rd
- 6109 Fitzgibbon Dr
- 26 Vendue Ct
- 1401 Elmtree Rd
- 1545 Glendale Rd
- 7116 Tama Rd
- 1827 Beckley Dr
- 700 Greenlawn Dr
- 1003 True St
- 600 Greenlawn Dr
- 304 Hampton Forest Dr
- 6530 Davidson Rd Unit D4
- 6530 Davidson Rd Unit C6
- 6530 Davidson St
- 400 Greenlawn Dr
- 7648 Garners Ferry Rd
- 1030 Atlas Rd
- 213 Windsor Trace Dr
- 133 Cottage Lake Way
- 29 Wild Iris Ct
- 1506 Cedar Terrace
- 514 Spindrift Ln
- 156 Springway Dr
