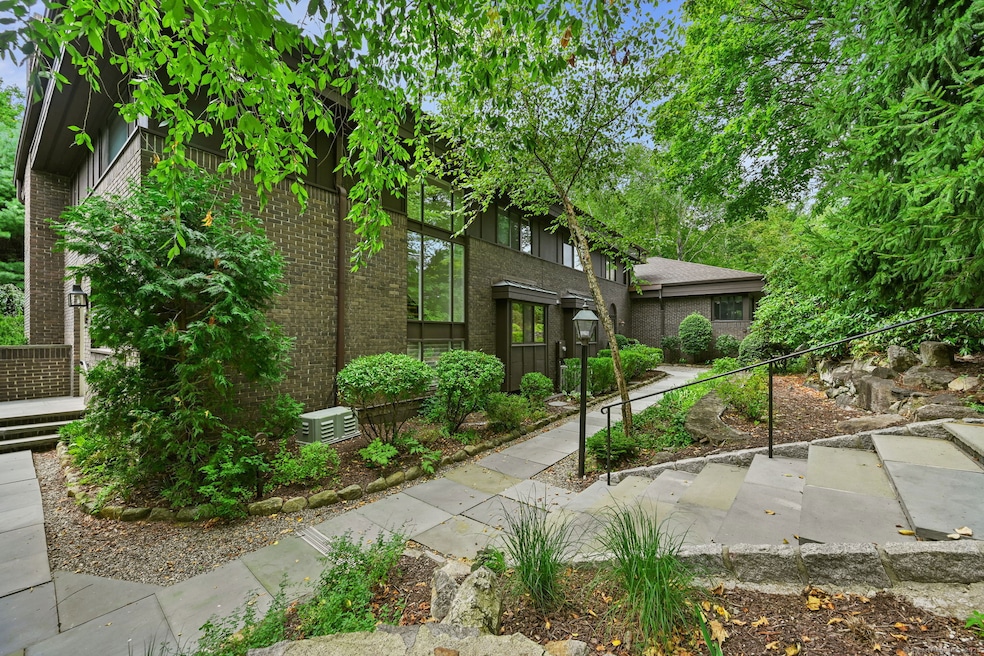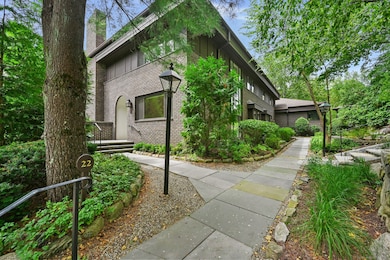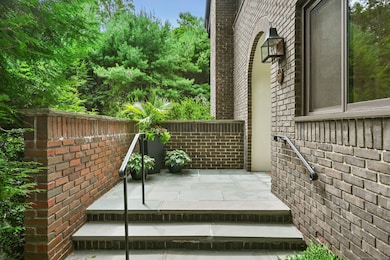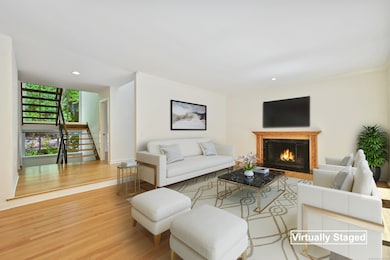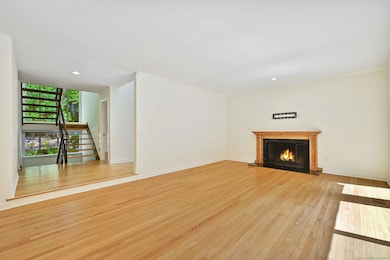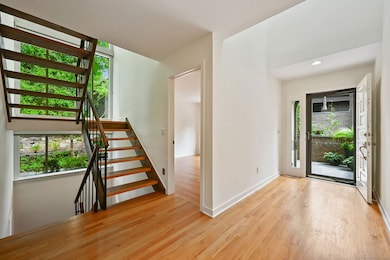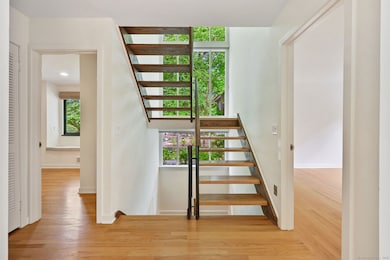289 New Norwalk Rd Unit 22 New Canaan, CT 06840
Estimated payment $8,969/month
Highlights
- Heated In Ground Pool
- Waterfront
- 1 Fireplace
- East Elementary School Rated A+
- Attic
- End Unit
About This Home
Spectacular, spacious and sun-filled 3BR, 2.5BA end-unit townhouse in highly desirable Canaan Close-just minutes from downtown New Canaan! This beautifully maintained home offers three finished levels, including a walkout lower level with deck-perfect for a family room, gym, or guest suite. The light-filled main level features hardwood floors, open living/dining with fireplace, and an updated kitchen with granite countertops and stainless steel appliances. A flexible first-floor office with wet bar is ideal for working from home or entertaining. Upstairs, the primary suite includes a walk-in closet and en-suite bath, along with two additional bedrooms and a full hall bath. A private main-level deck with retractable awning extends the living space outdoors. Additional features include central air, in-unit laundry, central vac, abundant storage, and a detached garage. Canaan Close offers beautifully landscaped grounds, a heated pool, and scenic walking trails along the Five Mile River. Prime location close to Metro-North, shops, dining, parks, and top-rated New Canaan schools. Enjoy low-maintenance, turnkey living in a peaceful and convenient setting!
Listing Agent
Houlihan Lawrence Brokerage Phone: (646) 420-5268 License #RES.0810886 Listed on: 08/20/2025

Townhouse Details
Home Type
- Townhome
Est. Annual Taxes
- $13,639
Year Built
- Built in 1973
Lot Details
- Waterfront
- End Unit
HOA Fees
- $1,014 Monthly HOA Fees
Parking
- 1 Car Garage
Home Design
- Frame Construction
- Concrete Siding
- Masonry Siding
Interior Spaces
- Central Vacuum
- 1 Fireplace
- Pull Down Stairs to Attic
Kitchen
- Built-In Oven
- Electric Cooktop
- Range Hood
- Microwave
- Dishwasher
Bedrooms and Bathrooms
- 3 Bedrooms
Laundry
- Laundry on lower level
- Electric Dryer
- Washer
Partially Finished Basement
- Walk-Out Basement
- Basement Fills Entire Space Under The House
Pool
- Heated In Ground Pool
Schools
- East Elementary School
- Saxe Middle School
- New Canaan High School
Utilities
- Forced Air Zoned Heating and Cooling System
- Heat Pump System
- 60 Gallon+ Electric Water Heater
Listing and Financial Details
- Assessor Parcel Number 186620
Community Details
Overview
- Association fees include grounds maintenance, trash pickup, snow removal, property management, pool service, insurance, flood insurance
- 32 Units
- Property managed by Felner Corp
Recreation
- Community Pool
Pet Policy
- Pets Allowed
Map
Home Values in the Area
Average Home Value in this Area
Tax History
| Year | Tax Paid | Tax Assessment Tax Assessment Total Assessment is a certain percentage of the fair market value that is determined by local assessors to be the total taxable value of land and additions on the property. | Land | Improvement |
|---|---|---|---|---|
| 2025 | $13,639 | $817,180 | $0 | $817,180 |
| 2024 | $13,189 | $817,180 | $0 | $817,180 |
| 2023 | $11,013 | $581,490 | $0 | $581,490 |
| 2022 | $10,682 | $581,490 | $0 | $581,490 |
| 2021 | $10,560 | $581,490 | $0 | $581,490 |
| 2020 | $10,560 | $581,490 | $0 | $581,490 |
| 2019 | $10,606 | $581,490 | $0 | $581,490 |
| 2018 | $10,225 | $580,720 | $0 | $580,720 |
| 2017 | $10,040 | $580,720 | $0 | $580,720 |
| 2016 | $9,812 | $580,720 | $0 | $580,720 |
| 2015 | $9,952 | $580,720 | $0 | $580,720 |
| 2014 | $9,350 | $580,720 | $0 | $580,720 |
Property History
| Date | Event | Price | List to Sale | Price per Sq Ft | Prior Sale |
|---|---|---|---|---|---|
| 10/15/2025 10/15/25 | Price Changed | $1,295,000 | 0.0% | $381 / Sq Ft | |
| 10/15/2025 10/15/25 | For Sale | $1,295,000 | -2.3% | $381 / Sq Ft | |
| 10/01/2025 10/01/25 | Off Market | $1,325,000 | -- | -- | |
| 08/20/2025 08/20/25 | For Sale | $1,325,000 | +9.1% | $390 / Sq Ft | |
| 10/17/2024 10/17/24 | Sold | $1,215,000 | +11.0% | $345 / Sq Ft | View Prior Sale |
| 09/12/2024 09/12/24 | Pending | -- | -- | -- | |
| 09/05/2024 09/05/24 | For Sale | $1,095,000 | +34.4% | $311 / Sq Ft | |
| 09/24/2014 09/24/14 | Sold | $815,000 | -4.1% | $367 / Sq Ft | View Prior Sale |
| 08/25/2014 08/25/14 | Pending | -- | -- | -- | |
| 05/20/2014 05/20/14 | For Sale | $850,000 | -- | $383 / Sq Ft |
Purchase History
| Date | Type | Sale Price | Title Company |
|---|---|---|---|
| Warranty Deed | $1,215,000 | None Available | |
| Warranty Deed | $1,215,000 | None Available | |
| Warranty Deed | $1,000,000 | None Available | |
| Warranty Deed | $1,000,000 | None Available | |
| Warranty Deed | $815,000 | -- | |
| Warranty Deed | $815,000 | -- |
Mortgage History
| Date | Status | Loan Amount | Loan Type |
|---|---|---|---|
| Previous Owner | $548,250 | Purchase Money Mortgage | |
| Previous Owner | $470,000 | Adjustable Rate Mortgage/ARM | |
| Previous Owner | $570,000 | No Value Available | |
| Previous Owner | $485,000 | No Value Available |
Source: SmartMLS
MLS Number: 24117055
APN: NCAN-000000-S000079-000649-000022
- 180 Summer St
- 64 East Ave
- 60 East Ave
- 38 Fitch Ln
- 15 Burtis Ave Unit Townhome D
- 15 Burtis Ave Unit West Penthouse B
- 15 Burtis Ave Unit East Penthouse C
- 15 Burtis Ave Unit Townhome A
- 15 Burtis Ave Unit East Plaza 203
- 42 Forest St Unit A
- 250 Carter St
- 145 River St
- 262 Brushy Ridge Rd
- 140L Carter St
- 50 Harrison Ave
- 67 Carter St
- 136L Carter St
- 31 Selleck Place
- 61 Smith Ridge Rd
- 52 Garibaldi Ln
- 26 Ledge Ave
- 31 Ledge Ave Unit 2
- 126 East Ave
- 40 Ledge Ave
- 10 Hill St Unit 2
- 10 Hill St Unit 1
- 44 Cross St
- 100 Lakeview Ave
- 43 Hoyt St
- 40 E Maple St
- 42 Forest St Unit A
- 88 Main St Unit 8
- 190 Main St
- 119 Forest St
- 8 Husted Ln Unit 2A
- 388 Main St Unit 388
- 167 Heritage Hill Rd Unit D
- 167 Heritage Hill Rd Unit D
- 50 Harrison Ave
- 202 Park St Unit 15
