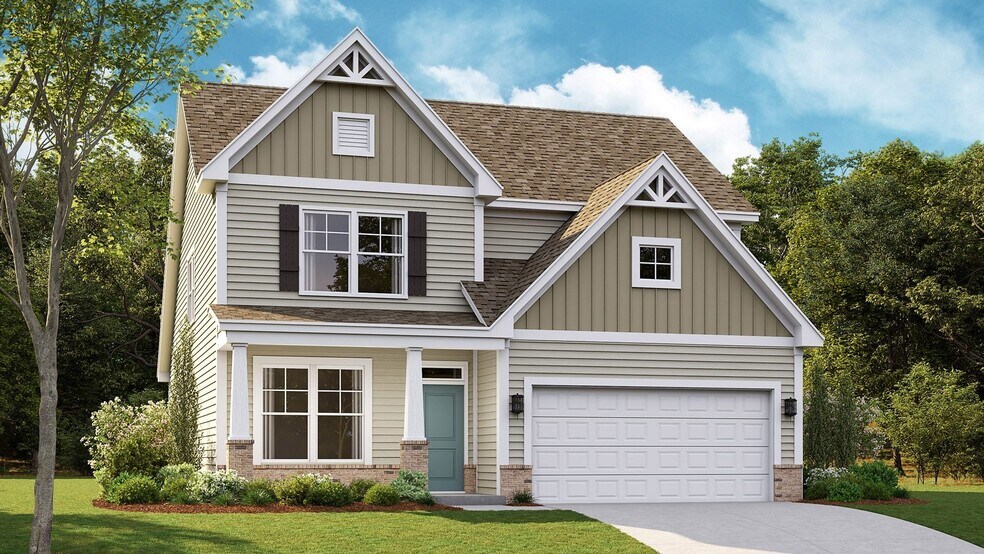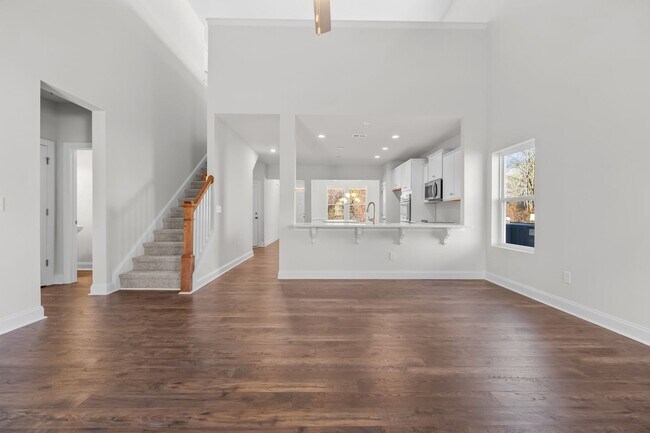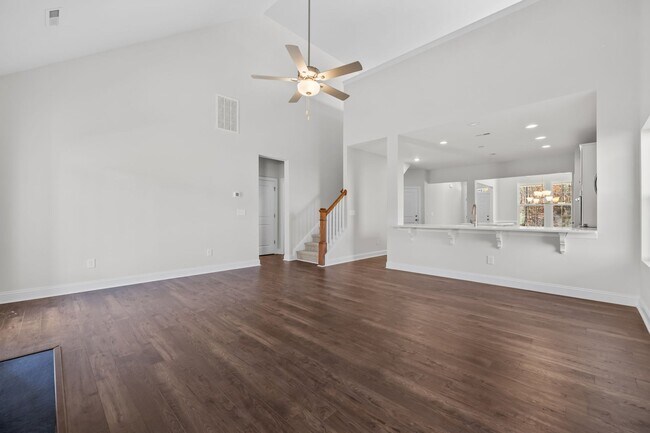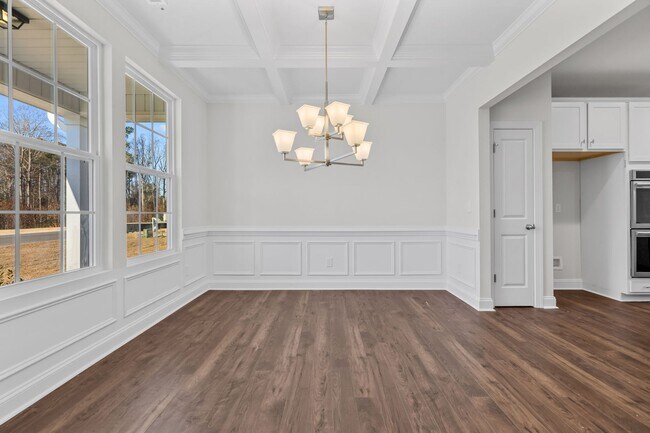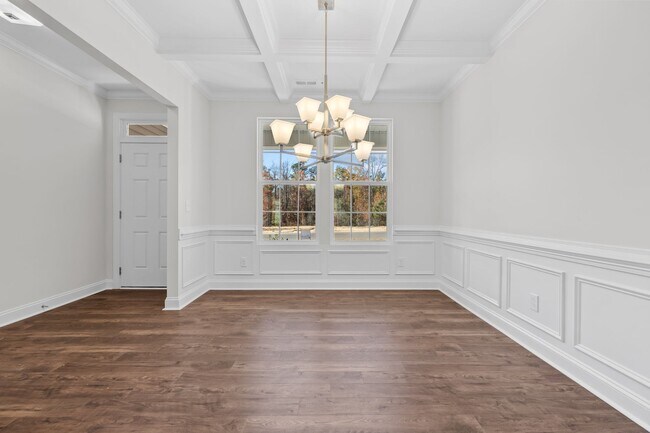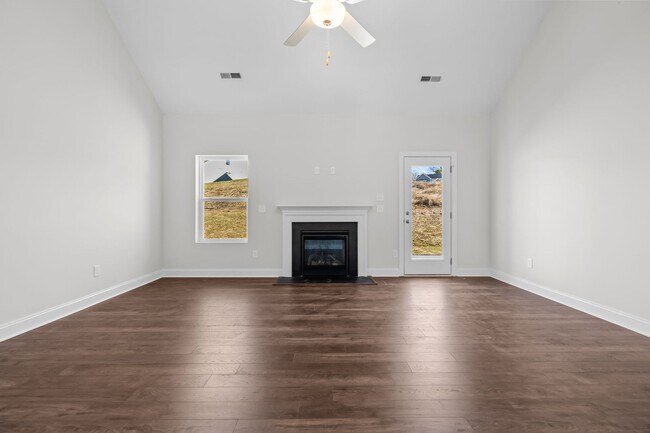289 Pinnacle Ct Five Points, NC 28376
Estimated payment $1,980/month
4
Beds
2.5
Baths
2,408
Sq Ft
$156
Price per Sq Ft
About This Home
The Jordan floor plan offers a well-balanced two-story design that spans 2,408 square feet, perfectly blending functionality and comfort. The home features an inviting upstairs loft, ideal for additional living space or a cozy retreat, as well as a separate study that provides a quiet area for work or hobbies. The primary suite is conveniently located on the first floor, with direct access to the laundry room through the walk-in closet, adding a layer of convenience to your daily routine. The main level also includes a two-car garage, offering ample storage and easy access. Photos are for illustration purposes only. Actual home may vary in features, colors, and options.
Home Details
Home Type
- Single Family
Parking
- 2 Car Garage
Home Design
- New Construction
Interior Spaces
- 2-Story Property
Bedrooms and Bathrooms
- 4 Bedrooms
Community Details
- Wooded Homesites
Matterport 3D Tour
Map
Nearby Homes
- 128 Safias Ct
- 2918 Calloway Rd
- 2154 Rd
- 2218 Montrose (Lot 2) Rd
- 2202 Montrose (Lot 3) Rd
- Buffalo Creek
- 989 Neill Sinclair Rd
- 128 Sofias Ct
- 234 Palomo Place
- 501 Traveller Way
- Lot 39xx Deer Trail
- Lot 40xx Deer Trail
- Tbd Trail Rd
- Tbd Trail Rd
- 161 & 195 Ellington Dr
- 3938 Gainey Rd
- 2908 Calloway Rd
- TBD Pine Lake Dr
- 211 Musket Ln
- Ashley Heights

