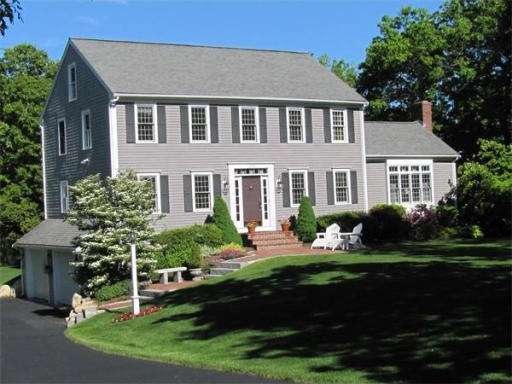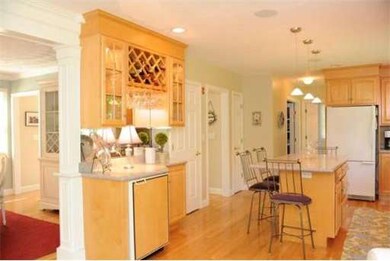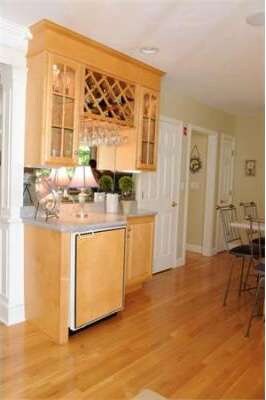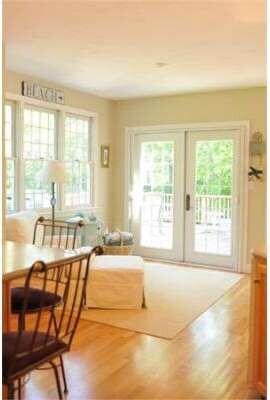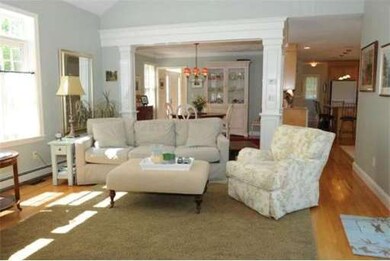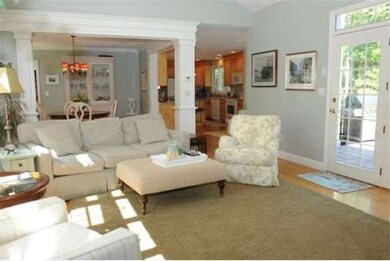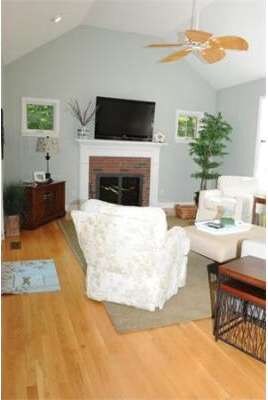
289 Prince Rogers Way Marshfield, MA 02050
About This Home
As of October 2020The home & neighborhood you have been waiting for! Woodland Hills- Stunning 9 room colonial w open floor plan for your entertaining. Custom, style & designer flair. Maple kitchen w HDWD, island, corian, bar & wine fridge. Cathedral FR w hdwd, fireplace & french doors to deck and meticulous yard. Formal columned DR & LR w hdwds. MBR & bath, walkin, hdwds. 3 more BRs, walkup attic, finished bsmt w bath, 1st floor laundry, CAir, 2 car garage. Mins 2 school complex, shopping & commuting options!
Last Agent to Sell the Property
William Raveis R.E. & Home Services Listed on: 05/24/2012

Home Details
Home Type
Single Family
Est. Annual Taxes
$10,378
Year Built
1999
Lot Details
0
Listing Details
- Lot Description: Wooded, Paved Drive
- Special Features: None
- Property Sub Type: Detached
- Year Built: 1999
Interior Features
- Has Basement: Yes
- Fireplaces: 1
- Primary Bathroom: Yes
- Number of Rooms: 9
- Amenities: Public Transportation, Shopping, Tennis Court, Golf Course
- Flooring: Wood, Tile, Wall to Wall Carpet
- Insulation: Full
- Interior Amenities: Walk-up Attic, French Doors
- Basement: Full, Finished
- Bedroom 2: Second Floor, 13X13
- Bedroom 3: Second Floor, 13X12
- Bedroom 4: Second Floor, 11X10
- Bathroom #1: First Floor, 6X5
- Bathroom #2: Second Floor, 9X6
- Bathroom #3: Second Floor, 9X9
- Kitchen: First Floor, 23X12
- Laundry Room: First Floor, 6X5
- Living Room: First Floor, 15X14
- Master Bedroom: Second Floor, 17X13
- Master Bedroom Description: Full Bath, Walk-in Closet, Hard Wood Floor
- Dining Room: First Floor, 13X13
- Family Room: First Floor, 19X16
Exterior Features
- Frontage: 125
- Construction: Frame
- Exterior: Clapboard, Shingles, Wood
- Exterior Features: Deck
- Foundation: Poured Concrete
Garage/Parking
- Garage Parking: Under
- Garage Spaces: 2
- Parking: Off-Street
- Parking Spaces: 6
Utilities
- Cooling Zones: 2
- Heat Zones: 4
- Utility Connections: for Gas Range
Condo/Co-op/Association
- HOA: No
Ownership History
Purchase Details
Purchase Details
Home Financials for this Owner
Home Financials are based on the most recent Mortgage that was taken out on this home.Purchase Details
Similar Homes in Marshfield, MA
Home Values in the Area
Average Home Value in this Area
Purchase History
| Date | Type | Sale Price | Title Company |
|---|---|---|---|
| Quit Claim Deed | -- | None Available | |
| Deed | -- | -- | |
| Foreclosure Deed | $320,000 | -- |
Mortgage History
| Date | Status | Loan Amount | Loan Type |
|---|---|---|---|
| Previous Owner | $619,500 | New Conventional | |
| Previous Owner | $191,700 | Credit Line Revolving | |
| Previous Owner | $335,000 | New Conventional | |
| Previous Owner | $67,400 | No Value Available | |
| Previous Owner | $380,000 | No Value Available | |
| Previous Owner | $397,000 | No Value Available | |
| Previous Owner | $395,000 | Purchase Money Mortgage |
Property History
| Date | Event | Price | Change | Sq Ft Price |
|---|---|---|---|---|
| 10/15/2020 10/15/20 | Sold | $885,000 | +4.2% | $258 / Sq Ft |
| 09/01/2020 09/01/20 | Pending | -- | -- | -- |
| 08/26/2020 08/26/20 | For Sale | $849,500 | +38.7% | $248 / Sq Ft |
| 08/02/2012 08/02/12 | Sold | $612,500 | -1.8% | $219 / Sq Ft |
| 07/10/2012 07/10/12 | Pending | -- | -- | -- |
| 05/24/2012 05/24/12 | For Sale | $624,000 | -- | $223 / Sq Ft |
Tax History Compared to Growth
Tax History
| Year | Tax Paid | Tax Assessment Tax Assessment Total Assessment is a certain percentage of the fair market value that is determined by local assessors to be the total taxable value of land and additions on the property. | Land | Improvement |
|---|---|---|---|---|
| 2025 | $10,378 | $1,048,300 | $372,700 | $675,600 |
| 2024 | $9,996 | $962,100 | $351,100 | $611,000 |
| 2023 | $9,571 | $845,500 | $316,000 | $529,500 |
| 2022 | $9,293 | $717,600 | $263,700 | $453,900 |
| 2021 | $8,564 | $649,300 | $263,700 | $385,600 |
| 2020 | $8,518 | $639,000 | $263,700 | $375,300 |
| 2019 | $8,274 | $618,400 | $263,700 | $354,700 |
| 2018 | $8,176 | $611,500 | $263,700 | $347,800 |
| 2017 | $8,088 | $589,500 | $263,700 | $325,800 |
| 2016 | $7,742 | $557,800 | $252,900 | $304,900 |
| 2015 | $7,320 | $550,800 | $252,900 | $297,900 |
| 2014 | $7,216 | $543,000 | $252,900 | $290,100 |
Agents Affiliated with this Home
-
Kristin Dewey

Seller's Agent in 2020
Kristin Dewey
Kornerstone Real Estate Brokerage
(617) 755-1645
113 Total Sales
-
Erica Antonio
E
Buyer's Agent in 2020
Erica Antonio
Keller Williams Boston MetroWest
(508) 561-1868
34 Total Sales
-
Gerri Predella

Seller's Agent in 2012
Gerri Predella
William Raveis R.E. & Home Services
(781) 910-6920
63 Total Sales
Map
Source: MLS Property Information Network (MLS PIN)
MLS Number: 71387272
APN: MARS-000013D-000001-000053A
- 181 Quail Run
- 106 Quail Run
- 311 Pine St
- 270 Pine St
- 1155 Main St
- 451 School St Unit 5-2
- 451 School St Unit 11-5
- 451 School St Unit 8-1
- 451 School St Unit 9-12
- 848 Plain St Unit 5
- 8 Royal Dane Dr Unit 70
- 980 Plain St Unit 8
- 85 Maryland St
- 263 Oak St
- 182 Oak St
- 2 Proprietors Dr Unit 23
- 1231 Forest St
- 487 Main St
- 57 Carolina Trail
- 244 Flaggler Dr
