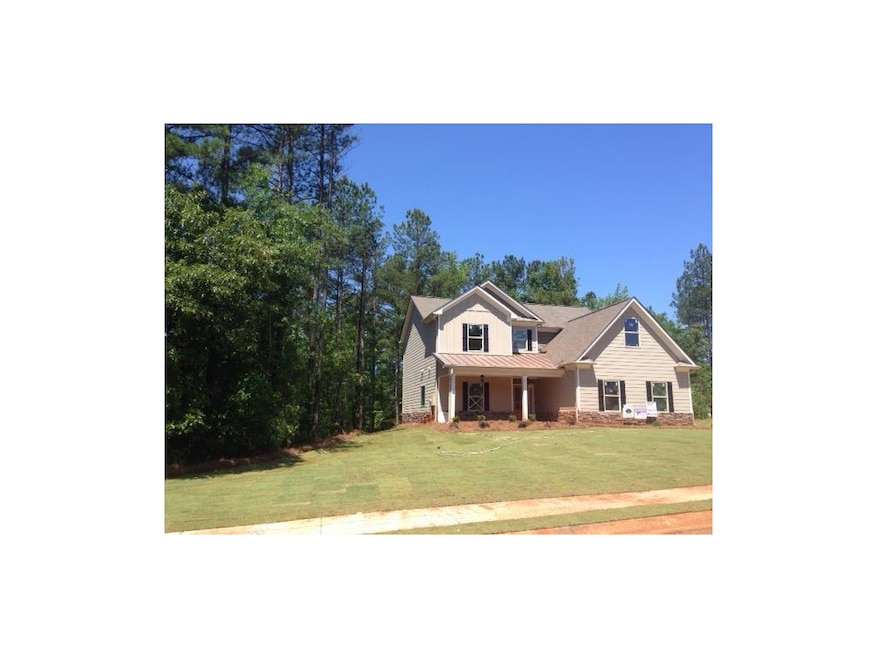
$270,000
- 3 Beds
- 3 Baths
- 1,719 Sq Ft
- 1786 Highway 330
- Bogart, GA
Spacious 3BR/3BA Home on Nearly 1 Acre in Bogart! This property offers open living on a flat .99-acre lot just minutes from Athens. Enjoy a finished basement with its own kitchen—perfect for guests, multigenerational living, or rental income. With central HVAC, two carports with plenty of parking, there’s room to grow. Located in Jackson County’s sought-after school district with low taxes and no
Mark Spain Mark Spain Real Estate
