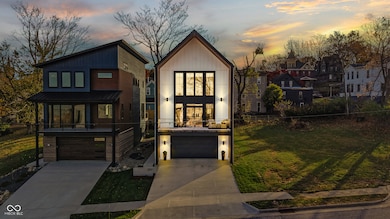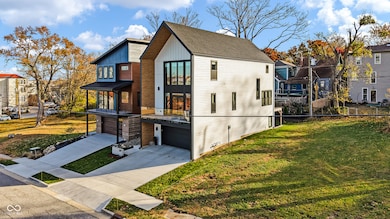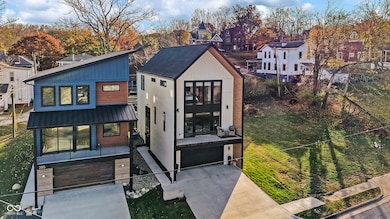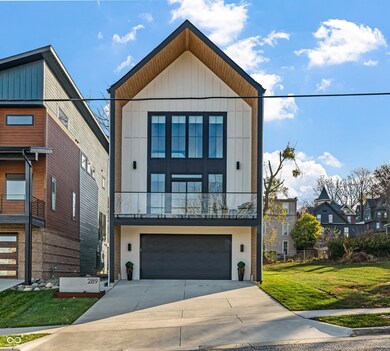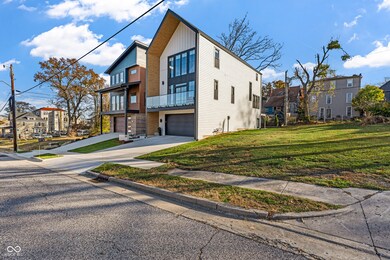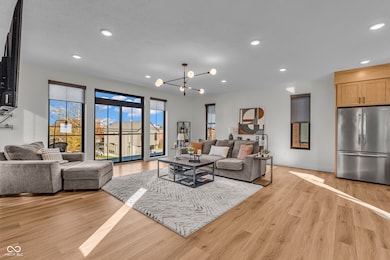289 S 8th St Lafayette, IN 47901
Ellsworth Romig NeighborhoodEstimated payment $4,144/month
Highlights
- Contemporary Architecture
- Engineered Wood Flooring
- Double Oven
- Vaulted Ceiling
- No HOA
- Balcony
About This Home
Welcome to 289 South 8th Street, a stunning modern home in the heart of downtown Lafayette. Built in 2023 by Steve Schrader Homes, this 3-story, 2,736 sq ft residence blends luxury design with urban convenience-just two blocks from Main Street's shops, restaurants and convenience to Purdue University. Inside, sunlight pours through oversized windows, highlighting the open-concept layout, hardwood floors, and high-end finishes. The gourmet kitchen features a massive waterfall-edge island, quartz countertops, custom white-oak cabinetry, and designer fixtures. The spacious living area centers around a sleek 75 linear fireplace and opens to a 23-foot glass-railed balcony with downtown views-perfect for relaxing or entertaining. Upstairs, the vaulted owner's suite feels like a retreat, offering a custom walk-in closet and a spa-inspired bath with quartz double vanity, walk-in shower, and warm gold accents. Two additional bedrooms, a flexible first-floor space, and three and a half baths provide comfort and versatility for modern living. An attached two-car garage, rear deck, updated landscaping and thoughtful craftsmanship throughout complete this one-of-a-kind home. 289 South 8th Street is more than a place to live-it's a statement of style, comfort, and downtown Lafayette living at its best. Welcome Home!
Open House Schedule
-
Sunday, November 23, 20251:00 to 3:00 pm11/23/2025 1:00:00 PM +00:0011/23/2025 3:00:00 PM +00:00Add to Calendar
Home Details
Home Type
- Single Family
Est. Annual Taxes
- $4,832
Year Built
- Built in 2023
Parking
- 2 Car Attached Garage
Home Design
- Contemporary Architecture
- Block Foundation
- Wood Siding
Interior Spaces
- Multi-Level Property
- Vaulted Ceiling
- Great Room with Fireplace
- Combination Kitchen and Dining Room
- Storage
- Attic Access Panel
Kitchen
- Eat-In Kitchen
- Double Oven
- Electric Cooktop
- Microwave
- Dishwasher
Flooring
- Engineered Wood
- Carpet
Bedrooms and Bathrooms
- 3 Bedrooms
- Walk-In Closet
Laundry
- Dryer
- Washer
Schools
- Thomas Miller Elementary School
- Lafayette Tecumseh Jr High Middle School
- Lafayette Sunnyside Intermediate
- Jefferson High School
Utilities
- Forced Air Heating and Cooling System
- Electric Water Heater
Additional Features
- Balcony
- 2,788 Sq Ft Lot
Community Details
- No Home Owners Association
Listing and Financial Details
- Tax Lot 8
- Assessor Parcel Number 790729233013000004
Map
Home Values in the Area
Average Home Value in this Area
Tax History
| Year | Tax Paid | Tax Assessment Tax Assessment Total Assessment is a certain percentage of the fair market value that is determined by local assessors to be the total taxable value of land and additions on the property. | Land | Improvement |
|---|---|---|---|---|
| 2024 | $3,170 | $483,200 | $72,800 | $410,400 |
| 2023 | $3,170 | $158,500 | $72,800 | $85,700 |
| 2022 | $252 | $9,800 | $9,800 | -- |
| 2021 | $261 | $9,800 | $9,800 | $0 |
| 2020 | $0 | $0 | $0 | $0 |
| 2019 | $0 | $0 | $0 | $0 |
| 2018 | $0 | $0 | $0 | $0 |
| 2017 | $0 | $0 | $0 | $0 |
| 2016 | $0 | $0 | $0 | $0 |
| 2014 | -- | $0 | $0 | $0 |
| 2013 | -- | $0 | $0 | $0 |
Property History
| Date | Event | Price | List to Sale | Price per Sq Ft | Prior Sale |
|---|---|---|---|---|---|
| 11/12/2025 11/12/25 | For Sale | $709,900 | +2.1% | $259 / Sq Ft | |
| 01/19/2024 01/19/24 | Sold | $695,000 | -7.2% | $254 / Sq Ft | View Prior Sale |
| 12/13/2023 12/13/23 | Pending | -- | -- | -- | |
| 08/09/2023 08/09/23 | Price Changed | $749,000 | -5.8% | $274 / Sq Ft | |
| 07/03/2023 07/03/23 | For Sale | $795,000 | -- | $291 / Sq Ft |
Purchase History
| Date | Type | Sale Price | Title Company |
|---|---|---|---|
| Warranty Deed | $695,000 | Metropolitan Title | |
| Warranty Deed | -- | -- | |
| Quit Claim Deed | -- | None Listed On Document | |
| Warranty Deed | -- | None Available | |
| Warranty Deed | -- | -- |
Mortgage History
| Date | Status | Loan Amount | Loan Type |
|---|---|---|---|
| Open | $402,000 | New Conventional | |
| Previous Owner | $590,000 | New Conventional |
Source: MIBOR Broker Listing Cooperative®
MLS Number: 22073154
APN: 79-07-29-233-013.000-004
- 624 New York St Unit A
- 124 S 6th St Unit 1
- 118 S 6th St Unit 1
- 615 Main St
- 1123 Main St
- 475 South St
- 1214 Columbia St
- 201 S 4th St Unit 201 S 4th St, Unit 6
- 117 N 5th St
- 217 N 6th St
- 200 S 4th St
- 311 Fountain St Unit 311 Fountain Street Laf
- 1204 North St Unit 4
- 415 N 11th St
- 1513 Alabama St Unit 2
- 102 N 3rd St Unit 102 N 3rd- 3A
- 102 N 3rd St Unit 102 N 3rd- 3B
- 122 N 3rd St
- 122 N 3rd St
- 1138 State St Unit 1

