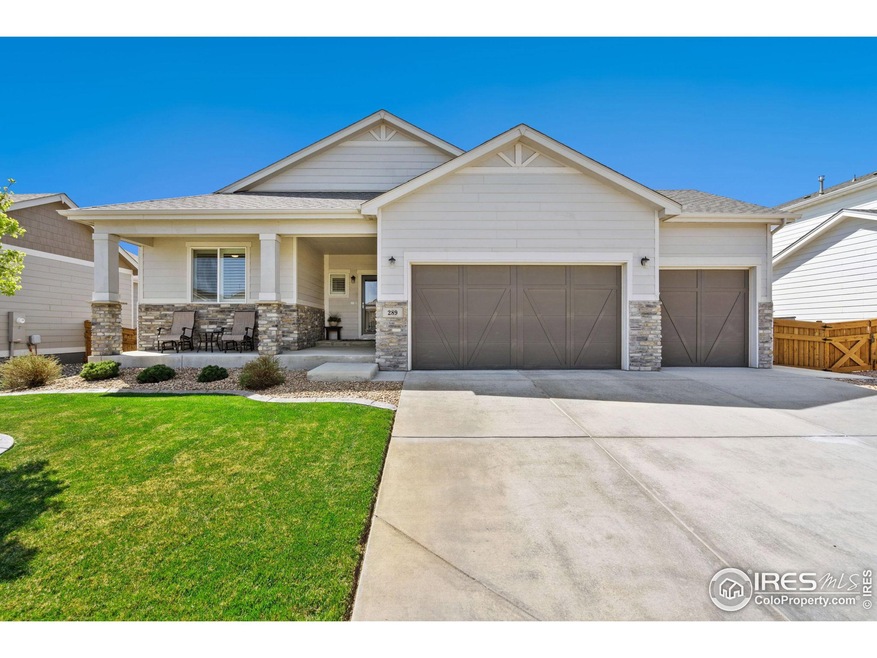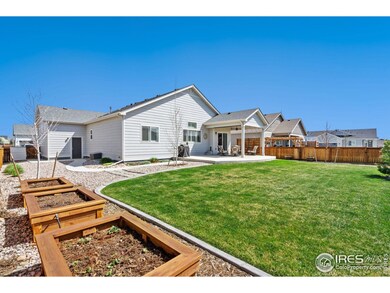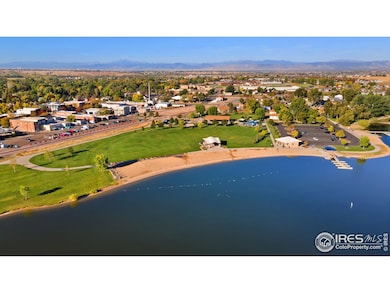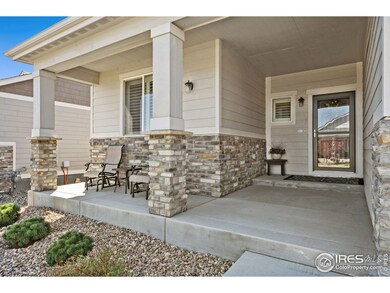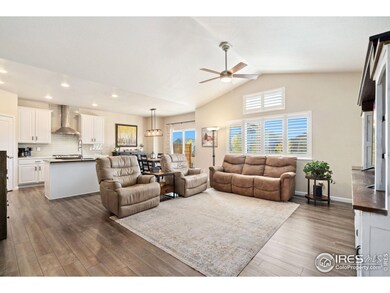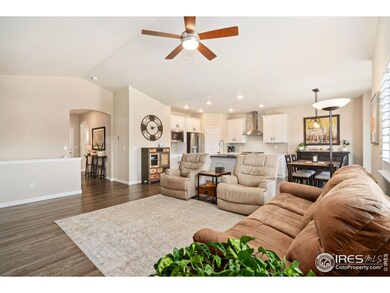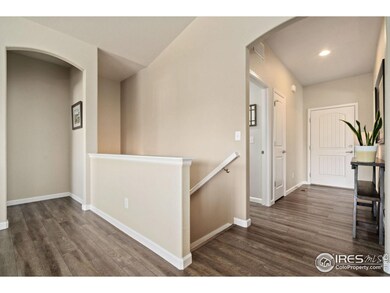
289 Saskatoon Dr Windsor, CO 80550
Highlights
- Open Floorplan
- Contemporary Architecture
- Hiking Trails
- Mountain View
- Cathedral Ceiling
- 3 Car Attached Garage
About This Home
As of May 2024Are you looking for a meticulously maintained ranch home with a beautiful yard?...This is THE ONE! This property has been lightly lived in and shows like new! Move right in, and enjoy this easy living floor plan with 3 bedrooms, 2 bathrooms, and an unfinished basement for you to make your own. The excellent floorplan continues with a large laundry room (washer & dryer included), conveniently located just off of the garage entry. The thoughtfully designed kitchen that opens to the sizeable living room and dining space makes it easy to entertain! From there, step out into your backyard oasis where you can soak up the Colorado sun gardening in the raised beds, or sit back and enjoy some shade on the private covered patio. If garage space is what you need, this home boasts a fully insulated and drywalled 3-car garage. As if all of this wasn't enough, you can take a quick walk over to Windsor Lake, or pop into one of the many great restaurants or shops, located on Main Street, just minutes away. Make this home yours, and enjoy Windsor living at its finest!
Home Details
Home Type
- Single Family
Est. Annual Taxes
- $4,923
Year Built
- Built in 2019
Lot Details
- 8,575 Sq Ft Lot
- Southern Exposure
- North Facing Home
- Wood Fence
- Level Lot
- Sprinkler System
HOA Fees
- $5 Monthly HOA Fees
Parking
- 3 Car Attached Garage
- Garage Door Opener
Home Design
- Contemporary Architecture
- Wood Frame Construction
- Composition Roof
- Stone
Interior Spaces
- 2,990 Sq Ft Home
- 1-Story Property
- Open Floorplan
- Cathedral Ceiling
- Ceiling Fan
- Window Treatments
- Family Room
- Mountain Views
- Unfinished Basement
- Basement Fills Entire Space Under The House
Kitchen
- Eat-In Kitchen
- Gas Oven or Range
- Microwave
- Dishwasher
- Kitchen Island
- Disposal
Flooring
- Carpet
- Luxury Vinyl Tile
Bedrooms and Bathrooms
- 3 Bedrooms
- Walk-In Closet
- Primary Bathroom is a Full Bathroom
- Primary bathroom on main floor
- Walk-in Shower
Laundry
- Laundry on main level
- Dryer
- Washer
Outdoor Features
- Patio
- Exterior Lighting
Schools
- Grandview Elementary School
- Windsor Middle School
- Windsor High School
Utilities
- Forced Air Heating and Cooling System
- High Speed Internet
- Satellite Dish
- Cable TV Available
Listing and Financial Details
- Assessor Parcel Number R3716205
Community Details
Overview
- Association fees include common amenities, management
- Built by Windmill Homes
- Greenspire Subdivision
Recreation
- Park
- Hiking Trails
Ownership History
Purchase Details
Home Financials for this Owner
Home Financials are based on the most recent Mortgage that was taken out on this home.Purchase Details
Home Financials for this Owner
Home Financials are based on the most recent Mortgage that was taken out on this home.Purchase Details
Home Financials for this Owner
Home Financials are based on the most recent Mortgage that was taken out on this home.Similar Homes in the area
Home Values in the Area
Average Home Value in this Area
Purchase History
| Date | Type | Sale Price | Title Company |
|---|---|---|---|
| Special Warranty Deed | $600,500 | Fidelity National Title | |
| Special Warranty Deed | $473,000 | Fidelity National Title | |
| Special Warranty Deed | $420,533 | Heritage Title Co | |
| Quit Claim Deed | $100,000 | Heritage Title Co |
Mortgage History
| Date | Status | Loan Amount | Loan Type |
|---|---|---|---|
| Open | $225,000 | New Conventional | |
| Previous Owner | $300,000 | New Conventional | |
| Previous Owner | $407,917 | New Conventional |
Property History
| Date | Event | Price | Change | Sq Ft Price |
|---|---|---|---|---|
| 05/23/2024 05/23/24 | Sold | $600,500 | +0.1% | $201 / Sq Ft |
| 04/24/2024 04/24/24 | For Sale | $599,900 | +26.8% | $201 / Sq Ft |
| 06/03/2022 06/03/22 | Off Market | $473,000 | -- | -- |
| 03/05/2021 03/05/21 | Sold | $473,000 | +0.2% | $174 / Sq Ft |
| 02/13/2021 02/13/21 | Pending | -- | -- | -- |
| 02/11/2021 02/11/21 | Price Changed | $472,000 | -2.1% | $173 / Sq Ft |
| 02/01/2021 02/01/21 | For Sale | $482,000 | +14.6% | $177 / Sq Ft |
| 07/09/2020 07/09/20 | Off Market | $420,533 | -- | -- |
| 04/03/2020 04/03/20 | Sold | $420,533 | +1.2% | $140 / Sq Ft |
| 02/12/2020 02/12/20 | Price Changed | $415,533 | -0.7% | $138 / Sq Ft |
| 01/08/2020 01/08/20 | Price Changed | $418,533 | +1.1% | $139 / Sq Ft |
| 11/12/2019 11/12/19 | Price Changed | $414,118 | +2.4% | $138 / Sq Ft |
| 09/24/2019 09/24/19 | Price Changed | $404,473 | +2.2% | $134 / Sq Ft |
| 09/10/2019 09/10/19 | For Sale | $395,875 | -- | $131 / Sq Ft |
Tax History Compared to Growth
Tax History
| Year | Tax Paid | Tax Assessment Tax Assessment Total Assessment is a certain percentage of the fair market value that is determined by local assessors to be the total taxable value of land and additions on the property. | Land | Improvement |
|---|---|---|---|---|
| 2025 | $4,632 | $36,690 | $8,130 | $28,560 |
| 2024 | $4,632 | $36,690 | $8,130 | $28,560 |
| 2023 | $4,371 | $37,410 | $6,770 | $30,640 |
| 2022 | $3,763 | $26,780 | $6,600 | $20,180 |
| 2021 | $3,595 | $27,560 | $6,790 | $20,770 |
| 2020 | $3,432 | $26,650 | $5,360 | $21,290 |
| 2019 | $168 | $1,310 | $1,310 | $0 |
| 2018 | $29 | $220 | $220 | $0 |
| 2017 | $30 | $220 | $220 | $0 |
| 2016 | $29 | $230 | $230 | $0 |
| 2015 | $28 | $230 | $230 | $0 |
| 2014 | $22 | $170 | $170 | $0 |
Agents Affiliated with this Home
-
Kristin Wernsman

Seller's Agent in 2024
Kristin Wernsman
Home Love Colorado
(970) 412-4268
38 Total Sales
-
Carla Tueffert
C
Buyer's Agent in 2024
Carla Tueffert
RE/MAX
(281) 798-3210
10 Total Sales
-
Patrice Winans

Seller's Agent in 2021
Patrice Winans
Coldwell Banker Realty-NOCO
(303) 829-5694
62 Total Sales
-
Ryan White

Seller's Agent in 2020
Ryan White
RE/MAX
(970) 330-5000
454 Total Sales
Map
Source: IRES MLS
MLS Number: 1007907
APN: R3716205
- 290 Sutherland Dr
- 274 Saskatoon Dr
- 244 Veronica Dr
- 244 Hillspire Dr
- 438 Beartooth Ct
- 641 Denali Ct
- 648 Greenspire Dr Unit 6
- 648 Greenspire Dr Unit 7
- 648 Greenspire Dr Unit 5
- 261 Cornelia Dr
- 743 Little Leaf Dr
- 524 Vermilion Peak Dr
- 741 Clydesdale Dr
- 783 Canoe Birch Dr
- 356 Boxwood Dr
- 165 Boxwood Dr
- 184 Boxwood Dr
- 145 Boxwood Dr
- 376 Blue Star Dr
- 822 Clydesdale Dr
