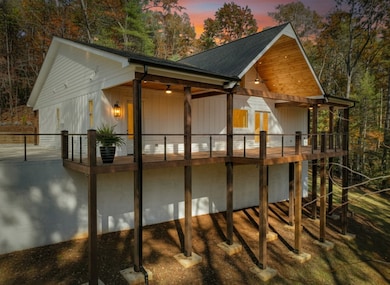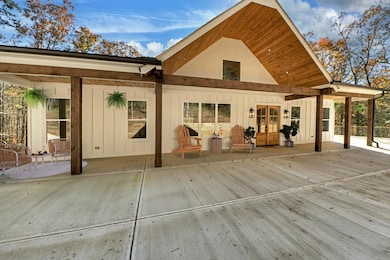289 Scott Hollow Rd Ellijay, GA 30540
Estimated payment $3,799/month
Highlights
- New Construction
- Craftsman Architecture
- Cathedral Ceiling
- View of Trees or Woods
- Deck
- 1 Fireplace
About This Home
This home is located at 289 Scott Hollow Rd, Ellijay, GA 30540 and is currently priced at $720,987, approximately $306 per square foot. This property was built in 2024. 289 Scott Hollow Rd is a home located in Gilmer County with nearby schools including Ellijay Elementary School, Clear Creek Elementary School, and Gilmer Middle School.
Listing Agent
REMAX Town & Country - Ellijay Brokerage Email: 7065157653, mollym@remax.net Listed on: 12/11/2025

Co-Listing Agent
REMAX Town & Country - Ellijay Brokerage Email: 7065157653, mollym@remax.net License #411097
Home Details
Home Type
- Single Family
Year Built
- Built in 2024 | New Construction
Property Views
- Woods
- Mountain
- Seasonal
Home Design
- Craftsman Architecture
- Traditional Architecture
- Frame Construction
- Shingle Roof
Interior Spaces
- 2,352 Sq Ft Home
- 1-Story Property
- Sheet Rock Walls or Ceilings
- Cathedral Ceiling
- Ceiling Fan
- 1 Fireplace
- Vinyl Clad Windows
- Insulated Windows
- Home Security System
- Laundry on main level
Kitchen
- Range
- Microwave
- Dishwasher
Bedrooms and Bathrooms
- 3 Bedrooms
Parking
- Driveway
- Open Parking
Outdoor Features
- Deck
- Covered Patio or Porch
Utilities
- Central Heating and Cooling System
- Heat Pump System
- Well
- Septic Tank
Additional Features
- Handicap Accessible
- 1.62 Acre Lot
Community Details
- No Home Owners Association
Listing and Financial Details
- Assessor Parcel Number 3077 034
Map
Home Values in the Area
Average Home Value in this Area
Tax History
| Year | Tax Paid | Tax Assessment Tax Assessment Total Assessment is a certain percentage of the fair market value that is determined by local assessors to be the total taxable value of land and additions on the property. | Land | Improvement |
|---|---|---|---|---|
| 2025 | $134 | $310,680 | $12,440 | $298,240 |
| 2024 | $134 | $8,640 | $8,640 | $0 |
| 2023 | $1,696 | $106,040 | $13,000 | $93,040 |
| 2022 | $218 | $12,360 | $12,360 | $0 |
| 2021 | $440 | $24,068 | $15,240 | $8,828 |
| 2020 | $484 | $23,900 | $14,880 | $9,020 |
| 2019 | $502 | $24,029 | $14,880 | $9,149 |
| 2018 | $2,019 | $23,950 | $14,880 | $9,070 |
| 2017 | $546 | $24,084 | $14,880 | $9,204 |
| 2013 | -- | $12,600 | $12,600 | $0 |
Property History
| Date | Event | Price | List to Sale | Price per Sq Ft |
|---|---|---|---|---|
| 12/11/2025 12/11/25 | For Sale | $720,987 | -- | $307 / Sq Ft |
Purchase History
| Date | Type | Sale Price | Title Company |
|---|---|---|---|
| Warranty Deed | $50,000 | -- | |
| Warranty Deed | $377,000 | -- | |
| Limited Warranty Deed | $109,900 | -- | |
| Warranty Deed | $60,000 | -- | |
| Gift Deed | -- | -- |
Mortgage History
| Date | Status | Loan Amount | Loan Type |
|---|---|---|---|
| Previous Owner | $339,300 | New Conventional |
Source: Northeast Georgia Board of REALTORS®
MLS Number: 420746
APN: 3077-034
- 293 Scott Hollow Rd
- 0 Trails End Summit Unit 10488729
- 0 Trails End Summit Unit 414328
- 0 Trails End Summit Unit 7549011
- 3185 Old Flat Branch Rd
- 365 Trails End Summit
- 101 Harper Valley Rd
- 88 Dale Valley Cir
- 3691 Flagpole Rd
- 685 Chopped Oak Rd Unit 168
- 685 Chopped Oak Rd
- Lt 739 Hiawassee Ct
- 415 Chatawa Ct
- 426 Shenendoa Dr
- Lt699 Choctaw Dr
- 3477 Boardtown Rd
- Lot 193 Shenendoa Dr
- LOT 195 Shenendoa Dr
- Lot 164 Shenendoa Dr
- LOT 194 Shenendoa Dr
- 103 K D Ln
- 299 Westview Dr Unit ID1371158P
- 1330 Old Northcutt Rd
- 266 Gates Club Rd
- 104 Pine Ridge Rd
- 168 Courier St
- 235 Arrowhead Pass
- 187 Bear Paw Trail Unit ID1320743P
- 856 Ogden Dr
- 85 27th St
- 43 Medina Ct Unit ID1355834P
- 25 Walhala Trail Unit ID1231291P
- 266 Almond Cir
- 3177 Rodgers Creek Rd
- 122 N Riverview Ln
- 181 Sugar Mountain Rd Unit ID1252489P
- 1390 Snake Nation Rd Unit ID1310911P
- 223 Mango Cir
- 119 Noah Cir
- 151 Padget Ln






