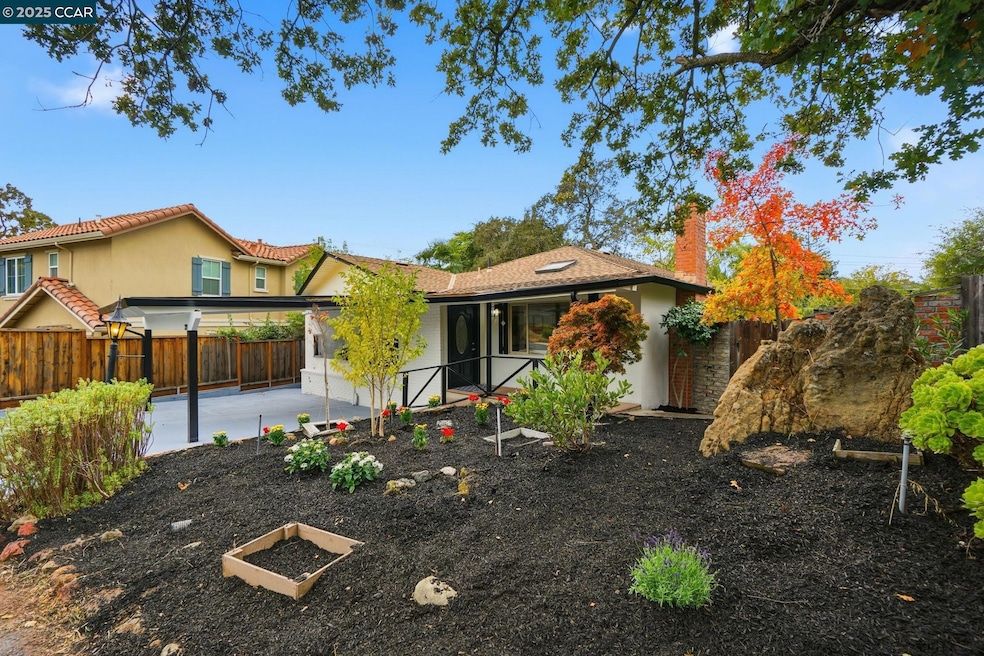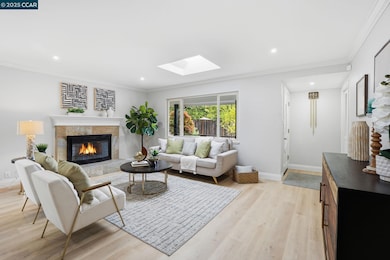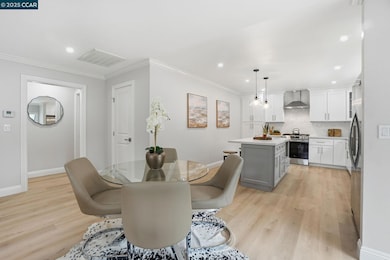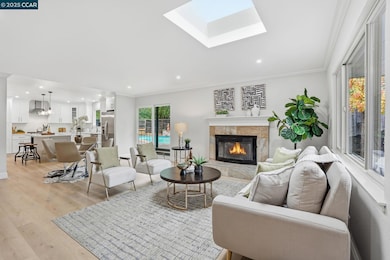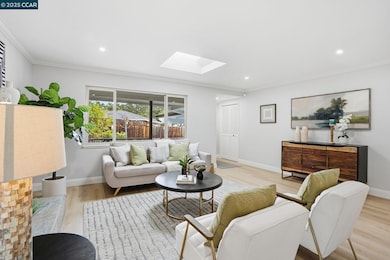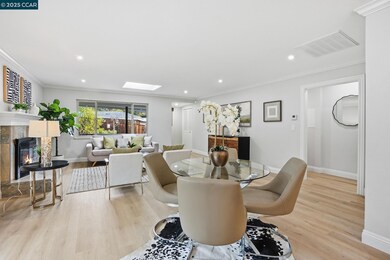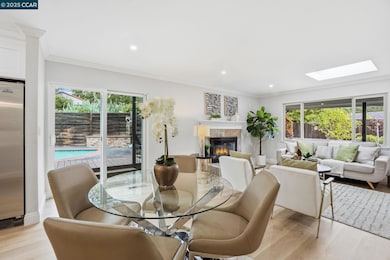289 Sierra Dr Walnut Creek, CA 94596
Howe Homestead NeighborhoodHighlights
- Outdoor Pool
- Private Lot
- Solid Surface Countertops
- Indian Valley Elementary School Rated A-
- Ranch Style House
- No HOA
About This Home
Welcome to 289 Sierra Drive – a beautifully updated 3-bedroom, 2.5-bathroom home located on a private lane in one of Walnut Creek’s most desirable neighborhoods. Completely renovated with modern finishes and thoughtful design, this home offers the perfect blend of comfort, style, and location. Step inside to an open-concept living space filled with natural light, featuring a chef’s kitchen. The spacious living areas flow seamlessly, ideal for entertaining or relaxing at home. Outside, enjoy your own private backyard oasis with a sparkling pool, perfect for warm Walnut Creek summers. Landscaping and a private fence make this space ideal for both relaxing and entertaining. Situated just a short walk from vibrant downtown Walnut Creek, you’ll enjoy easy access to top-rated restaurants, boutique shops, parks, the farmers market, and BART. Walking distance to Los Lomas High School Commuters will love the proximity to I-680 and Highway 24. This is a rare opportunity to own a turnkey home with a pool, in an unbeatable location. Don’t miss it!
Home Details
Home Type
- Single Family
Est. Annual Taxes
- $9,436
Year Built
- Built in 1956
Lot Details
- 6,098 Sq Ft Lot
- Private Lot
Parking
- Carport
Home Design
- Ranch Style House
- Brick Exterior Construction
- Slab Foundation
- Composition Shingle Roof
- Stucco
Interior Spaces
- Wood Burning Fireplace
- Brick Fireplace
- Family Room with Fireplace
- Washer and Dryer Hookup
Kitchen
- Gas Range
- Dishwasher
- Solid Surface Countertops
Flooring
- Tile
- Vinyl
Bedrooms and Bathrooms
- 3 Bedrooms
Pool
- Outdoor Pool
Utilities
- Forced Air Heating and Cooling System
- Heating System Uses Natural Gas
- Gas Water Heater
Community Details
- No Home Owners Association
- Walnut Heights Subdivision
Listing and Financial Details
- Assessor Parcel Number 1782700312
Map
Source: Contra Costa Association of REALTORS®
MLS Number: 41118133
APN: 178-270-031-2
- 44 Analisa Ln
- 61 Alberta Terrace
- 22 Holcomb Ct Unit 2
- 15 Holcomb Ct
- 28 Holcomb Ct
- 1640 San Miguel Dr
- 1696 San Miguel Dr Unit F9
- 42 Tahoe Ct
- 185 Sierra Dr Unit 314
- 1340 Mount Pisgah Rd
- 175 Sierra Dr Unit 309
- 155 Sharene Ln Unit 111
- 1910 San Miguel Dr
- 1282 Carmel Ct
- 1611 Carmel Dr
- 14 Huntoon Ct
- 1743 Carmel Dr Unit 9
- 46 Sierra Ln
- 259 Haleena Place
- 245 Haleena Place
- 103 Margarido Dr
- 1200 Newell Hill Place
- 1220 Walker Ave Unit 3
- 1250 Walker Ave
- 1355 Mount Pisgah Rd
- 1100 Lincoln Ave
- 135 Sharene Ln
- 1160 Lincoln Ave
- 1600 Carmel Dr
- 1600 Carmel Dr Unit 15
- 1756 Carmel Dr
- 1380 N California Blvd
- 1500 N California Blvd
- 1716 N Main St
- 1776 Bothelo Dr
- 1310-1330 Alma Ave
- 1470 Creekside Dr Unit 12
- 1755 Trinity Ave
- 1450 Creekside Dr
- 1812 Trinity Ave
