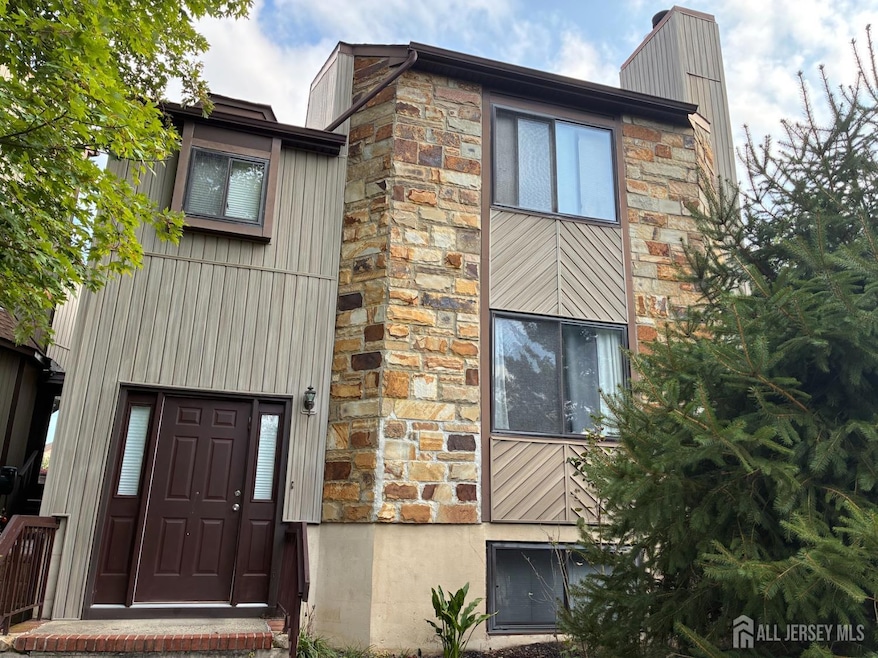289 Silver Ln Old Bridge, NJ 08857
Estimated payment $3,382/month
Total Views
1,690
3
Beds
2.5
Baths
1,661
Sq Ft
$300
Price per Sq Ft
Highlights
- Popular Property
- Colonial Architecture
- L-Shaped Dining Room
- Old Bridge High School Rated A-
- Wood Flooring
- Cul-De-Sac
About This Home
Welcome to Foxborough in Old Bridge. This spacios 3 bedroom, 2,5 bath townhouse has grey laminate flooring, porsolin tile in kitchen, spotlights throughout all living areas.Full finished basement has waterproof vinyl tile.Both family and dining room feature sliding door to outside deck.Great location near Rt 9, Rt 18, shopping, supermarkets and restaurants.
Townhouse Details
Home Type
- Townhome
Est. Annual Taxes
- $8,680
Year Built
- Built in 1983
Lot Details
- 2,230 Sq Ft Lot
- Lot Dimensions are 72.00 x 0.00
- Cul-De-Sac
Parking
- 2 Car Attached Garage
- Oversized Parking
- Side by Side Parking
- Driveway
- Open Parking
Home Design
- Colonial Architecture
- Wood Roof
Interior Spaces
- 1,661 Sq Ft Home
- 2-Story Property
- Wood Burning Fireplace
- Entrance Foyer
- Living Room
- L-Shaped Dining Room
- Formal Dining Room
- Finished Basement
- Laundry in Basement
Kitchen
- Eat-In Kitchen
- Gas Oven or Range
- Range
- Microwave
- Dishwasher
Flooring
- Wood
- Carpet
- Laminate
- Ceramic Tile
Bedrooms and Bathrooms
- 3 Bedrooms
- Primary Bathroom is a Full Bathroom
- Walk-in Shower
Laundry
- Dryer
- Washer
Outdoor Features
- Patio
Utilities
- Forced Air Heating System
- Gas Water Heater
- Cable TV Available
Community Details
Overview
- Association fees include common area maintenance, snow removal, trash
- Foxborough Village Sec I Subdivision
Recreation
- Community Playground
Building Details
- Maintenance Expense $170
Map
Create a Home Valuation Report for This Property
The Home Valuation Report is an in-depth analysis detailing your home's value as well as a comparison with similar homes in the area
Home Values in the Area
Average Home Value in this Area
Tax History
| Year | Tax Paid | Tax Assessment Tax Assessment Total Assessment is a certain percentage of the fair market value that is determined by local assessors to be the total taxable value of land and additions on the property. | Land | Improvement |
|---|---|---|---|---|
| 2025 | $8,250 | $146,100 | $38,200 | $107,900 |
| 2024 | $7,914 | $146,100 | $38,200 | $107,900 |
| 2023 | $7,914 | $146,100 | $38,200 | $107,900 |
| 2022 | $7,733 | $146,100 | $38,200 | $107,900 |
| 2021 | $5,295 | $146,100 | $38,200 | $107,900 |
| 2020 | $7,505 | $146,100 | $38,200 | $107,900 |
| 2019 | $7,378 | $146,100 | $38,200 | $107,900 |
| 2018 | $7,296 | $146,100 | $38,200 | $107,900 |
| 2017 | $7,060 | $146,100 | $38,200 | $107,900 |
| 2016 | $6,913 | $146,100 | $38,200 | $107,900 |
| 2015 | $6,794 | $146,100 | $38,200 | $107,900 |
| 2014 | $6,725 | $146,100 | $38,200 | $107,900 |
Source: Public Records
Property History
| Date | Event | Price | Change | Sq Ft Price |
|---|---|---|---|---|
| 09/09/2025 09/09/25 | For Sale | $499,000 | -- | $300 / Sq Ft |
Source: All Jersey MLS
Purchase History
| Date | Type | Sale Price | Title Company |
|---|---|---|---|
| Interfamily Deed Transfer | -- | Absolute Title Ag Og Nj Llc | |
| Deed | $186,700 | -- |
Source: Public Records
Mortgage History
| Date | Status | Loan Amount | Loan Type |
|---|---|---|---|
| Open | $149,288 | New Conventional | |
| Closed | $160,000 | New Conventional |
Source: Public Records
Source: All Jersey MLS
MLS Number: 2603950R
APN: 15-16005-0000-00289
Nearby Homes
- 99 Old Amboy Rd
- 47 Victorian Dr
- 1 Avalon Way
- 2000 State Route 18
- 26 Lincroft Ave
- 16 Gerard Ave
- 4 Crown Point Ct
- 571 Manchester Place
- 41 Azalea Dr Unit 3519
- 41 Azalea Dr
- 523 Manchester Place
- 109 Mapleview Dr
- 300 Rellim Dr
- 19 Bennington Place
- 211 County Rte 520 Unit 2
- 2757 Rt 516
- 182 Nathan Dr
- 35D Spruce Ln
- 1103 Roseberry Ct
- 171 Nathan Dr







