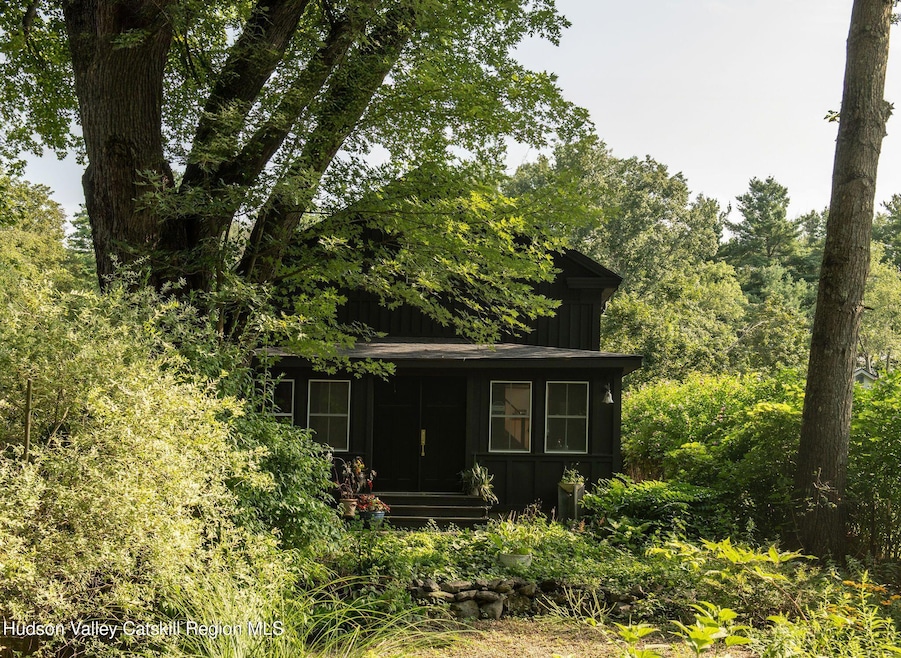
289 Tunnel Hill Rd Canaan, NY 12029
Estimated payment $2,790/month
Highlights
- Wood Flooring
- High Ceiling
- Wine Refrigerator
- Garden View
- Private Yard
- Enclosed Patio or Porch
About This Home
A historic schoolhouse has been converted into a dreamy country home in a picturesque corner of the region bordering both the Hudson Valley and the Berkshires. This half-acre property is full to the brim with flowers & garden beds, butterflies & birds. The home has been reimagined into a 2BD 2BA bungalow with a proper outdoor kitchen & patio, a three-season screened-in porch & detached, conditioned office space. Inside the main home you'll find high ceilings that make the 1,200 square feet feel wonderfully expansive. The kitchen floor is laid with brick, you'll find high-end appliances including an oversized stainless steel fridge and an under counter wine cooler. There is a laundry room & pantry with plenty of storage, a full bath and a living room with a gas fireplace on the first floor. The front porch has been converted to living space, a wonderfully private section of the home with a daybed for guests or enjoyed as a nice, quiet nook to idle away the days upstate. Upstairs you'll find two bedrooms and a bathroom. Many wonderful upgrades have been done including a full house generator and air conditioning. Multiple sheds and a chicken coop have been tucked in amongst the impressive gardens. This wonderful country property is just 10m to West Stockbridge and 15m to Chatham, 2.5h north of NYC & a world away.
Home Details
Home Type
- Single Family
Est. Annual Taxes
- $2,164
Year Built
- Built in 1875
Lot Details
- 0.5 Acre Lot
- Perimeter Fence
- Landscaped
- Private Yard
- Garden
- Property is zoned RA-2
Parking
- Off-Street Parking
Home Design
- Bungalow
- Frame Construction
- Shingle Roof
- Asphalt Roof
- Wood Siding
Interior Spaces
- 1,155 Sq Ft Home
- 2-Story Property
- High Ceiling
- Gas Fireplace
- Living Room with Fireplace
- Garden Views
Kitchen
- Range
- Dishwasher
- Wine Refrigerator
Flooring
- Wood
- Brick
Bedrooms and Bathrooms
- 2 Bedrooms
Laundry
- Laundry on main level
- Washer and Dryer
Outdoor Features
- Enclosed Patio or Porch
- Shed
Utilities
- Cooling Available
- Central Heating
- Heat Pump System
- Well
- Septic Tank
Listing and Financial Details
- Legal Lot and Block 1 / 1
- Assessor Parcel Number 59.-1-36
Map
Home Values in the Area
Average Home Value in this Area
Tax History
| Year | Tax Paid | Tax Assessment Tax Assessment Total Assessment is a certain percentage of the fair market value that is determined by local assessors to be the total taxable value of land and additions on the property. | Land | Improvement |
|---|---|---|---|---|
| 2024 | $2,738 | $175,000 | $28,000 | $147,000 |
| 2023 | $2,523 | $148,800 | $27,750 | $121,050 |
| 2022 | $2,372 | $124,000 | $25,000 | $99,000 |
| 2021 | $2,076 | $124,000 | $25,000 | $99,000 |
| 2020 | $2,063 | $124,000 | $25,000 | $99,000 |
| 2019 | $963 | $124,000 | $25,000 | $99,000 |
| 2018 | $2,177 | $124,000 | $25,000 | $99,000 |
| 2017 | $2,265 | $125,000 | $23,800 | $101,200 |
| 2016 | $2,295 | $125,000 | $23,800 | $101,200 |
| 2015 | -- | $125,000 | $23,800 | $101,200 |
| 2014 | -- | $125,000 | $23,800 | $101,200 |
Property History
| Date | Event | Price | Change | Sq Ft Price |
|---|---|---|---|---|
| 08/23/2025 08/23/25 | Pending | -- | -- | -- |
| 08/15/2025 08/15/25 | For Sale | $480,000 | -- | $416 / Sq Ft |
Purchase History
| Date | Type | Sale Price | Title Company |
|---|---|---|---|
| Deed | $182,500 | -- | |
| Deed | $90,000 | Shawn Pratt | |
| Gift Deed | -- | -- | |
| Deed | $93,000 | -- | |
| Deed | -- | Talamo Albert |
Mortgage History
| Date | Status | Loan Amount | Loan Type |
|---|---|---|---|
| Open | $2,044 | Unknown | |
| Open | $157,600 | Stand Alone Refi Refinance Of Original Loan |
Similar Homes in Canaan, NY
Source: Hudson Valley Catskills Region Multiple List Service
MLS Number: 20253708
APN: 102400-059-000-0001-036-000-0000
- 91 & 95 Miller Rd
- 91 Miller Rd
- 95 Miller Rd
- 13191 Route 22 Stop #20
- 13191 Route 22 Stop #80
- 0 Flints Crossing Rd
- 155 Shaver
- 74 Oak Ridge
- 394 Peaceful Valley Rd
- 241 Cunningham Hill Rd
- 105 Norton Rd
- 10 Schillings Crossing Rd
- 0 Schillings Crossing Rd Unit 20252527
- 308 Shaker Ridge Dr
- 105 Norton Rd
- 53 Whitings Pond Rd






