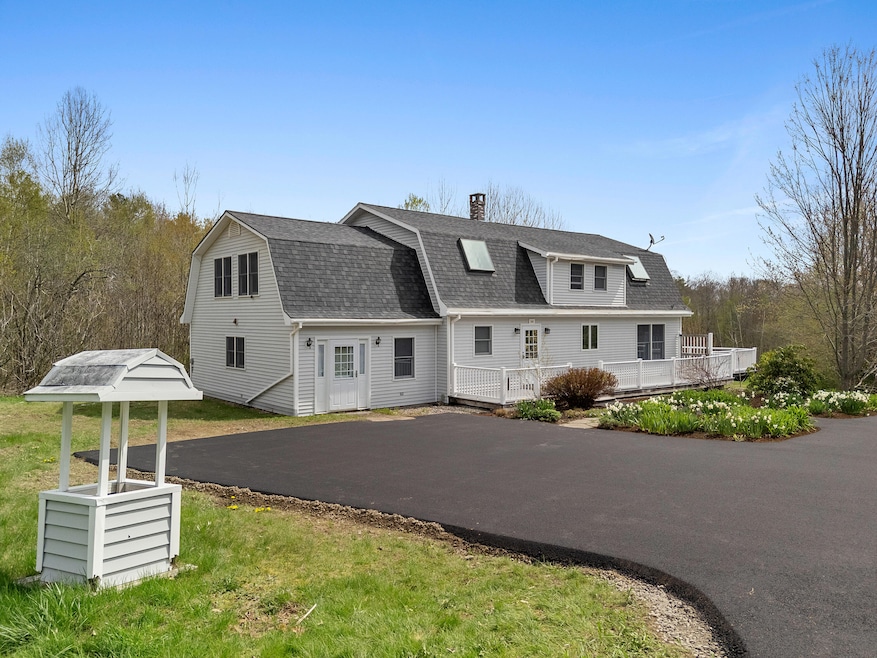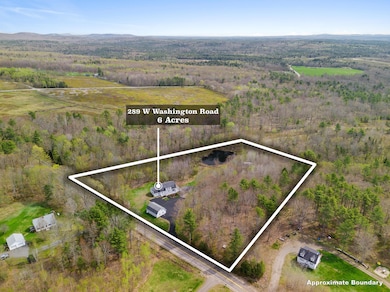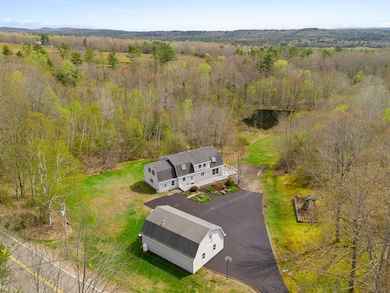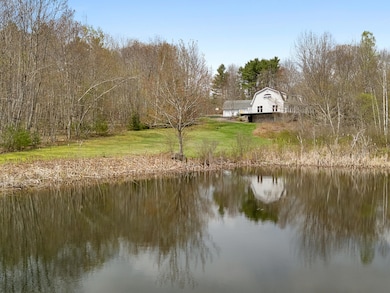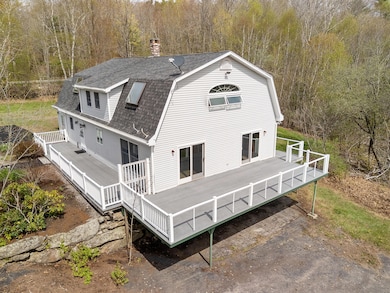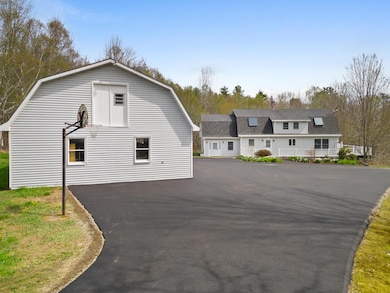If you've been dreaming of a spacious, comfortable country home with room to roam, this property is a must-see. Nestled on 6 picturesque acres, it offers the perfect blend of pastoral living and convenience. Ideally located with easy access to major routes, you'll enjoy proximity to the area's prized ponds and lakes and beloved coastline, while still being just minutes from shopping, work, essential services and the state capital. From the moment you enter, you'll be welcomed into a thoughtfully designed open-concept interior that effortlessly balances form and function. The sunlit kitchen—perfectly positioned for entertaining—flows seamlessly into the expansive living and dining areas, while a wraparound deck invites you to unwind and take in panoramic views of the tranquil pond and surrounding natural beauty, visited often by songbirds, frogs, and the occasional wild turkey. Upstairs, you will find a large primary suite with a sitting room, two additional bedrooms and full bath, and large bonus room.The property features exceptional utility and flexibility, including a spacious three-car garage with generous storage, a full walkout basement with secondary garage access, generator, and a detached studio or office suite complete with a private entrance, high speed fiber internet and bath - ideal for a home business, guest quarters, or creative workspace. Whether you're looking for a peaceful retreat or a functional home base with room to grow, this beautiful property delivers. Check out the virtual tour and videos for a complete presentation of this fantastic opportunity.

