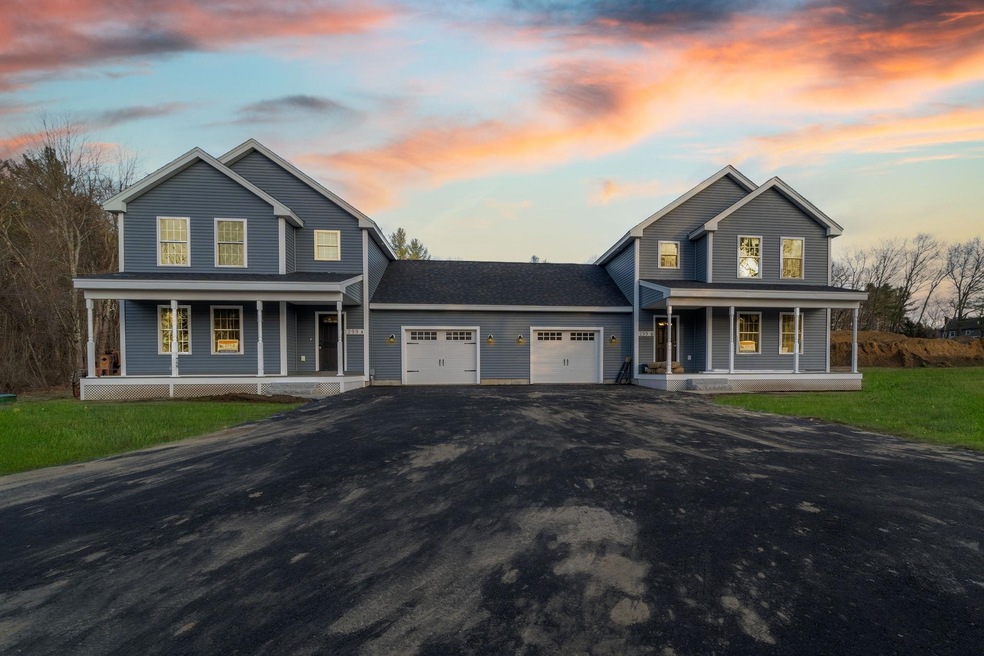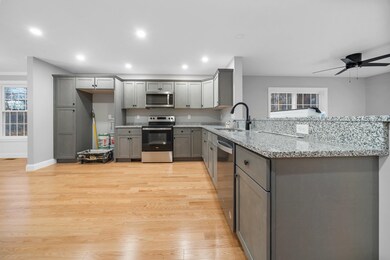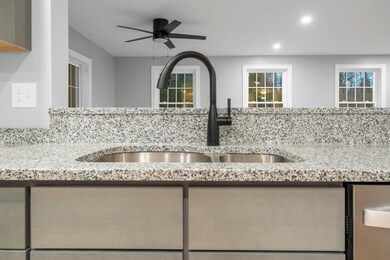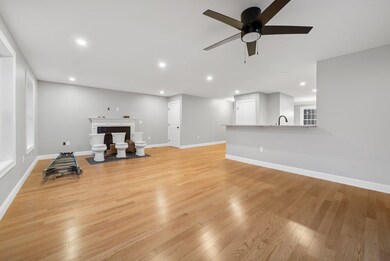
289 Webster St Hudson, NH 03051
Highlights
- New Construction
- Colonial Architecture
- Attic
- 3 Acre Lot
- Deck
- Combination Kitchen and Living
About This Home
As of June 2022WELCOME TO HUDSON'S NEWEST DEVELOPMENT! Brand new Construction - low maintenance living with NO Association fees. Colonial Style condex end units are now under construction. Property sits on a beautiful 3+ acre lot offering 3 bedrooms, 2.5 baths and attached garage. Versatile layout that will work well for buyers in many stages who want a chic and affordable home. Modern styling that's fresh and easy to maintain. Inside, the open floor plan invites relaxed living. The kitchen is designed for efficiency, plenty of cabinets and granite countertops, overlooking the spacious family room and offers access to the deck. Dining area or office/den on 1st floor...could make it a first floor bedroom if needed. Upstairs you will find a gorgeous Master Suite with a private bath, double sinks, walk-in shower, and a large walk-in closet. Two additional good size bedrooms, a full bath and laundry area. Living is made easy with a layout that is simple and smart. HUGE Level yard offering privacy, gas heating, central AC, NO FEES - Still time to customize. Very convenient location to Route 3 or 93. Schedule your tour today!
Last Agent to Sell the Property
Hope Lacasse Real Estate, LLC License #001513 Listed on: 12/10/2021
Property Details
Home Type
- Condominium
Year Built
- Built in 2021 | New Construction
Parking
- 1 Car Direct Access Garage
- Automatic Garage Door Opener
Home Design
- Colonial Architecture
- Concrete Foundation
- Wood Frame Construction
- Architectural Shingle Roof
- Vinyl Siding
Interior Spaces
- 2-Story Property
- Combination Kitchen and Living
- Dining Area
- Laundry on upper level
- Attic
Bedrooms and Bathrooms
- 3 Bedrooms
- En-Suite Primary Bedroom
- Bathroom on Main Level
- Bathtub
Unfinished Basement
- Basement Fills Entire Space Under The House
- Connecting Stairway
- Interior Basement Entry
Home Security
Accessible Home Design
- Accessible Common Area
- Kitchen has a 60 inch turning radius
Schools
- Alvirne High School
Utilities
- Forced Air Heating System
- Heating System Uses Gas
- Private Water Source
- Tankless Water Heater
- Private Sewer
- Cable TV Available
Additional Features
- Deck
- Landscaped
Community Details
- Webster Street Condos
- Common Area
- Fire and Smoke Detector
Listing and Financial Details
- Legal Lot and Block 0013 / 1
Similar Homes in Hudson, NH
Home Values in the Area
Average Home Value in this Area
Property History
| Date | Event | Price | Change | Sq Ft Price |
|---|---|---|---|---|
| 06/23/2022 06/23/22 | Sold | $529,900 | 0.0% | $264 / Sq Ft |
| 06/23/2022 06/23/22 | Sold | $529,900 | 0.0% | $264 / Sq Ft |
| 12/18/2021 12/18/21 | Price Changed | $529,900 | 0.0% | $264 / Sq Ft |
| 12/17/2021 12/17/21 | Pending | -- | -- | -- |
| 12/16/2021 12/16/21 | Price Changed | $529,900 | +6.0% | $264 / Sq Ft |
| 12/15/2021 12/15/21 | Pending | -- | -- | -- |
| 12/10/2021 12/10/21 | For Sale | $499,900 | 0.0% | $249 / Sq Ft |
| 11/17/2021 11/17/21 | For Sale | $499,900 | -- | $249 / Sq Ft |
Tax History Compared to Growth
Agents Affiliated with this Home
-

Seller's Agent in 2022
Hope Lacasse
Hope Lacasse Real Estate, LLC
(603) 759-5982
14 in this area
159 Total Sales
-

Buyer's Agent in 2022
Kelli Gilbride
Foundation Brokerage Group
(978) 866-2174
1 in this area
153 Total Sales
-

Buyer's Agent in 2022
Jessica Marshall
EXP Realty
(603) 465-1114
8 in this area
202 Total Sales
Map
Source: PrimeMLS
MLS Number: 4893086
- 19 Farmington Dr
- 12 Autumn Cir
- 2 Gallo Way
- 8 Jamesway Dr
- 5 Shoreline Dr Unit 14
- 28 Brinton Dr
- 7 Shoreline Dr Unit 13
- 49 Lexington Ct
- 22 Stanford Rd
- 1 Shoreline Dr Unit 16
- 7 Elystan Cir
- 9A Doveton Ln
- 11 Robin Dr
- 10 Wagner Way
- 25 Juliana Ave
- 6 Swift Ln
- 21 Edson St
- 98 Derry St
- 15 Bartlett Ave
- 42 Chester St






