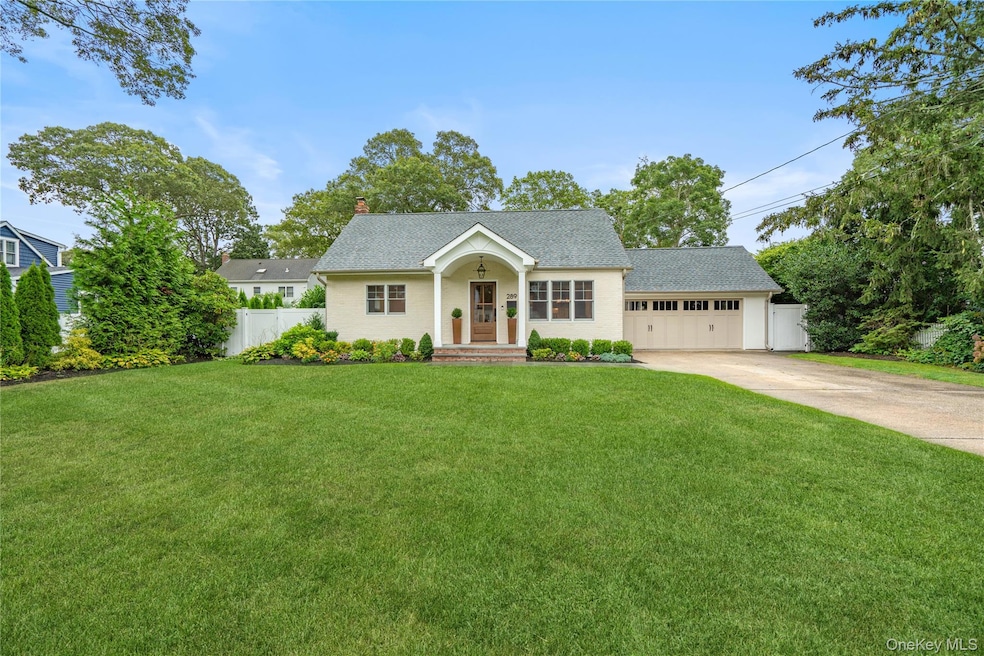
289 West Rd Bayport, NY 11705
Bayport NeighborhoodEstimated payment $4,945/month
Highlights
- Cape Cod Architecture
- Wood Flooring
- Formal Dining Room
- James Wilson Young Middle School Rated A-
- Main Floor Bedroom
- Stainless Steel Appliances
About This Home
Welcome to this beautifully updated 3-bedroom, 2-bath Cape Cod home that effortlessly blends classic charm with contemporary enhancements. A newly installed bluestone stoop welcomes you into an open-concept living and dining area, enhanced by custom moldings, elegant raised paneling, and abundant natural light.
The thoughtfully designed kitchen features custom cement countertops, a cozy built-in breakfast nook, and seamless access to the backyard through sliding glass doors—perfect for everyday living and entertaining. A spacious first-floor bedroom, currently used as a den, sits adjacent to a full bath, offering flexible use and convenience. And just wait until you see the basement, it's a space that speaks for itself.
Upstairs, you’ll find two additional bedrooms and a stunningly renovated full bathroom showcasing Carrara marble and polished nickel finishes, creating a spa-like retreat.
Outside, the fully fenced backyard is an entertainer’s dream, boasting a sprawling bluestone patio (installed in 2023) complete with built-in Bluetooth speakers. A two-car attached garage adds practicality, while a long list of recent upgrades—including new brick and stucco siding, roof, soffits, gutters, garage door, motor, and brackets (all 2024)—ensure peace of mind and curb appeal.
Located in the Bayport-Blue Point School District, this turn-key home is the one you've been waiting for.
Listing Agent
Douglas Elliman Real Estate Brokerage Phone: 631-589-8500 License #10401369356 Listed on: 08/21/2025

Open House Schedule
-
Saturday, August 23, 202512:00 to 2:00 pm8/23/2025 12:00:00 PM +00:008/23/2025 2:00:00 PM +00:00Add to Calendar
-
Sunday, August 24, 202511:00 am to 1:00 pm8/24/2025 11:00:00 AM +00:008/24/2025 1:00:00 PM +00:00Add to Calendar
Home Details
Home Type
- Single Family
Est. Annual Taxes
- $14,286
Year Built
- Built in 1953
Lot Details
- 7,841 Sq Ft Lot
- Back Yard Fenced
Parking
- 2 Car Garage
- Driveway
Home Design
- Cape Cod Architecture
- Frame Construction
Interior Spaces
- 1,394 Sq Ft Home
- 2-Story Property
- Crown Molding
- Recessed Lighting
- Formal Dining Room
- Wood Flooring
- Basement Fills Entire Space Under The House
- Home Security System
Kitchen
- Eat-In Kitchen
- Gas Oven
- Dishwasher
- Stainless Steel Appliances
Bedrooms and Bathrooms
- 3 Bedrooms
- Main Floor Bedroom
- 2 Full Bathrooms
Laundry
- Dryer
- Washer
Outdoor Features
- Patio
- Outdoor Speakers
- Rain Gutters
Schools
- Academy Street Elementary School
- James Wilson Young Middle School
- Bayport-Blue Point High School
Utilities
- Cooling System Mounted To A Wall/Window
- Baseboard Heating
- Heating System Uses Natural Gas
- Cesspool
Listing and Financial Details
- Exclusions: Wine Fridge, Receiver for surround sound
- Assessor Parcel Number 0500-359-00-02-00-024-000
Map
Home Values in the Area
Average Home Value in this Area
Tax History
| Year | Tax Paid | Tax Assessment Tax Assessment Total Assessment is a certain percentage of the fair market value that is determined by local assessors to be the total taxable value of land and additions on the property. | Land | Improvement |
|---|---|---|---|---|
| 2024 | $13,579 | $37,700 | $8,700 | $29,000 |
| 2023 | $13,579 | $37,700 | $8,700 | $29,000 |
| 2022 | $10,863 | $37,700 | $8,700 | $29,000 |
| 2021 | $10,863 | $37,700 | $8,700 | $29,000 |
| 2020 | $10,863 | $37,700 | $8,700 | $29,000 |
| 2019 | $10,863 | $0 | $0 | $0 |
| 2018 | -- | $37,700 | $8,700 | $29,000 |
| 2017 | $10,302 | $37,700 | $8,700 | $29,000 |
| 2016 | $9,995 | $37,700 | $8,700 | $29,000 |
| 2015 | -- | $37,700 | $8,700 | $29,000 |
| 2014 | -- | $37,700 | $8,700 | $29,000 |
Property History
| Date | Event | Price | Change | Sq Ft Price |
|---|---|---|---|---|
| 08/21/2025 08/21/25 | For Sale | $689,000 | -- | $494 / Sq Ft |
Purchase History
| Date | Type | Sale Price | Title Company |
|---|---|---|---|
| Warranty Deed | -- | -- | |
| Deed | -- | -- | |
| Deed | $310,000 | -- |
Mortgage History
| Date | Status | Loan Amount | Loan Type |
|---|---|---|---|
| Open | $75,000 | Credit Line Revolving | |
| Closed | $5,629 | Stand Alone Refi Refinance Of Original Loan | |
| Open | $442,968 | FHA | |
| Previous Owner | $46,400 | Stand Alone Second | |
| Previous Owner | $247,600 | No Value Available | |
| Previous Owner | $37,735 | Unknown |
Similar Homes in the area
Source: OneKey® MLS
MLS Number: 903735
APN: 0500-359-00-02-00-024-000
- 678 Montauk Hwy
- 202 Imperial Way Unit I2202
- 226 Imperial Way Unit I2226
- 525 Imperial Way Unit I7-734
- 100 Imperial Way Unit I1113
- 100 Imperial Way Unit I1114
- 610 Imperial Way Unit I6610
- 104 Terrace Rd Unit T01104
- 105 Terrace Rd Unit T01105
- 100 Terrace Rd Unit T15-541
- 100 Terrace Rd Unit T13-506
- 100 Terrace Rd Unit T13-503
- 100 Terrace Rd Unit T09344
- 100 Terrace Rd Unit T09340
- 100 Terrace Rd Unit T09338
- 100 Terrace Rd Unit T09341
- 100 Terrace Rd Unit T04215
- 706 Imperial Way Unit I7706
- 124 Terrace Rd Unit T01124
- 100 Terrace Rd






