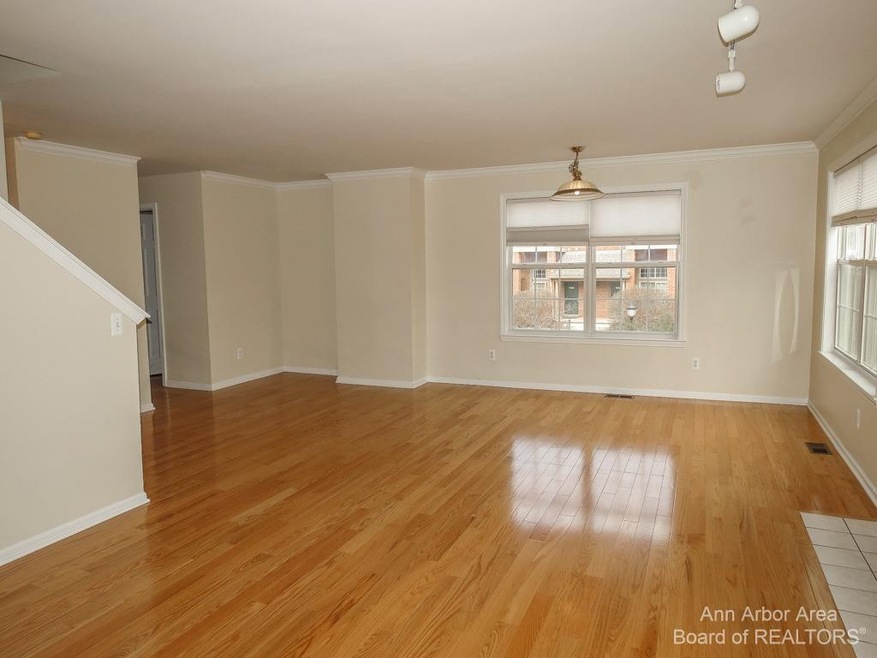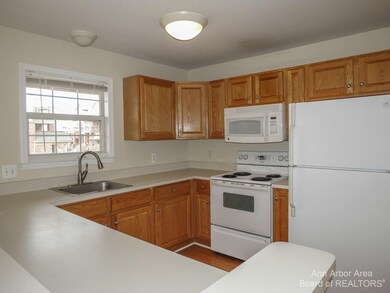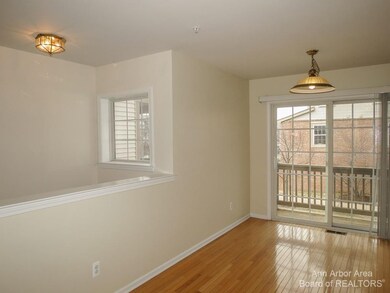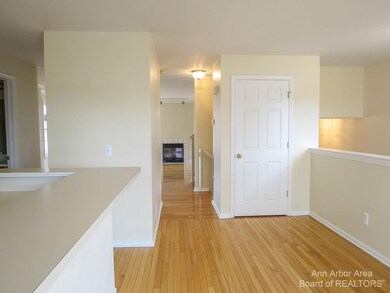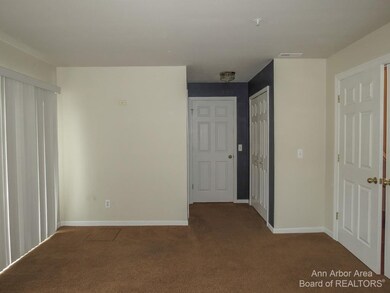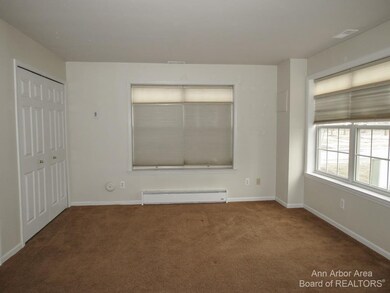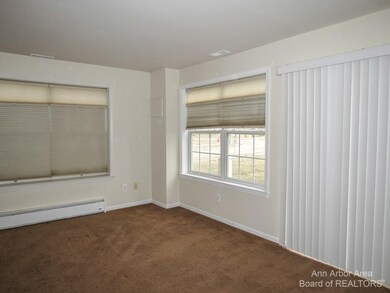
2890 Barclay Way Unit 41 Ann Arbor, MI 48105
Highlights
- Fitness Center
- Spa
- Recreation Room
- Thurston Elementary School Rated A
- Clubhouse
- Wood Flooring
About This Home
As of March 2022*HIGHEST & BEST DUE SUNDAY 3/6 AT 5 PM* Welcome home to your spacious bright end unit with extra windows that allow for all the additional light & breezy cross ventilation you need! Starting with 3 bedrooms & 2 baths on the upper floor, this unit has a second bedroom with en suite bath on the walkout lower level that can also serve as a family room, second master, or in-law suite. The great room with crown molding, hardwood floors, variable black-out shades & fireplace & lots of natural lighting. The beautiful hardwoods flow through the spacious eat-in kitchen with a generous amount of counter space, breakfast bar for four, sliders to a spacious balcony, and walk-in pantry! The upper primary bedroom suite has a spa tub, separate shower, dual vanities, and walk-in closet. The other 2 bedroo bedrooms share a bath & the laundry room finishes out the floor. All this, a full year appliance warranty, new updated electric service (2021), TWO-car garage and ample street/lot parking for guests!! The Barclay Park community is a favorite in Ann Arbor and features walking paths, a nature area, a clubhouse with exercise area, tennis courts and a playground. The community is situated close to North Campus, U of M & downtown. Bus Line Available, Primary Bath, Rec Room: Finished
Last Agent to Sell the Property
Real Broker Ann Arbor License #6506049243 Listed on: 03/01/2022

Townhouse Details
Home Type
- Townhome
Est. Annual Taxes
- $7,980
Year Built
- Built in 2000
Lot Details
- Property fronts a private road
- End Unit
- Sprinkler System
HOA Fees
- $365 Monthly HOA Fees
Parking
- 2 Car Attached Garage
- Garage Door Opener
- Additional Parking
Home Design
- Brick Exterior Construction
- Slab Foundation
- Vinyl Siding
Interior Spaces
- 2,008 Sq Ft Home
- 3-Story Property
- Ceiling Fan
- Gas Log Fireplace
- Window Treatments
- Living Room
- Recreation Room
- Home Gym
Kitchen
- Eat-In Kitchen
- Oven
- Range
- Microwave
- Freezer
- Dishwasher
- Disposal
Flooring
- Wood
- Carpet
- Ceramic Tile
Bedrooms and Bathrooms
- 4 Bedrooms
Laundry
- Laundry on upper level
- Dryer
- Washer
Outdoor Features
- Spa
- Balcony
- Patio
Schools
- Thurston Elementary School
- Clague Middle School
- Huron High School
Utilities
- Forced Air Heating and Cooling System
- Heating System Uses Natural Gas
- Cable TV Available
Community Details
Overview
- Association fees include water, trash, snow removal, lawn/yard care
- Barclay Park Condo Subdivision
Amenities
- Clubhouse
Recreation
- Tennis Courts
- Fitness Center
- Trails
Ownership History
Purchase Details
Home Financials for this Owner
Home Financials are based on the most recent Mortgage that was taken out on this home.Purchase Details
Home Financials for this Owner
Home Financials are based on the most recent Mortgage that was taken out on this home.Purchase Details
Home Financials for this Owner
Home Financials are based on the most recent Mortgage that was taken out on this home.Purchase Details
Home Financials for this Owner
Home Financials are based on the most recent Mortgage that was taken out on this home.Purchase Details
Similar Homes in Ann Arbor, MI
Home Values in the Area
Average Home Value in this Area
Purchase History
| Date | Type | Sale Price | Title Company |
|---|---|---|---|
| Warranty Deed | $364,000 | None Listed On Document | |
| Warranty Deed | $282,000 | Liberty Title | |
| Warranty Deed | $210,000 | Liberty Title | |
| Warranty Deed | $243,000 | -- | |
| Warranty Deed | $255,500 | -- |
Mortgage History
| Date | Status | Loan Amount | Loan Type |
|---|---|---|---|
| Previous Owner | $225,600 | New Conventional | |
| Previous Owner | $80,000 | Purchase Money Mortgage |
Property History
| Date | Event | Price | Change | Sq Ft Price |
|---|---|---|---|---|
| 06/01/2022 06/01/22 | Rented | $3,000 | 0.0% | -- |
| 06/01/2022 06/01/22 | Under Contract | -- | -- | -- |
| 06/01/2022 06/01/22 | For Rent | $3,000 | 0.0% | -- |
| 03/25/2022 03/25/22 | Sold | $364,000 | +4.1% | $181 / Sq Ft |
| 03/25/2022 03/25/22 | Pending | -- | -- | -- |
| 03/01/2022 03/01/22 | For Sale | $349,800 | +24.0% | $174 / Sq Ft |
| 02/06/2017 02/06/17 | Sold | $282,000 | -2.7% | $140 / Sq Ft |
| 12/22/2016 12/22/16 | Pending | -- | -- | -- |
| 10/17/2016 10/17/16 | For Sale | $289,900 | 0.0% | $144 / Sq Ft |
| 07/01/2012 07/01/12 | Rented | $1,950 | 0.0% | -- |
| 07/01/2012 07/01/12 | Under Contract | -- | -- | -- |
| 04/26/2012 04/26/12 | For Rent | $1,950 | 0.0% | -- |
| 04/20/2012 04/20/12 | Sold | $210,000 | -4.1% | $105 / Sq Ft |
| 04/08/2012 04/08/12 | Pending | -- | -- | -- |
| 03/14/2012 03/14/12 | For Sale | $219,000 | -- | $109 / Sq Ft |
Tax History Compared to Growth
Tax History
| Year | Tax Paid | Tax Assessment Tax Assessment Total Assessment is a certain percentage of the fair market value that is determined by local assessors to be the total taxable value of land and additions on the property. | Land | Improvement |
|---|---|---|---|---|
| 2025 | $10,327 | $193,300 | $0 | $0 |
| 2024 | $8,677 | $173,000 | $0 | $0 |
| 2023 | $8,012 | $153,400 | $0 | $0 |
| 2022 | $8,172 | $171,100 | $0 | $0 |
| 2021 | $7,979 | $171,900 | $0 | $0 |
| 2020 | $7,818 | $158,900 | $0 | $0 |
| 2019 | $7,440 | $150,900 | $150,900 | $0 |
| 2018 | $7,336 | $147,000 | $0 | $0 |
| 2017 | $5,791 | $145,500 | $0 | $0 |
| 2016 | $4,891 | $114,819 | $0 | $0 |
| 2015 | $6,813 | $114,476 | $0 | $0 |
| 2014 | $6,813 | $110,900 | $0 | $0 |
| 2013 | -- | $110,900 | $0 | $0 |
Agents Affiliated with this Home
-
Kirk Glassel

Seller's Agent in 2022
Kirk Glassel
The Charles Reinhart Company
(517) 812-7038
188 Total Sales
-
David Mueller

Seller's Agent in 2022
David Mueller
Real Broker Ann Arbor
(734) 646-1257
444 Total Sales
-
Michael Dailey
M
Seller Co-Listing Agent in 2022
Michael Dailey
Real Broker Ann Arbor
(734) 368-4345
64 Total Sales
-
Snow Liao
S
Buyer's Agent in 2022
Snow Liao
The Charles Reinhart Company
(734) 678-4848
43 Total Sales
-
Jessy Glassel

Buyer's Agent in 2022
Jessy Glassel
The Charles Reinhart Company
(734) 883-3050
134 Total Sales
-
N
Seller's Agent in 2017
Nancy Milam
Keller Williams Dexter
Map
Source: Southwestern Michigan Association of REALTORS®
MLS Number: 23111871
APN: 09-10-400-042
- 2856 Barclay Way Unit 38
- 2846 Barclay Way
- 3010 Barclay Way Unit 236
- 3042 Barclay Way Unit 220
- 3039 Barclay Way Unit 256
- 2782 Maitland Dr
- 3107 Millbury Ln
- 2766 Maitland Dr
- 3051 Barclay Way Unit 263
- 3057 Barclay Way Unit 265
- 2856 Ridington Rd
- 3095 Millbury Ln
- 12 Haverhill Ct
- 3048 N Spurway Dr
- 3306 Sunton Rd
- 2824 Ridington Rd
- 2808 Rathmore Ln
- 2809 Rathmore Ln
- 2805 Rathmore Ln
- 20 Westbury Ct
