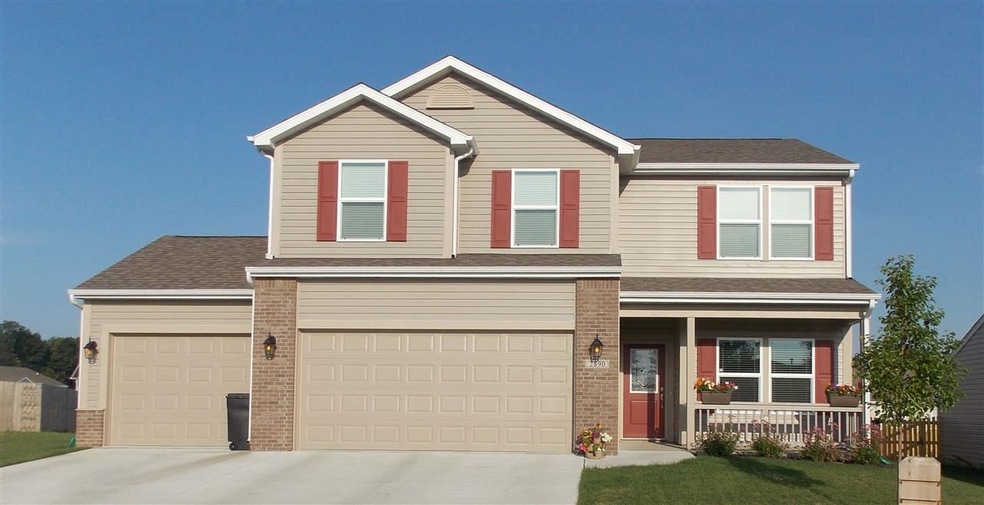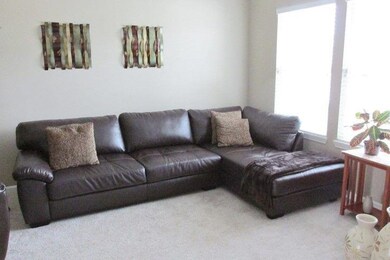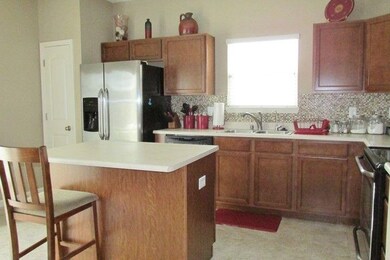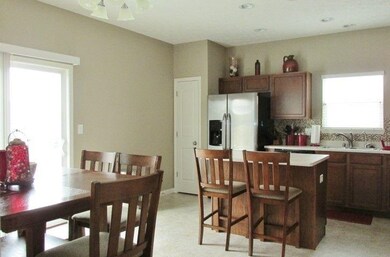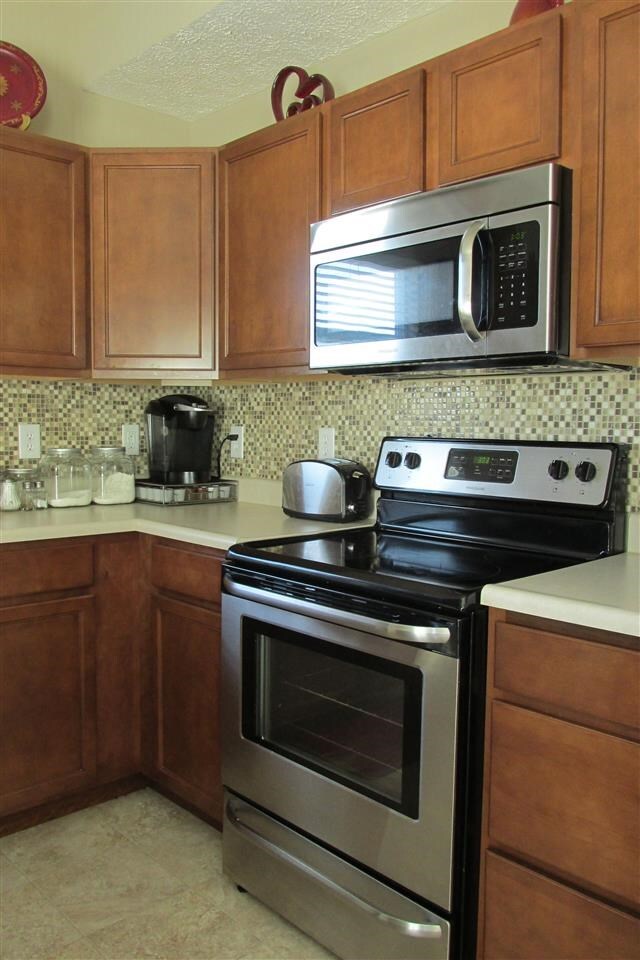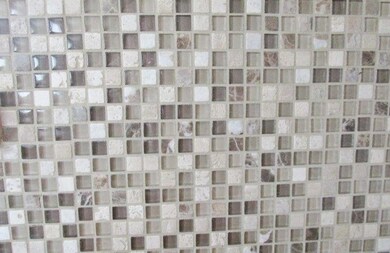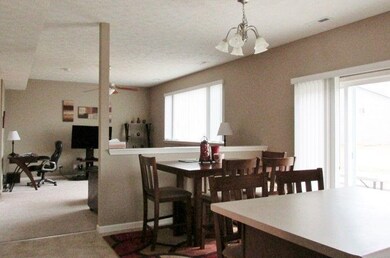
2890 Biscayne Ct West Lafayette, IN 47906
Highlights
- ENERGY STAR Certified Homes
- Traditional Architecture
- Cul-De-Sac
- Klondike Middle School Rated A-
- Cathedral Ceiling
- 3 Car Attached Garage
About This Home
As of June 2021Spacious 4 bedroom home plus loft, 2.5 BA, 2 story home in convenient West Lafayette Location. 9' First Floor ceilings, stainless steel appliances, upgrade kitchen cabinets, kitchen tile backsplash, kitchen island, reverse osmosis drinking system, water softener, cathedral ceilings in the master bedroom, luxury master bath, walk-in closets, handheld shower head in the hall bath, garage interior insulated & finished. Limestone address marker, dimensional shingles, oversized 15x13 patio, USDA eligible, relocation documents to sign.
Home Details
Home Type
- Single Family
Est. Annual Taxes
- $945
Year Built
- Built in 2013
Lot Details
- 8,276 Sq Ft Lot
- Lot Dimensions are 56x118
- Cul-De-Sac
- Level Lot
Parking
- 3 Car Attached Garage
- Garage Door Opener
- Off-Street Parking
Home Design
- Traditional Architecture
- Brick Exterior Construction
- Slab Foundation
- Asphalt Roof
- Vinyl Construction Material
Interior Spaces
- 2,150 Sq Ft Home
- 2-Story Property
- Cathedral Ceiling
- Ceiling Fan
- Double Pane Windows
- Insulated Doors
Kitchen
- Kitchen Island
- Disposal
Bedrooms and Bathrooms
- 4 Bedrooms
- Walk-In Closet
- Bathtub With Separate Shower Stall
- Garden Bath
Eco-Friendly Details
- ENERGY STAR Certified Homes
- ENERGY STAR Qualified Equipment for Heating
Schools
- Klondike Elementary And Middle School
- William Henry Harrison High School
Utilities
- Forced Air Heating and Cooling System
- ENERGY STAR Qualified Air Conditioning
- Heating System Uses Gas
- Cable TV Available
Additional Features
- Patio
- Suburban Location
Community Details
- Blackthorne Subdivision
Listing and Financial Details
- Assessor Parcel Number 79-06-03-453-018.000-023
Ownership History
Purchase Details
Home Financials for this Owner
Home Financials are based on the most recent Mortgage that was taken out on this home.Purchase Details
Home Financials for this Owner
Home Financials are based on the most recent Mortgage that was taken out on this home.Purchase Details
Home Financials for this Owner
Home Financials are based on the most recent Mortgage that was taken out on this home.Purchase Details
Home Financials for this Owner
Home Financials are based on the most recent Mortgage that was taken out on this home.Purchase Details
Home Financials for this Owner
Home Financials are based on the most recent Mortgage that was taken out on this home.Purchase Details
Home Financials for this Owner
Home Financials are based on the most recent Mortgage that was taken out on this home.Purchase Details
Similar Homes in West Lafayette, IN
Home Values in the Area
Average Home Value in this Area
Purchase History
| Date | Type | Sale Price | Title Company |
|---|---|---|---|
| Warranty Deed | $272,000 | None Available | |
| Warranty Deed | -- | Metropolitan Title | |
| Warranty Deed | -- | Metropolitan Title | |
| Warranty Deed | -- | -- | |
| Warranty Deed | -- | -- | |
| Warranty Deed | -- | -- | |
| Corporate Deed | -- | None Available | |
| Deed In Lieu Of Foreclosure | -- | None Available |
Mortgage History
| Date | Status | Loan Amount | Loan Type |
|---|---|---|---|
| Open | $272,000 | VA | |
| Closed | $272,000 | VA | |
| Previous Owner | $176,000 | New Conventional | |
| Previous Owner | $135,920 | New Conventional | |
| Previous Owner | $16,990 | New Conventional | |
| Previous Owner | $135,920 | New Conventional | |
| Previous Owner | $183,357 | VA | |
| Previous Owner | $900,000 | Future Advance Clause Open End Mortgage |
Property History
| Date | Event | Price | Change | Sq Ft Price |
|---|---|---|---|---|
| 06/14/2021 06/14/21 | Sold | $272,000 | +1.1% | $128 / Sq Ft |
| 06/03/2021 06/03/21 | Pending | -- | -- | -- |
| 04/30/2021 04/30/21 | For Sale | $269,000 | +22.3% | $127 / Sq Ft |
| 09/17/2019 09/17/19 | Sold | $220,000 | -2.2% | $103 / Sq Ft |
| 08/05/2019 08/05/19 | For Sale | $225,000 | +32.4% | $106 / Sq Ft |
| 05/27/2015 05/27/15 | Sold | $169,900 | -8.1% | $79 / Sq Ft |
| 04/25/2015 04/25/15 | Pending | -- | -- | -- |
| 03/05/2015 03/05/15 | For Sale | $184,900 | -- | $86 / Sq Ft |
Tax History Compared to Growth
Tax History
| Year | Tax Paid | Tax Assessment Tax Assessment Total Assessment is a certain percentage of the fair market value that is determined by local assessors to be the total taxable value of land and additions on the property. | Land | Improvement |
|---|---|---|---|---|
| 2024 | $1,637 | $277,900 | $42,100 | $235,800 |
| 2023 | $1,414 | $258,100 | $42,100 | $216,000 |
| 2022 | $1,311 | $231,500 | $42,100 | $189,400 |
| 2021 | $1,014 | $203,100 | $42,100 | $161,000 |
| 2020 | $1,306 | $196,700 | $42,100 | $154,600 |
| 2019 | $1,216 | $186,600 | $42,100 | $144,500 |
| 2018 | $1,191 | $186,400 | $37,100 | $149,300 |
| 2017 | $1,080 | $173,400 | $37,100 | $136,300 |
| 2016 | $997 | $164,700 | $37,100 | $127,600 |
| 2014 | $945 | $163,400 | $37,100 | $126,300 |
| 2013 | $1,873 | $122,500 | $37,100 | $85,400 |
Agents Affiliated with this Home
-

Seller's Agent in 2021
LuAnn Parker
Keller Williams Lafayette
(765) 490-0520
199 Total Sales
-
M
Buyer's Agent in 2021
Mike Margeson
BerkshireHathaway HS IN Realty
-

Seller's Agent in 2019
Ronda Mattox
Keller Williams Lafayette
(765) 490-7933
60 Total Sales
-

Seller's Agent in 2015
Teri Wiedman
F.C. Tucker/Shook
(765) 491-4629
58 Total Sales
Map
Source: Indiana Regional MLS
MLS Number: 201508174
APN: 79-06-03-453-018.000-023
- 2941 Morallion Dr
- 3016 Morallion Dr
- 3314 Maitland Dr
- 31 Ashcroft Place
- 3709 Capilano Dr
- 3710 Canada Ct
- 3726 Capilano Dr
- 3801 W Capilano Dr
- 2600 Demmings Ct
- 2855 Bentbrook Ln
- 50 Carrington Ct
- 3112 Bowfield Way
- 2184 Ringneck Rd
- 2846 Grackle Ln
- 2175 Cushing Dr
- 3933 Deerpath Place
- 3827 Sunnycroft Place
- 3741 Capilano Dr
- 3471 Langford Way
- 3318 Reed St
