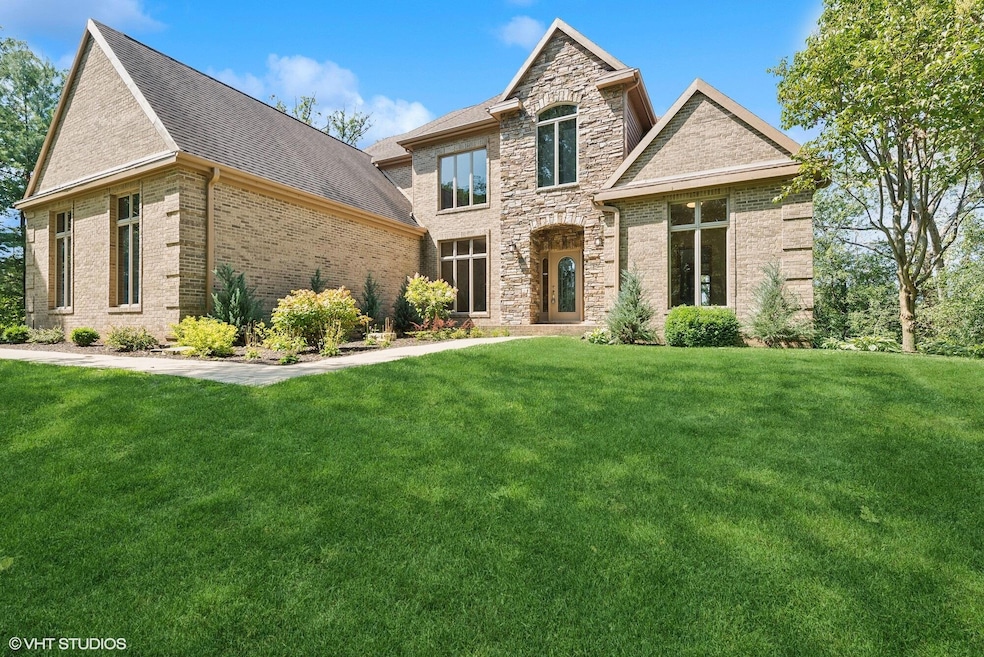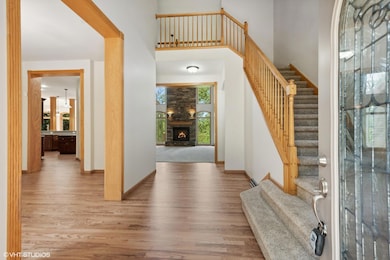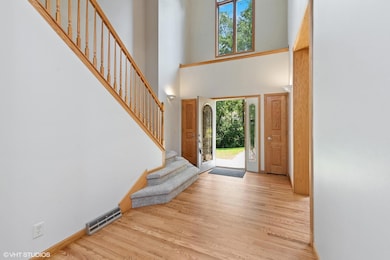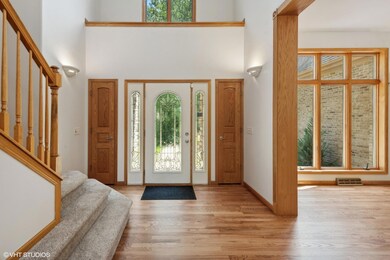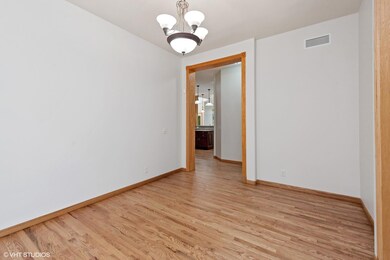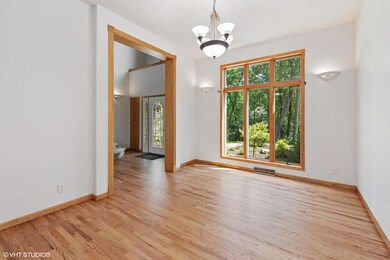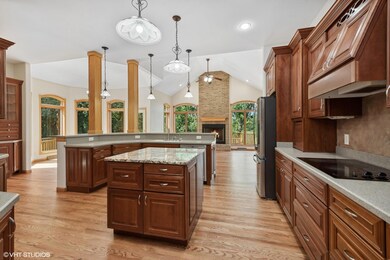2890 Bridle Ct Lake Geneva, WI 53147
Estimated payment $6,322/month
Highlights
- 1.43 Acre Lot
- Deck
- Vaulted Ceiling
- Open Floorplan
- Wooded Lot
- Main Floor Bedroom
About This Home
Seller is offering up to 6 point rate buy down! Contact listing agent for details. Discover this exceptional 6-bedroom, 4.5-bath home nestled on one of the rare lots in Bridlewood Estates, perfectly situated adjacent to a sprawling 100+ acre conservatory! This exquisite estate is highlighted by numerous upgrades, featuring dramatic soaring ceilings and three inviting gas fireplaces. The luxurious primary suite serves as your personal oasis, complete with a jetted whirlpool tub and two expansive walk-in closets for ample storage.Step outside to your expansive two-tiered deck, an excellent spot to unwind and take in the breathtaking views, including the dazzling fireworks display from the Grand Geneva every 4th of July! Don't miss out on this spectacular opportunity!
Listing Agent
Berkshire Hathaway Starck Real Estate License #67978-94 Listed on: 01/10/2025

Home Details
Home Type
- Single Family
Est. Annual Taxes
- $9,520
Lot Details
- 1.43 Acre Lot
- Cul-De-Sac
- Wooded Lot
Parking
- 3 Car Attached Garage
- Garage Door Opener
- Driveway
Home Design
- Brick Exterior Construction
- Poured Concrete
- Radon Mitigation System
Interior Spaces
- 5,997 Sq Ft Home
- 2-Story Property
- Open Floorplan
- Wet Bar
- Vaulted Ceiling
- Gas Fireplace
- Stone Flooring
- Home Security System
Kitchen
- Oven
- Cooktop
- Microwave
- Dishwasher
- Kitchen Island
- Disposal
Bedrooms and Bathrooms
- 6 Bedrooms
- Main Floor Bedroom
- Walk Through Bedroom
- Walk-In Closet
- Soaking Tub
Laundry
- Dryer
- Washer
Finished Basement
- Walk-Out Basement
- Basement Fills Entire Space Under The House
- Basement Ceilings are 8 Feet High
- Sump Pump
- Finished Basement Bathroom
- Basement Windows
Accessible Home Design
- Level Entry For Accessibility
- Accessible Ramps
Outdoor Features
- Deck
- Patio
Schools
- Lake Geneva Middle School
- Badger High School
Utilities
- Forced Air Heating and Cooling System
- Heating System Uses Natural Gas
- Septic System
- High Speed Internet
Community Details
- Property has a Home Owners Association
- Bridlewood Estate Subdivision
Listing and Financial Details
- Exclusions: Rented Water Softner
- Assessor Parcel Number NBRE 00008
Map
Home Values in the Area
Average Home Value in this Area
Tax History
| Year | Tax Paid | Tax Assessment Tax Assessment Total Assessment is a certain percentage of the fair market value that is determined by local assessors to be the total taxable value of land and additions on the property. | Land | Improvement |
|---|---|---|---|---|
| 2024 | $9,520 | $881,700 | $103,200 | $778,500 |
| 2023 | $10,548 | $881,700 | $103,200 | $778,500 |
| 2022 | $9,997 | $881,700 | $103,200 | $778,500 |
| 2021 | $10,042 | $624,900 | $103,200 | $521,700 |
| 2020 | $10,069 | $624,900 | $103,200 | $521,700 |
| 2019 | $10,347 | $624,900 | $103,200 | $521,700 |
| 2018 | $10,056 | $624,900 | $103,200 | $521,700 |
| 2017 | $10,105 | $624,900 | $103,200 | $521,700 |
| 2016 | $10,105 | $624,900 | $103,200 | $521,700 |
| 2015 | $10,728 | $624,900 | $103,200 | $521,700 |
| 2014 | $10,192 | $624,900 | $103,200 | $521,700 |
| 2013 | $10,192 | $624,900 | $103,200 | $521,700 |
Property History
| Date | Event | Price | List to Sale | Price per Sq Ft |
|---|---|---|---|---|
| 10/06/2025 10/06/25 | Price Changed | $1,050,000 | -4.5% | $175 / Sq Ft |
| 05/16/2025 05/16/25 | Price Changed | $1,099,000 | -7.5% | $183 / Sq Ft |
| 01/10/2025 01/10/25 | For Sale | $1,187,500 | -- | $198 / Sq Ft |
Purchase History
| Date | Type | Sale Price | Title Company |
|---|---|---|---|
| Quit Claim Deed | $383,700 | None Available | |
| Interfamily Deed Transfer | -- | None Available |
Source: Metro MLS
MLS Number: 1903721
APN: NBRE00008
- 2842 Moelter Dr
- 2822 Moelter Dr
- 6595 Bridlewood Ct
- 2917 Bridlepath Ct
- 2966 Deerpath Rd
- 2578 Back Rd
- 6430 Briarwood Dr
- 7020 Grand Geneva Way Unit 345
- 2611 South Rd
- 2211 Sheridan Springs Rd
- 1150 Park Dr Unit 802
- W1281 Siena Cir
- 3134 East Dr
- Regatta Plan at Symphony Bay - Nautical Series Homesites
- Mariner Plan at Symphony Bay - Nautical Series Homesites
- Villa Plan at Symphony Bay - Villa Homesites
- Chesapeake Plan at Symphony Bay - Nautical Series Homesites
- Spinnaker Plan at Symphony Bay - Nautical Series Homesites
- 500 S Edwards Blvd Unit 9
- 500 S Edwards Blvd Unit 35
- 775 Southwind Dr
- 400 S Edwards Blvd
- 1157 S Wells St
- 922 Sage St
- 1110 S Wells St
- 950 Center St Unit 2
- 218 E Laurie St
- 433 Broad St
- 1018 Bonnie Brae Ln
- 816 Wisconsin St
- 1229 W Main St
- 1321 W Main St
- 1321 W Main St
- 1335 W Main St
- 1175 La Salle Ct
- 222 Ridge Rd
- 817 Kendall Ln
- 1785 La Salle St
- 1723 Hillcrest Dr
- 40507 91st St
