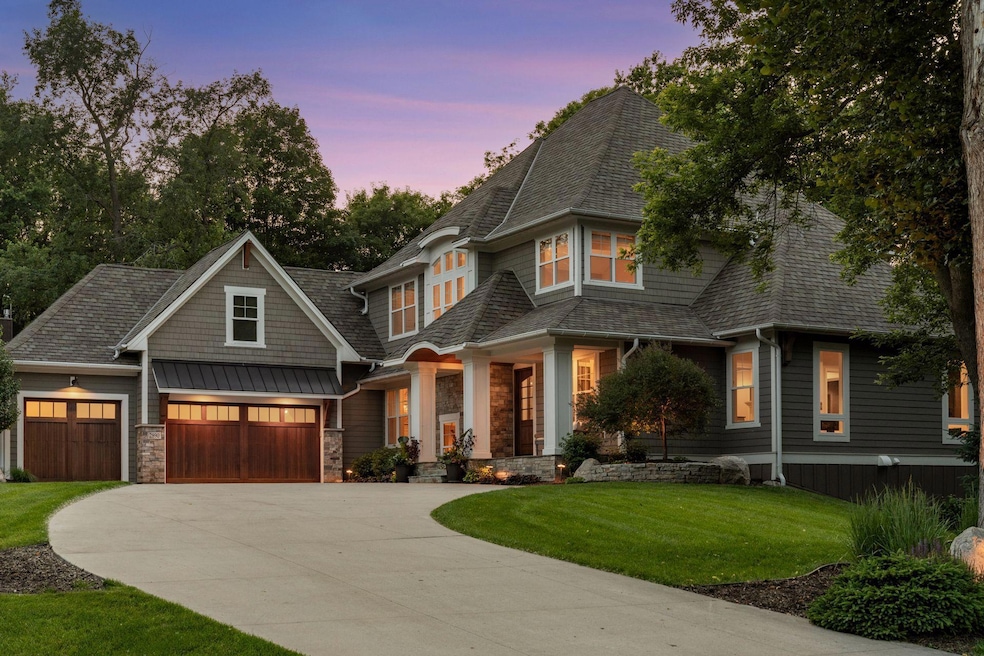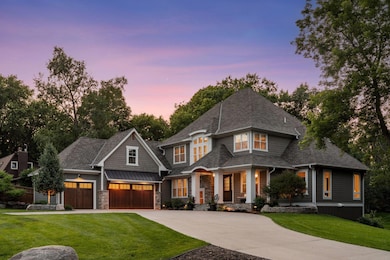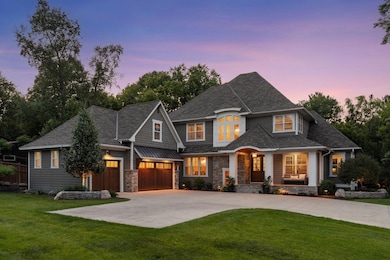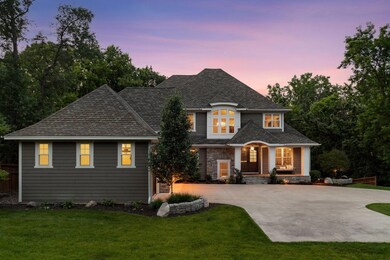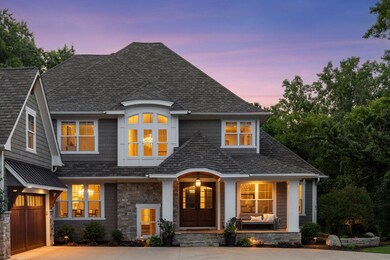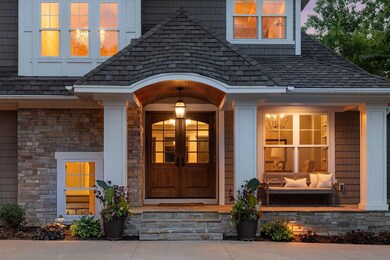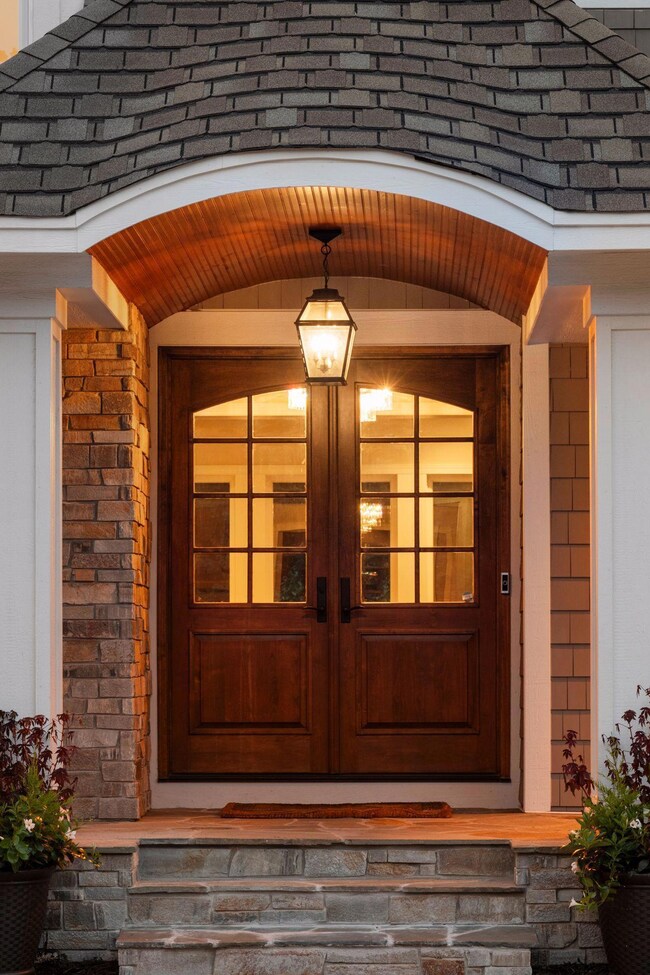2890 Ella Ln Minnetonka, MN 55305
Highlights
- Wolf Appliances
- Deck
- Loft
- Hopkins Senior High School Rated A-
- Vaulted Ceiling
- Sun or Florida Room
About This Home
Welcome to 2890 Ella Lane—a stunning custom two-story Gonyea home in Minnetonka, set on nearly an acre at the corner of a quiet cul-de-sac. Built in 2016, this 5BR, 5BA home offers 5,127 finished sq ft plus 940 sq ft unfinished with a bathroom rough-in. The main level features coffered ceilings, exposed beams, abundant natural light, and a gourmet kitchen with Sub-Zero and Wolf appliances. Restoration Hardware lights brings elegance, complemented by classic hardwood floors throughout. The vaulted primary suite offers spa-like bath with Victoria + Albert limestone tub and a custom walk-in closet. All upper bedrooms include private baths and vaulted ceilings. Step outside to a covered backyard patio with a retractable Phantom screen, overlooking a private backyard framed by mature trees—ideal for relaxing or entertaining. Minutes from Ridgedale Mall, Minnetonka Regional trails, and major highways. Zoned Hopkins Schools with open enrollment to Minnetonka. 3D tour and floorplan available.
Home Details
Home Type
- Single Family
Est. Annual Taxes
- $13,825
Year Built
- Built in 2016
Lot Details
- Lot Dimensions are 287 x 130 x 287 x 130
- Wood Fence
- Many Trees
Parking
- 3 Car Attached Garage
Interior Spaces
- 2-Story Property
- Vaulted Ceiling
- Gas Fireplace
- Mud Room
- Entrance Foyer
- Great Room
- Family Room
- Dining Room
- Home Office
- Loft
- Game Room
- Sun or Florida Room
- Storage Room
- Home Gym
- Finished Basement
- Basement Fills Entire Space Under The House
Kitchen
- Range
- Microwave
- Dishwasher
- Wolf Appliances
- Stainless Steel Appliances
Bedrooms and Bathrooms
- 5 Bedrooms
- Walk-In Closet
Laundry
- Laundry Room
- Dryer
Eco-Friendly Details
- Air Exchanger
Outdoor Features
- Deck
- Rear Porch
Utilities
- Forced Air Heating and Cooling System
- Water Softener is Owned
Community Details
- No Home Owners Association
Listing and Financial Details
- Property Available on 7/18/25
- Tenant pays for gas
- The owner pays for water
Map
Source: NorthstarMLS
MLS Number: 6757971
APN: 11-117-22-33-0007
- 2711 Bent Tree Cir
- 13111 April Ln
- 3020 Saint Albans Mill Rd Unit 106
- 3020 Saint Albans Mill Rd Unit 312
- 3000 Saint Albans Mill Rd Unit 109
- 3030 Saint Albans Mill Rd Unit 115
- 11984 Saint Albans Hollow Dr
- 3056 Saint Albans Hollow Cir
- 11886 Tapestry Ln
- 2411 Lorien St
- 11643 Foxhall Rd
- 2509 Cherrywood Rd
- 2260 Sherwood Ct
- 2508 Cheyenne Cir
- 12924 Inverness Rd
- 2249 Sherwood Ct
- 2350 Cherrywood Rd
- 3521 Elm Ln
- 12619 Sherwood Place Unit C106
- 12637 Sherwood Place
- 2200 Plymouth Rd
- 11050 Cedar Hills Blvd
- 12501 Ridgedale Dr
- 12610 Ridgedale Dr Unit 630
- 12610 Ridgedale Dr Unit 241
- 12610 Ridgedale Dr Unit 105
- 12610 Ridgedale Dr Unit 324
- 12610 Ridgedale Dr
- 1700 Plymouth Rd
- 10641 Greenbrier Rd
- 601 17th Ave N
- 1505 5th St N Unit 304
- 13900 Hill Ridge Dr
- 10101-10201 Cedar Lake Rd
- 10275 Greenbrier Rd
- 2346 Linner Rd
- 12708-12720 Wayzata Blvd
- 335 17th Ave N
- 1301 Highway 7
- 11816 Wayzata Blvd
