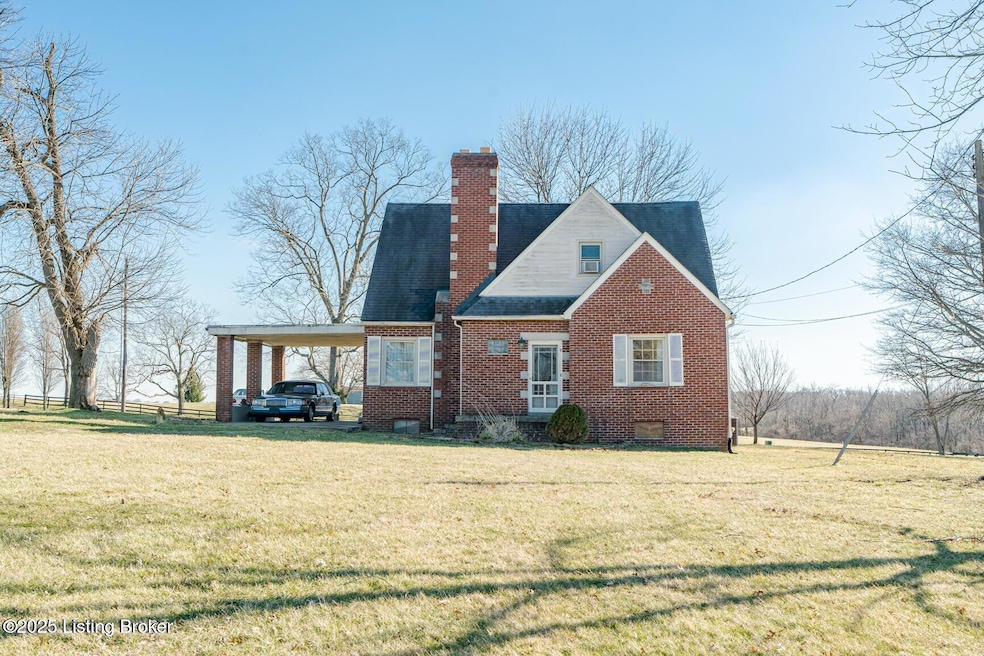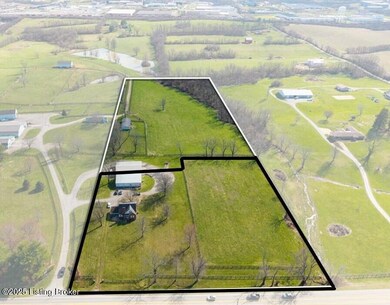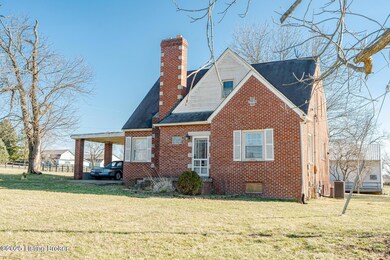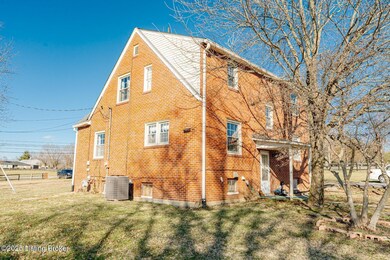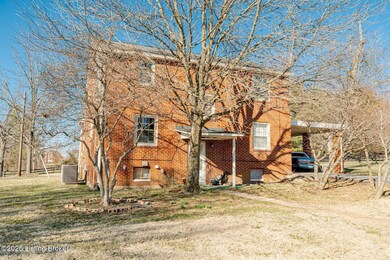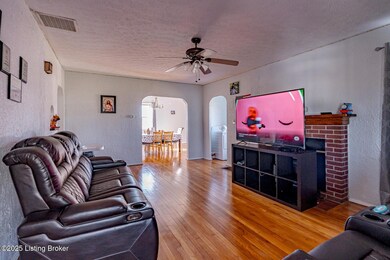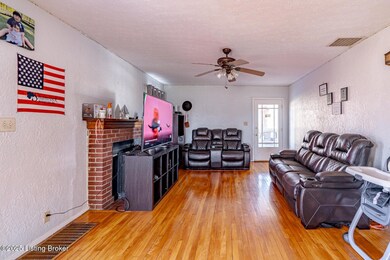2890 Shelbyville Rd Shelbyville, KY 40065
Highlights
- Traditional Architecture
- Detached Garage
- Forced Air Heating and Cooling System
- No HOA
- Fireplace
About This Home
Charming all-brick home with 4-board horse fenced-in paddock and a 60 x 46 temperature controlled workshop/garage with full bathroom. Home offers 3 spacious bedrooms, 3 full bathrooms, and 1 half bathroom. Gorgeous hardwood floors flow throughout the main level, which includes a cozy living room with a fireplace, a formal dining room, a unique equestrian-themed kitchen, a bedroom, and a convenient half bath. Upstairs, you'll find two generously sized bedrooms and a full bathroom. The unfinished basement offers incredible potential with two storage rooms, two full bathrooms, and a laundry area with ample storage space. A covered carport is attached for easy access and added convenience.
Home Details
Home Type
- Single Family
Est. Annual Taxes
- $2,605
Year Built
- Built in 1982
Parking
- Detached Garage
Home Design
- Traditional Architecture
- Brick Exterior Construction
- Poured Concrete
- Shingle Roof
Interior Spaces
- 1,610 Sq Ft Home
- 2-Story Property
- Fireplace
- Basement
Bedrooms and Bathrooms
- 3 Bedrooms
Utilities
- Forced Air Heating and Cooling System
- Heating System Uses Natural Gas
- Septic Tank
Community Details
- No Home Owners Association
Listing and Financial Details
- Tenant pays for sewer, cable TV, electricity, gas, trash removal, water
- Assessor Parcel Number 031-00-057
Map
Source: Metro Search, Inc.
MLS Number: 1704090
APN: 031-00-057
- 2800 Shelbyville Rd
- 87 Arlington Dr
- 924 Dry Run Dr
- 911 Triplett Cir
- 257 Ardmore Crossing Dr
- 705 Learning Ridge
- 144 Winners Cir
- 917 Triplett Cir
- 921 Triplett Cir
- 250 Education Way
- 214 Education Way
- 903 Creativity Crossing
- 907 Creativity Crossing
- 263 Ardmore Crossing Dr
- 901 Triplett Cir
- 236 Education Way
- 216 Education Way
- 773 Ardmore Ln
- 231 Education Way
- Fairfax Plan at Discovery Point - Maple Street Collection
- 443 Vildana Way
- 621 Toll House Ct
- 452 Midland Blvd
- 584 Old Brunerstown Rd
- 3976 Shelbyville Rd
- 159 Baker Dr
- 1507 Robin Rd
- 600 Sycamore Terrace
- 500 Marian Village Dr
- 121 Breighton Cir
- 1319 Maple St
- 443 Vildana Way
- 400 Main St
- 6041 Edgemont Way
- 900 Lakeview Dr
- 534 Matterhorn Dr
- 1350 Evergreen Way
- 1006 Champions Cir
- 17810 Birch Bend Cir
- 1911 Belay Way
