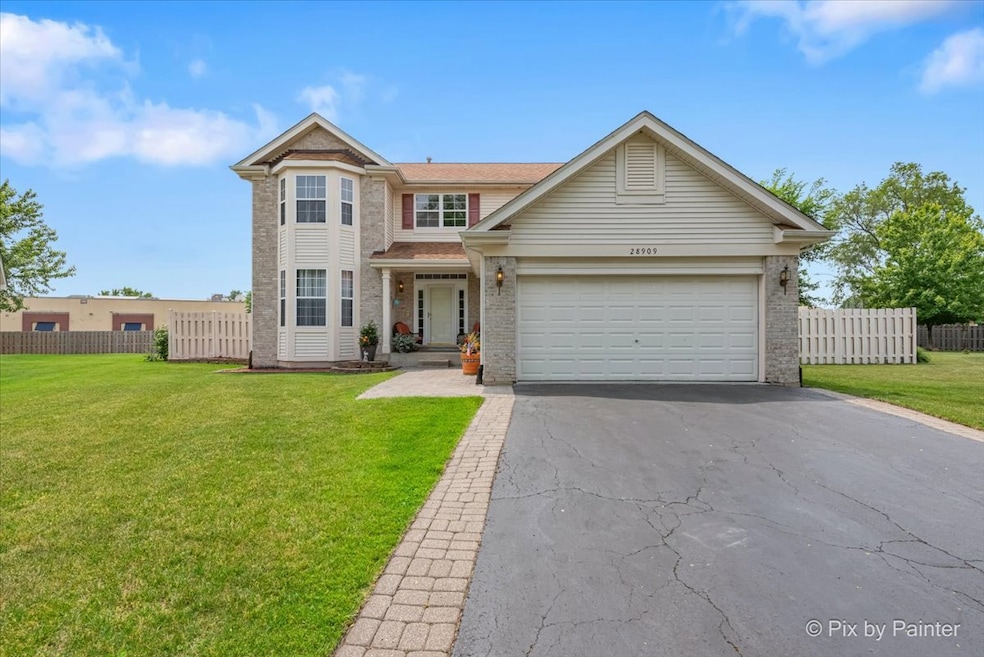
28909 Honeysuckle Ct Lakemoor, IL 60051
East Lakemoor NeighborhoodEstimated payment $3,090/month
Highlights
- Colonial Architecture
- Wood Flooring
- Home Gym
- Recreation Room
- Home Office
- 4-minute walk to Heritage Community Park
About This Home
Tucked away on a quiet cul-de-sac in Lakemoor, this spacious 4-bedroom, 3.5-bathroom single-family home offers the perfect combination of comfort, function, and privacy. Situated on a generous 0.31-acre lot, the fully fenced backyard provides an ideal space for entertaining, relaxing under the pergola, or taking advantage of the alternate access with space to park your boat or RV-rare and highly sought-after. Inside, you'll find rich hardwood floors flowing through the main living areas, adding warmth and character. The finished basement offers flexible living space, including an exercise room, additional storage, and room to grow. The shed provides even more outdoor storage, perfect for tools or hobbies. With a thoughtfully designed floor plan and ample room both inside and out, this home is perfect for those seeking everyday comfort with a touch of versatility. Don't miss your chance to own a home that truly has space for it all, in a location that feels like a retreat.
Home Details
Home Type
- Single Family
Est. Annual Taxes
- $8,973
Year Built
- Built in 2003
Lot Details
- 0.31 Acre Lot
- Lot Dimensions are 65x140
- Cul-De-Sac
- Fenced
- Irregular Lot
HOA Fees
- $15 Monthly HOA Fees
Parking
- 2 Car Garage
- Driveway
- Parking Included in Price
Home Design
- Colonial Architecture
- Asphalt Roof
- Concrete Perimeter Foundation
Interior Spaces
- 2,324 Sq Ft Home
- 2-Story Property
- Ceiling Fan
- Entrance Foyer
- Family Room
- Living Room
- Formal Dining Room
- Home Office
- Recreation Room
- Lower Floor Utility Room
- Laundry Room
- Home Gym
- Wood Flooring
Bedrooms and Bathrooms
- 4 Bedrooms
- 4 Potential Bedrooms
Basement
- Basement Fills Entire Space Under The House
- Finished Basement Bathroom
Outdoor Features
- Shed
- Pergola
Schools
- Big Hollow Elementary School
- Big Hollow Middle School
- Grant Community High School
Utilities
- Central Air
- Heating System Uses Natural Gas
- 200+ Amp Service
- Gas Water Heater
Community Details
- Manager Association, Phone Number (815) 459-9187
- Lakemoor Farms Subdivision, Wheatland Floorplan
- Property managed by Northwest Property Management
Listing and Financial Details
- Homeowner Tax Exemptions
Map
Home Values in the Area
Average Home Value in this Area
Tax History
| Year | Tax Paid | Tax Assessment Tax Assessment Total Assessment is a certain percentage of the fair market value that is determined by local assessors to be the total taxable value of land and additions on the property. | Land | Improvement |
|---|---|---|---|---|
| 2024 | $8,620 | $117,376 | $25,617 | $91,759 |
| 2023 | $8,916 | $104,517 | $24,133 | $80,384 |
| 2022 | $8,916 | $93,013 | $20,515 | $72,498 |
| 2021 | $8,757 | $87,673 | $19,337 | $68,336 |
| 2020 | $8,993 | $86,420 | $19,061 | $67,359 |
| 2019 | $8,683 | $82,873 | $18,279 | $64,594 |
| 2018 | $8,424 | $80,862 | $17,203 | $63,659 |
| 2017 | $8,259 | $74,741 | $15,901 | $58,840 |
| 2016 | $8,310 | $68,357 | $14,543 | $53,814 |
| 2015 | $6,672 | $63,789 | $13,571 | $50,218 |
| 2014 | $6,991 | $67,262 | $20,085 | $47,177 |
| 2012 | $6,737 | $70,544 | $20,929 | $49,615 |
Property History
| Date | Event | Price | Change | Sq Ft Price |
|---|---|---|---|---|
| 06/19/2025 06/19/25 | For Sale | $425,000 | -- | $183 / Sq Ft |
Purchase History
| Date | Type | Sale Price | Title Company |
|---|---|---|---|
| Deed | -- | None Listed On Document | |
| Warranty Deed | $300,000 | Multiple | |
| Special Warranty Deed | $265,000 | -- |
Mortgage History
| Date | Status | Loan Amount | Loan Type |
|---|---|---|---|
| Previous Owner | $258,000 | Unknown | |
| Previous Owner | $246,000 | Unknown | |
| Previous Owner | $240,000 | Purchase Money Mortgage | |
| Previous Owner | $25,000 | Credit Line Revolving | |
| Previous Owner | $265,000 | Purchase Money Mortgage |
Similar Homes in Lakemoor, IL
Source: Midwest Real Estate Data (MRED)
MLS Number: 12393821
APN: 05-33-304-024
- 31918 Hillside Dr
- 317 W Riverside Dr
- 376 Willow Rd
- 32012 Savannah Dr
- 32018 Savannah Dr
- 32020 Savannah Dr
- 32022 Savannah Dr
- 28912 Sawmill Ln
- 415 W Riverside Dr
- 32038 Savannah Dr
- 32060 Savannah Dr
- 32526 Pilgrims Ct
- 31730 N Clearwater Dr
- 32044 Savannah Dr
- 28602 Wagon Trail Rd
- 31692 N Clearwater Dr
- 523 S Sheridan Rd
- 95 W South Dr
- 132 Rand Rd
- 0 Rand Rd
- 707 Amanda Ave
- 450 Sullivan Lake Blvd
- 1200 Waverly Dr
- 886 Richard Brown Blvd
- 821 Chopin Place
- 1620 S River Rd
- 1401 Hillside Ln
- 2700 Hartigan Rd
- 3415 Turnberry Dr
- 3208 Sunrise View St
- 3327 W Elm St
- 2605 Myang Ave
- 3534 Waukegan Rd
- 821 Dartmouth Dr
- 3415 Blake Blvd
- 34257 N Trillium Way
- 34399 N Aster Ct Unit 20114
- 1941 N Orleans St
- 27888 N Beech St
- 43 Fairfax Rd






