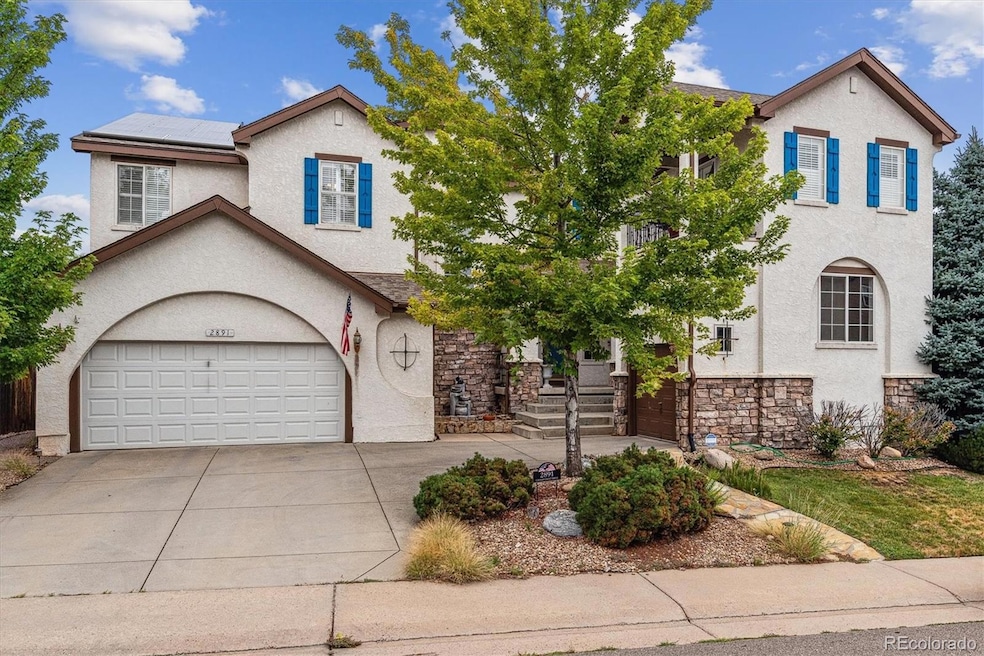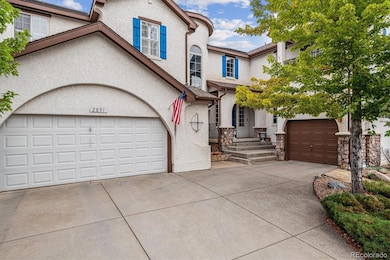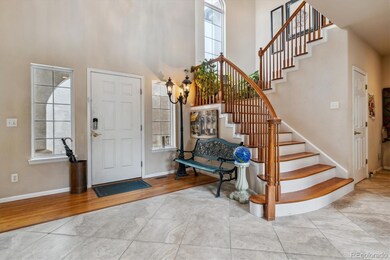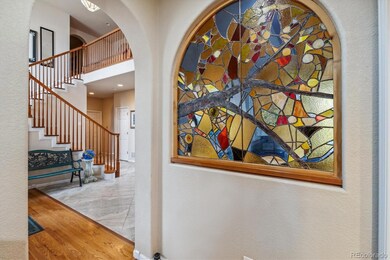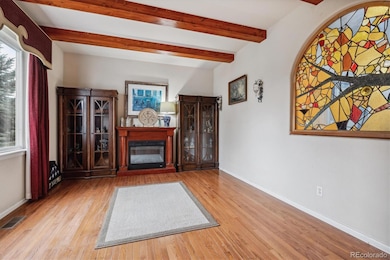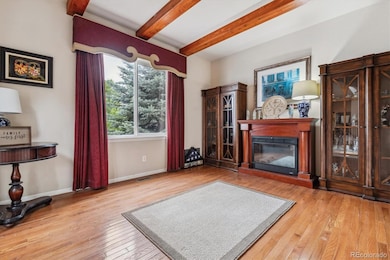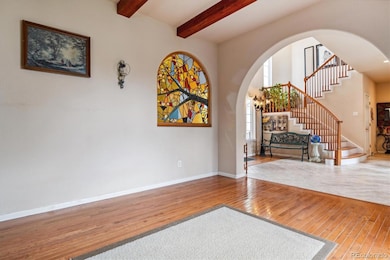2891 Canyon Crest Dr Highlands Ranch, CO 80126
Southridge NeighborhoodEstimated payment $5,859/month
Highlights
- Fitness Center
- Wine Cellar
- Located in a master-planned community
- Summit View Elementary School Rated A
- Home Theater
- Primary Bedroom Suite
About This Home
*Seller will consider all offers* Come make this spacious Joyce Homes-Villa Grande 2-story executive home in Lantern Hill, with 5 bedrooms, 5 bathrooms and a 3-car garage your own! Inside you are greeted by vaulted ceilings, tile & hardwood floors, gracious arches, eye-catching stained glass that provides a warm & welcoming ambiance to this entry. The heart of this home-the kitchen, opens into the family room with a gas fireplace, while also providing easy access to the formal dining room & back staircase, making entertaining a breeze. This kitchen combines two islands, an office desk area, nice sized breakfast space, bar seating, & leads to the walk-in pantry & generously sized mudroom with space to store everyone’s gear! Main floor is complete with the laundry room, formal living room with a custom beamed ceiling, a 3⁄4 guest bath and a quiet office looking out to the front entrance, with a builder-upgrade entrance into the single car garage! Upstairs you will find the primary suite, 3 additional bedroom, 2 additional bathrooms, plus a cozy hearth room with a gas fireplace, perfect for a MIL space, office or whatever space you need! The primary suite is a peaceful retreat with a vaulted ceiling, a gas fireplace to enjoy, a sitting area, a door to your private tree-top deck, & a 5-piece bath with a jetted tub and a large custom designed walk-in closet. Finished walk-out basement is a great place to entertain featuring a large game room with a pool table, wet bar with brass foot rests, beautiful 3⁄4 bath with a unique walk-in shower, & a custom wine room. Of course, there is a quiet secluded 5th bedroom in this walk-out daylight basement! The unfinished part of the basement has a workshop/craft room, & media room ready for the next owner to finish to their specs. Highlands Ranch offers endless trails, beautiful open spaces, & 3 great rec centers for you to enjoy in each stage of life. With an ideal versatile floorplan and unmatched location you will enjoy this home!
Listing Agent
Novella Real Estate Brokerage Email: cindy@cwebbhomes.com,720-272-8134 License #40023635 Listed on: 08/12/2024
Home Details
Home Type
- Single Family
Est. Annual Taxes
- $5,756
Year Built
- Built in 2002
Lot Details
- 8,886 Sq Ft Lot
- South Facing Home
- Corner Lot
- Front and Back Yard Sprinklers
HOA Fees
- $56 Monthly HOA Fees
Parking
- 3 Car Attached Garage
- Dry Walled Garage
Home Design
- Spanish Architecture
- Entry on the 1st floor
- Composition Roof
- Stucco
Interior Spaces
- 2-Story Property
- Open Floorplan
- Wet Bar
- Sound System
- Built-In Features
- Vaulted Ceiling
- Ceiling Fan
- Gas Fireplace
- Double Pane Windows
- Window Treatments
- Mud Room
- Entrance Foyer
- Wine Cellar
- Family Room with Fireplace
- 3 Fireplaces
- Living Room
- Dining Room
- Home Theater
- Home Office
- Recreation Room
- Loft
- Game Room
- Workshop
- Attic Fan
Kitchen
- Eat-In Kitchen
- Walk-In Pantry
- Oven
- Down Draft Cooktop
- Microwave
- Freezer
- Dishwasher
- Wine Cooler
- Granite Countertops
- Disposal
Flooring
- Bamboo
- Wood
- Carpet
- Tile
Bedrooms and Bathrooms
- 5 Bedrooms
- Fireplace in Primary Bedroom
- Primary Bedroom Suite
- Walk-In Closet
Laundry
- Laundry Room
- Dryer
- Washer
Finished Basement
- Walk-Out Basement
- Basement Fills Entire Space Under The House
- 1 Bedroom in Basement
- Natural lighting in basement
Home Security
- Home Security System
- Carbon Monoxide Detectors
- Fire and Smoke Detector
Eco-Friendly Details
- Smoke Free Home
Outdoor Features
- Balcony
- Deck
- Covered Patio or Porch
- Rain Gutters
Schools
- Summit View Elementary School
- Mountain Ridge Middle School
- Mountain Vista High School
Utilities
- Forced Air Heating and Cooling System
- Heating System Uses Natural Gas
- 220 Volts
- Natural Gas Connected
- Gas Water Heater
- Phone Available
Listing and Financial Details
- Exclusions: Guiness mirror in basement bar, tall wine room refrigerator, mudroom refrigerator, 3 electric fireplaces, washer and dryer, basement freezer,2 bookcases in mainfloor den/office, 2 bookcases in living room.
- Assessor Parcel Number R0416313
Community Details
Overview
- Association fees include recycling, road maintenance, trash
- Hrca Association, Phone Number (303) 791-2500
- Built by Joyce Homes
- Lantern Hill Subdivision, Villa Grande Floorplan
- Located in a master-planned community
Amenities
- Clubhouse
Recreation
- Tennis Courts
- Community Playground
- Fitness Center
- Community Pool
- Community Spa
- Park
- Trails
Map
Home Values in the Area
Average Home Value in this Area
Tax History
| Year | Tax Paid | Tax Assessment Tax Assessment Total Assessment is a certain percentage of the fair market value that is determined by local assessors to be the total taxable value of land and additions on the property. | Land | Improvement |
|---|---|---|---|---|
| 2024 | $5,766 | $71,560 | $12,980 | $58,580 |
| 2023 | $5,756 | $71,560 | $12,980 | $58,580 |
| 2022 | $4,089 | $51,710 | $9,430 | $42,280 |
| 2021 | $4,254 | $51,710 | $9,430 | $42,280 |
| 2020 | $3,836 | $48,510 | $8,790 | $39,720 |
| 2019 | $3,850 | $48,510 | $8,790 | $39,720 |
| 2018 | $3,616 | $45,460 | $8,510 | $36,950 |
| 2017 | $3,292 | $45,460 | $8,510 | $36,950 |
| 2016 | $3,161 | $44,010 | $8,450 | $35,560 |
| 2015 | $3,229 | $44,010 | $8,450 | $35,560 |
| 2014 | $3,661 | $37,740 | $7,160 | $30,580 |
Property History
| Date | Event | Price | Change | Sq Ft Price |
|---|---|---|---|---|
| 05/01/2025 05/01/25 | Price Changed | $999,000 | -13.1% | $194 / Sq Ft |
| 01/31/2025 01/31/25 | Price Changed | $1,150,000 | -90.0% | $223 / Sq Ft |
| 01/31/2025 01/31/25 | Price Changed | $11,500,000 | +858.3% | $2,229 / Sq Ft |
| 08/12/2024 08/12/24 | For Sale | $1,200,000 | -- | $233 / Sq Ft |
Purchase History
| Date | Type | Sale Price | Title Company |
|---|---|---|---|
| Deed | $503,348 | Land Title | |
| Special Warranty Deed | $360,200 | -- |
Mortgage History
| Date | Status | Loan Amount | Loan Type |
|---|---|---|---|
| Open | $663,844 | Unknown | |
| Closed | $411,000 | Unknown | |
| Closed | $134,000 | Credit Line Revolving | |
| Closed | $402,650 | No Value Available |
Source: REcolorado®
MLS Number: 5081397
APN: 2229-132-05-058
- 10083 Charissglen Ct
- 10145 Charissglen Ln
- 10155 Charissglen Ln
- 2703 Timberchase Trail
- 10253 Bentwood Cir
- 2660 Timberchase Trail
- 2675 Timberchase Trail
- 10244 Charissglen Cir
- 3462 Foxridge Trail
- 10195 Foxridge Cir
- 10575 Pearlwood Cir
- 10305 Charissglen Cir
- 10254 Willowbridge Ct
- 2950 Wyecliff Ln
- 10626 Cherrybrook Cir
- 10609 Chadsworth Ln
- 10279 Charissglen Cir
- 9962 Stratford Ln
- 3037 Woodbriar Dr
- 10704 Riverbrook Cir
- 10300 Fairgate Way
- 10715 Cherrington St
- 3435 Cranston Cir
- 9799 Dunning Cir
- 4311 Ravenswood Ct
- 4458 Lyndenwood Point
- 4774 Waldenwood Dr
- 4892 Waldenwood Dr
- 5070 Fenwood Dr
- 5050 Wagon Box Place
- 9458 Devon Ct
- 9413 Morning Glory Ln
- 8876 Red Bush Trail
- 5571 Fullerton Cir
- 5639 Jaguar Way
- 553 Chiswick Cir
- 10883 Towerbridge Ln
- 693 Delwood Ct
- 5960 Jaguar Way
- 9856 Keenan St
