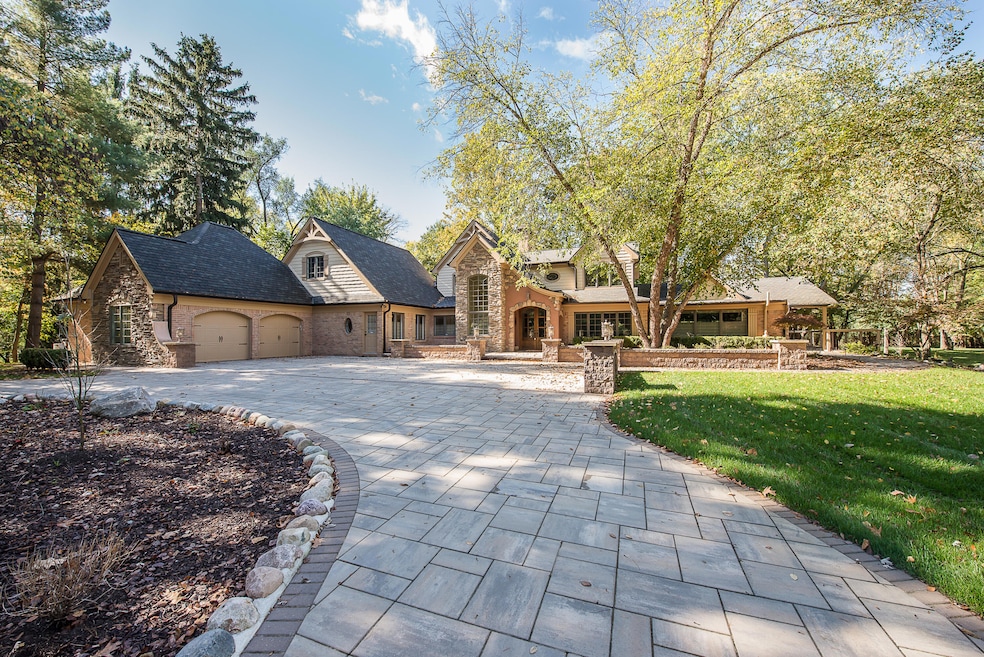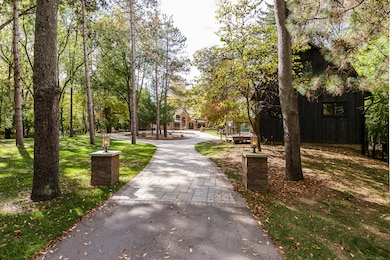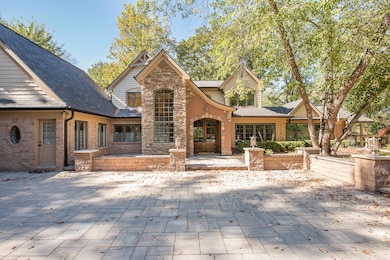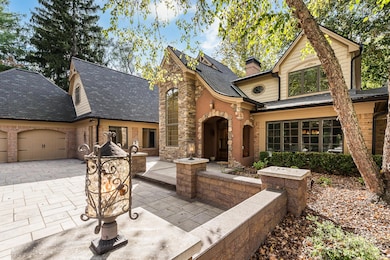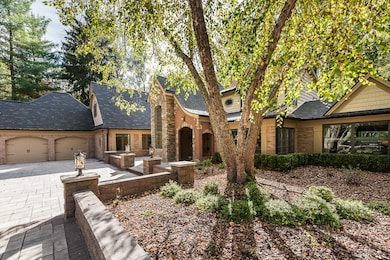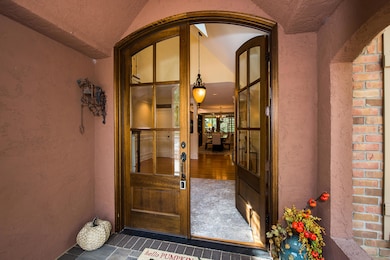2891 Gale Rd Ann Arbor, MI 48105
King NeighborhoodEstimated payment $10,212/month
Highlights
- 4 Acre Lot
- Fireplace in Primary Bedroom
- Wooded Lot
- Martin Luther King Elementary School Rated A
- Deck
- Vaulted Ceiling
About This Home
An architectural treasure is waiting for you on 4 private acres with woods! This multi-generational home can hold many different stages of life! 5 bedrooms, 6 baths and 4 car garages, gives you plenty of space within for flexible, endless possibilities! Front and back staircases with gorgeous wrought iron detail, formal dining room with a brick walled fireplace, renovated kitchen with marble, granite and high-end appliances, coffee bar, breakfast nook with a view to the outdoors, large, vaulted, beamed family room with beautiful, custom bookcases, a flex room for crafts, den, exercise room, your choice! The expansive living rom is off the dining room and has French doors to the newly paved patio with outdoor woodburning fireplace! Primary bedroom suite on the main floor has a marble gas fireplace, French doors to the paved patio, huge walk-in closet and a sumptuous bath to retreat to! A second room could be a nursery, study - another flex space! A bonus space is a long planning area for multi users! 1st floor laundry, 2 half baths complete the main floor! The second floor consists of two separate wings - giving privacy and space! There is a total of 3 bedrooms on the second floor, 3 full baths and another flex room - hang-out room, study area or additional bedroom could easily be done in this large open space!
Brick pavers abound in front and around the home! Plenty of space to entertain in a multitude of areas! Balconies, patios, decks and more! Room for soccer, bocce ball, large flower and vegetable garden, whatever your hobbies are, there is room! But the piece de resistance is the renovated barn with a deck made for lounging on! Step into this man cave, she shed, exercise room, craft area, gathering space and you will never want to leave! The beams, the woodburning stove, the lighting! It's easy to fall in love with this magical setting! Close to Radrick Farms Golf Course, Matthaei Botanical Gardens, the Village of Dixboro, quick commute to University of Michigan Hospital, Trinity Health, US-23 & M-14, Superior Township taxes and Ann Arbor Schools - King, Clague and Huron!
Listing Agent
The Charles Reinhart Company License #6501233104 Listed on: 10/14/2025

Home Details
Home Type
- Single Family
Est. Annual Taxes
- $15,876
Year Built
- Built in 1949
Lot Details
- 4 Acre Lot
- Lot Dimensions are 211 x 825
- The property's road front is unimproved
- Terraced Lot
- Wooded Lot
- Garden
Parking
- 4 Car Attached Garage
- Side Facing Garage
- Garage Door Opener
Home Design
- Traditional Architecture
- Brick Exterior Construction
- Slab Foundation
- Asphalt Roof
- Wood Siding
- Stucco
Interior Spaces
- 5,378 Sq Ft Home
- 2-Story Property
- Built-In Desk
- Vaulted Ceiling
- Ceiling Fan
- Gas Fireplace
- Dining Room with Fireplace
- 2 Fireplaces
Kitchen
- Breakfast Area or Nook
- Double Oven
- Stove
- Cooktop
- Microwave
- Dishwasher
- Kitchen Island
- Disposal
Bedrooms and Bathrooms
- 5 Bedrooms | 2 Main Level Bedrooms
- Fireplace in Primary Bedroom
Laundry
- Laundry Room
- Laundry on main level
- Dryer
- Washer
Basement
- Partial Basement
- Crawl Space
Outdoor Features
- Balcony
- Deck
- Patio
- Terrace
Location
- Mineral Rights
Schools
- King - Westwood Elementary School
- Clague Middle School
- Huron High School
Utilities
- Forced Air Heating and Cooling System
- Heating System Uses Natural Gas
- Hot Water Heating System
- Power Generator
- Well
- Natural Gas Water Heater
- Septic Tank
- Septic System
Community Details
- No Home Owners Association
Map
Home Values in the Area
Average Home Value in this Area
Tax History
| Year | Tax Paid | Tax Assessment Tax Assessment Total Assessment is a certain percentage of the fair market value that is determined by local assessors to be the total taxable value of land and additions on the property. | Land | Improvement |
|---|---|---|---|---|
| 2025 | $10,166 | $444,500 | $0 | $0 |
| 2024 | $9,923 | $406,400 | $0 | $0 |
| 2023 | $9,535 | $372,100 | $0 | $0 |
| 2022 | $14,924 | $379,900 | $0 | $0 |
| 2021 | $14,566 | $396,100 | $0 | $0 |
| 2020 | $14,696 | $382,600 | $0 | $0 |
| 2019 | $13,854 | $350,100 | $350,100 | $0 |
| 2018 | $6,061 | $167,800 | $62,500 | $105,300 |
| 2017 | $5,846 | $168,400 | $0 | $0 |
| 2016 | $3,814 | $151,471 | $0 | $0 |
| 2015 | $5,281 | $151,018 | $0 | $0 |
| 2014 | $5,281 | $146,300 | $0 | $0 |
| 2013 | -- | $146,300 | $0 | $0 |
Property History
| Date | Event | Price | List to Sale | Price per Sq Ft | Prior Sale |
|---|---|---|---|---|---|
| 11/15/2025 11/15/25 | Price Changed | $1,695,000 | -5.6% | $315 / Sq Ft | |
| 10/14/2025 10/14/25 | For Sale | $1,795,000 | +85.1% | $334 / Sq Ft | |
| 02/22/2018 02/22/18 | Sold | $970,000 | -11.8% | $281 / Sq Ft | View Prior Sale |
| 02/22/2018 02/22/18 | Pending | -- | -- | -- | |
| 02/22/2018 02/22/18 | For Sale | $1,100,000 | -- | $319 / Sq Ft |
Purchase History
| Date | Type | Sale Price | Title Company |
|---|---|---|---|
| Warranty Deed | $970,000 | Liberty Title |
Mortgage History
| Date | Status | Loan Amount | Loan Type |
|---|---|---|---|
| Previous Owner | $776,000 | Adjustable Rate Mortgage/ARM |
Source: MichRIC
MLS Number: 25052519
APN: 10-19-200-002
- 5900 Cherry Hill Rd
- 3389 Beaumont Rd
- 5860 Ford Rd
- 3682 Tanglewood Ct
- 1090 Greenhills Dr
- 5910 Cherry Hill Rd
- 3629 Frederick Dr
- 3753 Kinsley Blvd
- 3600 Windemere Dr
- 3620 Charter Place
- The Hampton Plan at Kinsley
- The Charleston Plan at Kinsley
- The Princeton Plan at Kinsley
- The Berkeley Plan at Kinsley
- The Huntington Plan at Kinsley
- The Fullerton Plan at Kinsley
- The Sequoia Plan at Kinsley
- The Biscayne Plan at Kinsley
- The Aspen Plan at Legacy Village Villas
- The Whistler Plan at Legacy Village Villas
- 5164 Plymouth Rd
- 2240 Gale Rd
- 1082 Greenhills Dr
- 3615 Green Brier Blvd
- 3456 Burbank Dr
- 3925 Waldenwood Dr
- 3427 E Dobson Place
- 3144 Dunwoodie Rd
- 614 Peninsula Ct Unit 64
- 3364 Roseford Blvd
- 2844 Renfrew St
- 2820 Windwood Dr
- 2547 Meade Ct
- 2908 Rayfield Ave
- 2702 Maitland Dr
- 1450 Chestnut Dr
- 2708 Spurway Dr S
- 2847 Barclay Way
- 2973 W Clark Rd
- 2859 Hardwick Rd
