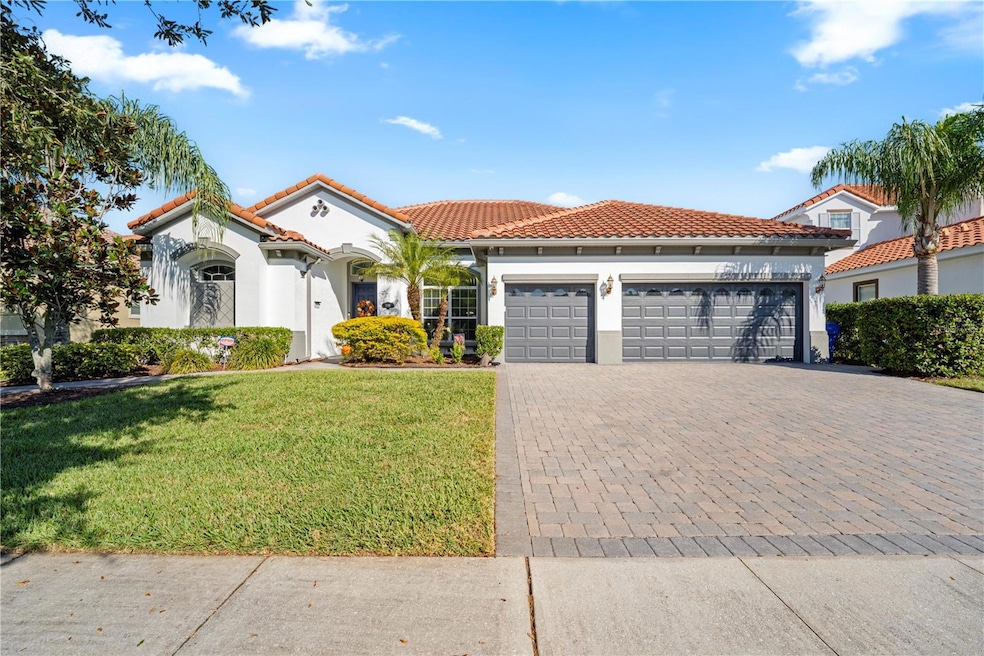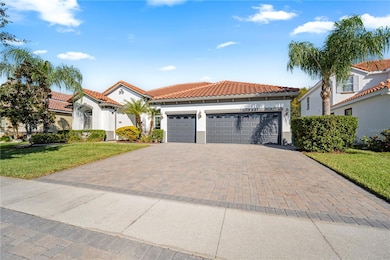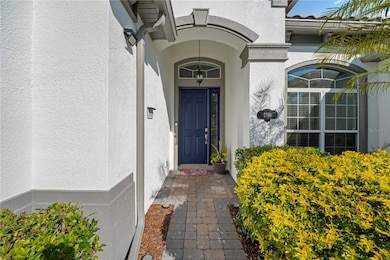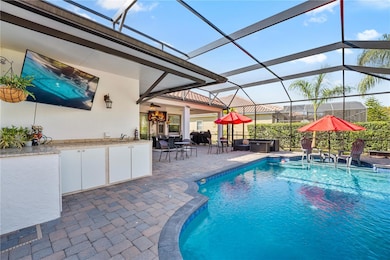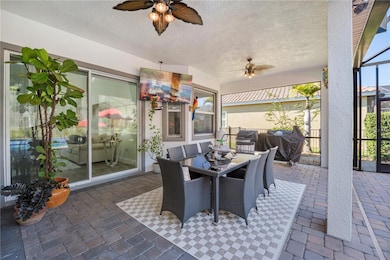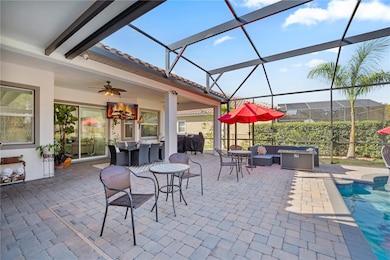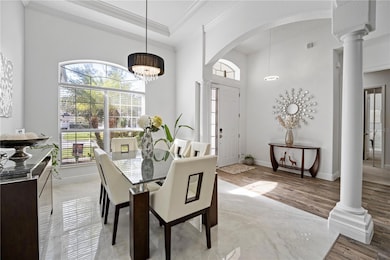2891 Swoop Cir Kissimmee, FL 34741
Tapestry NeighborhoodEstimated payment $4,841/month
Highlights
- In Ground Pool
- Gated Community
- Open Floorplan
- Thomas Jefferson High School Rated A-
- View of Trees or Woods
- Fruit Trees
About This Home
Experience resort-style living in this custom single-story pool home in the gated Mediterranean
community of Avilla. Enjoy bright open spaces, 12.5 ft tray ceilings, marble and wood-look tile,
and stunning pool + conservation views from the living, dining, and family rooms. Large sliders
open to a spacious lanai, saltwater pool, tanning ledge, and panoramic screen—perfect for
relaxing and watching the beautiful osprey, cranes and resident owl that make the woods their
home. The kitchen offers granite counters, 42” cabinets, custom backsplash, prep island, bar
seating, and walk-in pantry. The private primary suite overlooks the pool and features double
closets and a spa-like bath. Three guest suites, a built-in office, full pool bath, oversized 3-
car garage, and laundry room add convenience. Community amenities include a pool, tennis,
basketball, playground, and walking paths. Prime location near The Loop, shops, dining, parks,
boating, and easy access to Orlando Airport and theme parks. There's so much more.
Listing Agent
REAL BROKER, LLC Brokerage Phone: 855-450-0442 License #3620093 Listed on: 11/20/2025

Home Details
Home Type
- Single Family
Est. Annual Taxes
- $6,510
Year Built
- Built in 2013
Lot Details
- 9,453 Sq Ft Lot
- Cul-De-Sac
- Southwest Facing Home
- Fenced
- Mature Landscaping
- Fruit Trees
- Property is zoned PUD
HOA Fees
- $206 Monthly HOA Fees
Parking
- 3 Car Attached Garage
- Garage Door Opener
- Driveway
Home Design
- Mediterranean Architecture
- Tile Roof
- Block Exterior
- Concrete Perimeter Foundation
Interior Spaces
- 2,578 Sq Ft Home
- Open Floorplan
- Ceiling Fan
- Family Room Off Kitchen
- Living Room
- Dining Room
- Views of Woods
- Laundry Room
Kitchen
- Eat-In Kitchen
- Walk-In Pantry
- Microwave
- Dishwasher
Flooring
- Carpet
- Ceramic Tile
Bedrooms and Bathrooms
- 4 Bedrooms
- Primary Bedroom on Main
- Walk-In Closet
- 5 Full Bathrooms
Outdoor Features
- In Ground Pool
- Enclosed Patio or Porch
- Exterior Lighting
- Outdoor Grill
Utilities
- Central Air
- Heating Available
Listing and Financial Details
- Visit Down Payment Resource Website
- Legal Lot and Block 61 / 1
- Assessor Parcel Number 08-25-29-1032-0001-0610
Community Details
Overview
- Empire Hoa/Jessica Tavarez Association, Phone Number (407) 770-1748
- Built by ICI Homes
- Avilla Subdivision
Security
- Gated Community
Map
Home Values in the Area
Average Home Value in this Area
Tax History
| Year | Tax Paid | Tax Assessment Tax Assessment Total Assessment is a certain percentage of the fair market value that is determined by local assessors to be the total taxable value of land and additions on the property. | Land | Improvement |
|---|---|---|---|---|
| 2024 | $6,361 | $402,394 | -- | -- |
| 2023 | $6,361 | $390,674 | $0 | $0 |
| 2022 | $6,160 | $379,296 | $0 | $0 |
| 2021 | $6,100 | $368,249 | $0 | $0 |
| 2020 | $6,052 | $363,165 | $0 | $0 |
| 2019 | $5,982 | $355,000 | $44,000 | $311,000 |
| 2018 | $6,114 | $357,500 | $0 | $0 |
| 2017 | $6,203 | $355,993 | $0 | $0 |
| 2016 | $6,118 | $348,671 | $0 | $0 |
| 2015 | $6,197 | $346,248 | $0 | $0 |
| 2014 | $6,175 | $343,500 | $0 | $0 |
Property History
| Date | Event | Price | List to Sale | Price per Sq Ft | Prior Sale |
|---|---|---|---|---|---|
| 11/20/2025 11/20/25 | For Sale | $775,000 | +6.5% | $301 / Sq Ft | |
| 06/17/2025 06/17/25 | Sold | $728,000 | 0.0% | $282 / Sq Ft | View Prior Sale |
| 06/17/2025 06/17/25 | Sold | $728,000 | 0.0% | $282 / Sq Ft | View Prior Sale |
| 06/17/2025 06/17/25 | For Sale | $728,000 | -0.1% | $282 / Sq Ft | |
| 04/30/2025 04/30/25 | Pending | -- | -- | -- | |
| 04/29/2025 04/29/25 | Pending | -- | -- | -- | |
| 04/25/2025 04/25/25 | Price Changed | $728,888 | 0.0% | $283 / Sq Ft | |
| 04/25/2025 04/25/25 | For Sale | $728,888 | +0.1% | $283 / Sq Ft | |
| 01/07/2025 01/07/25 | Off Market | $728,000 | -- | -- | |
| 10/09/2024 10/09/24 | Price Changed | $769,000 | -0.5% | $298 / Sq Ft | |
| 09/25/2024 09/25/24 | Price Changed | $773,000 | -0.6% | $300 / Sq Ft | |
| 09/03/2024 09/03/24 | Price Changed | $778,000 | -0.1% | $302 / Sq Ft | |
| 08/28/2024 08/28/24 | Price Changed | $779,000 | -1.3% | $302 / Sq Ft | |
| 08/20/2024 08/20/24 | Price Changed | $789,000 | -1.3% | $306 / Sq Ft | |
| 08/17/2024 08/17/24 | For Sale | $799,000 | -- | $310 / Sq Ft |
Purchase History
| Date | Type | Sale Price | Title Company |
|---|---|---|---|
| Warranty Deed | $728,000 | Stronghold Title | |
| Warranty Deed | $378,267 | Southern Title Hldg Co Llc |
Mortgage History
| Date | Status | Loan Amount | Loan Type |
|---|---|---|---|
| Open | $438,000 | New Conventional | |
| Previous Owner | $299,200 | New Conventional |
Source: Stellar MLS
MLS Number: O6362118
APN: 08-25-29-1032-0001-0610
- 2811 Alton Dr
- 3038 Ashland Ln S
- 2300 Painter Ln
- 2864 Eastham Ln
- 2765 Monticello Way
- 2852 Eastham Ln
- 2761 Monticello Way
- 2753 Monticello Way
- 2749 Monticello Way
- 2831 Oconnell Dr
- 3055 Ashland Ln N
- 2715 Bartlet Dr
- 2770 Monticello Way
- 2131 Painter Ln
- 3321 Whitestone Cir Unit 203
- 2321 Hinsdale Dr
- 3331 Whitestone Cir Unit 201
- 3400 Mount Vernon Way
- 2847 Oconnell Dr
- 2885 Oconnell Dr
- 2670 Meadow Creek Rd
- 2910 Langdon Ln S
- 2903 Grafton Dr
- 2970 Sandhill Ridge Ct
- 3025 Ashland Ln S
- 2940 Langdon Ln S
- 2371 Painter Ln
- 2864 Eastham Ln
- 3051 Ashland Ln N
- 2920 Flora Ridge Cir
- 3050 Millennium Way
- 2130 Falmouth Ct
- 2992 Langdon Ln N
- 2716 Monticello Way
- 1830 League Rd
- 2790 Monticello Way
- 3001 Laurel Run Ln Unit 101
- 3210 Holderness Dr
- 2851 Oconnell Dr
- 2775 Drift Ln
