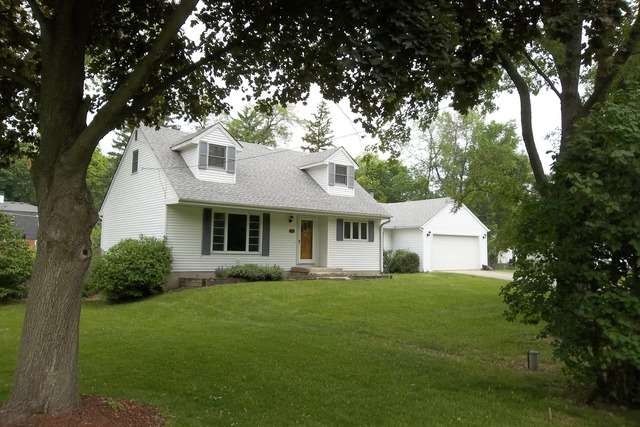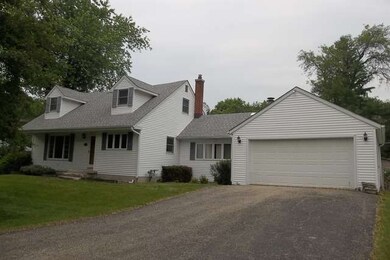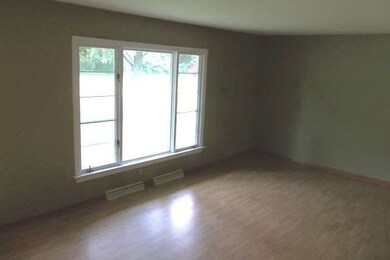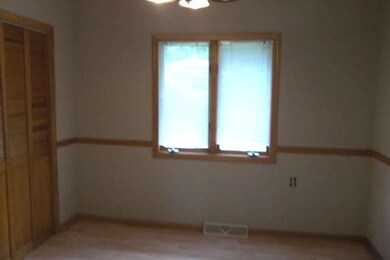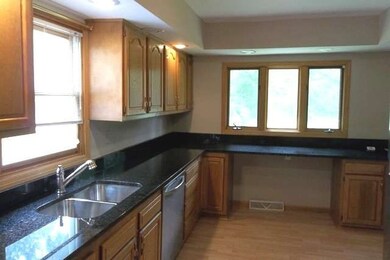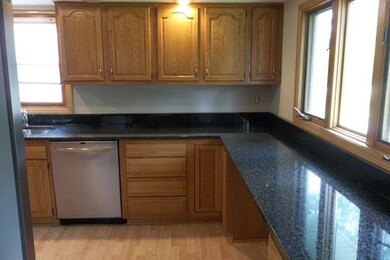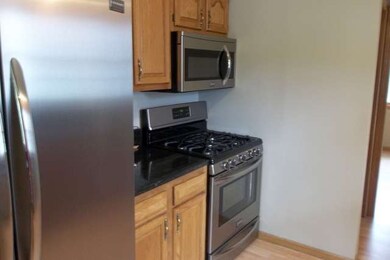
28916 W Main St Cary, IL 60013
Lyons Prairie NeighborhoodHighlights
- Loft
- Den
- Attached Garage
- Cary Grove High School Rated A
- Walk-In Pantry
- Forced Air Heating and Cooling System
About This Home
As of August 2014Fox River just one house away. Everything new - solid oak six panel doors throughout, spacious kitchen with granite countertops, and all new stainless steel appliances. Upstairs loft. Jacuzzi tub in upstairs bath. Family room with tile floor and fireplace. Full unfinished basement with loads of storage space. Nice Deck with fenced yard. Central air. Nothing to do here but move in and enjoy.
Last Buyer's Agent
Angela Lebron-Cola
Baird & Warner Real Estate - Algonquin License #475134283
Home Details
Home Type
- Single Family
Est. Annual Taxes
- $7,034
Year Built
- 1956
Parking
- Attached Garage
- Driveway
- Parking Included in Price
- Garage Is Owned
Home Design
- Slab Foundation
- Asphalt Rolled Roof
- Aluminum Siding
Interior Spaces
- Primary Bathroom is a Full Bathroom
- Den
- Loft
- Unfinished Basement
- Basement Fills Entire Space Under The House
- Walk-In Pantry
Utilities
- Forced Air Heating and Cooling System
- Heating System Uses Gas
- Well
- Private or Community Septic Tank
Ownership History
Purchase Details
Home Financials for this Owner
Home Financials are based on the most recent Mortgage that was taken out on this home.Purchase Details
Home Financials for this Owner
Home Financials are based on the most recent Mortgage that was taken out on this home.Purchase Details
Home Financials for this Owner
Home Financials are based on the most recent Mortgage that was taken out on this home.Purchase Details
Purchase Details
Home Financials for this Owner
Home Financials are based on the most recent Mortgage that was taken out on this home.Purchase Details
Home Financials for this Owner
Home Financials are based on the most recent Mortgage that was taken out on this home.Purchase Details
Home Financials for this Owner
Home Financials are based on the most recent Mortgage that was taken out on this home.Similar Home in Cary, IL
Home Values in the Area
Average Home Value in this Area
Purchase History
| Date | Type | Sale Price | Title Company |
|---|---|---|---|
| Warranty Deed | $209,300 | Stewart Title | |
| Warranty Deed | $172,000 | Fidelity | |
| Special Warranty Deed | $99,000 | Servicelink Llc | |
| Sheriffs Deed | -- | None Available | |
| Interfamily Deed Transfer | -- | Stewart Title Company | |
| Warranty Deed | $236,000 | -- | |
| Warranty Deed | $227,000 | Universal Title Services Inc |
Mortgage History
| Date | Status | Loan Amount | Loan Type |
|---|---|---|---|
| Open | $202,791 | VA | |
| Closed | $213,799 | VA | |
| Previous Owner | $508,883,292 | Stand Alone Refi Refinance Of Original Loan | |
| Previous Owner | $256,000 | Purchase Money Mortgage | |
| Previous Owner | $229,500 | Stand Alone First | |
| Previous Owner | $24,000 | Credit Line Revolving | |
| Previous Owner | $165,000 | Purchase Money Mortgage | |
| Previous Owner | $203,300 | Unknown | |
| Previous Owner | $181,600 | No Value Available | |
| Previous Owner | $23,000 | Credit Line Revolving | |
| Closed | $22,700 | No Value Available |
Property History
| Date | Event | Price | Change | Sq Ft Price |
|---|---|---|---|---|
| 08/07/2014 08/07/14 | Sold | $172,000 | -4.4% | $96 / Sq Ft |
| 07/04/2014 07/04/14 | Pending | -- | -- | -- |
| 06/10/2014 06/10/14 | For Sale | $180,000 | +81.8% | $100 / Sq Ft |
| 12/20/2013 12/20/13 | Sold | $99,000 | +0.1% | $59 / Sq Ft |
| 12/02/2013 12/02/13 | Pending | -- | -- | -- |
| 11/25/2013 11/25/13 | For Sale | $98,900 | 0.0% | $59 / Sq Ft |
| 11/18/2013 11/18/13 | Pending | -- | -- | -- |
| 11/06/2013 11/06/13 | For Sale | $98,900 | -- | $59 / Sq Ft |
Tax History Compared to Growth
Tax History
| Year | Tax Paid | Tax Assessment Tax Assessment Total Assessment is a certain percentage of the fair market value that is determined by local assessors to be the total taxable value of land and additions on the property. | Land | Improvement |
|---|---|---|---|---|
| 2024 | $7,034 | $100,244 | $12,469 | $87,775 |
| 2023 | $5,596 | $95,018 | $11,819 | $83,199 |
| 2022 | $5,596 | $74,767 | $13,371 | $61,396 |
| 2021 | $5,626 | $73,496 | $13,144 | $60,352 |
| 2020 | $5,633 | $73,268 | $13,103 | $60,165 |
| 2019 | $5,673 | $71,335 | $12,757 | $58,578 |
| 2018 | $5,597 | $66,544 | $16,087 | $50,457 |
| 2017 | $5,910 | $65,207 | $15,764 | $49,443 |
| 2016 | $5,966 | $62,747 | $15,169 | $47,578 |
| 2015 | $5,974 | $58,851 | $14,227 | $44,624 |
| 2014 | $6,205 | $67,608 | $18,555 | $49,053 |
| 2012 | $5,754 | $68,770 | $18,874 | $49,896 |
Agents Affiliated with this Home
-

Seller's Agent in 2014
Nancy Sobol
Compass
(815) 790-9710
91 Total Sales
-
A
Buyer's Agent in 2014
Angela Lebron-Cola
Baird Warner
-
D
Seller's Agent in 2013
Debbie Scheitlin
Top Tier Asset Management
(847) 652-5610
10 Total Sales
-
A
Seller Co-Listing Agent in 2013
Allen Zak
Coldwell Banker The Real Estate Group
Map
Source: Midwest Real Estate Data (MRED)
MLS Number: MRD08642945
APN: 13-16-106-017
- 28876 W Pioneer Grove Rd
- 8203 Gage Ln
- 401 Woodbine Rd
- 28693 W Ravine Dr
- 28629 W Ravine Dr
- 28426 W Lindbergh Dr
- 28592 W Park Dr
- 28479 Schooner Ln
- 23463 N Meadow Ln
- Lot 1 N Owl Ct
- 914 Ski Hill Rd
- 911 Johnson St
- 0000 Newbold Rd
- 28442 W Main St
- 308 Morgan Ln
- Lot 7 Hickory Nut Grove Rd
- 414 Morgan Ln
- 605 Red Cypress Dr
- 605 Birch Ln
- 28809 W Harvest Glen Cir
