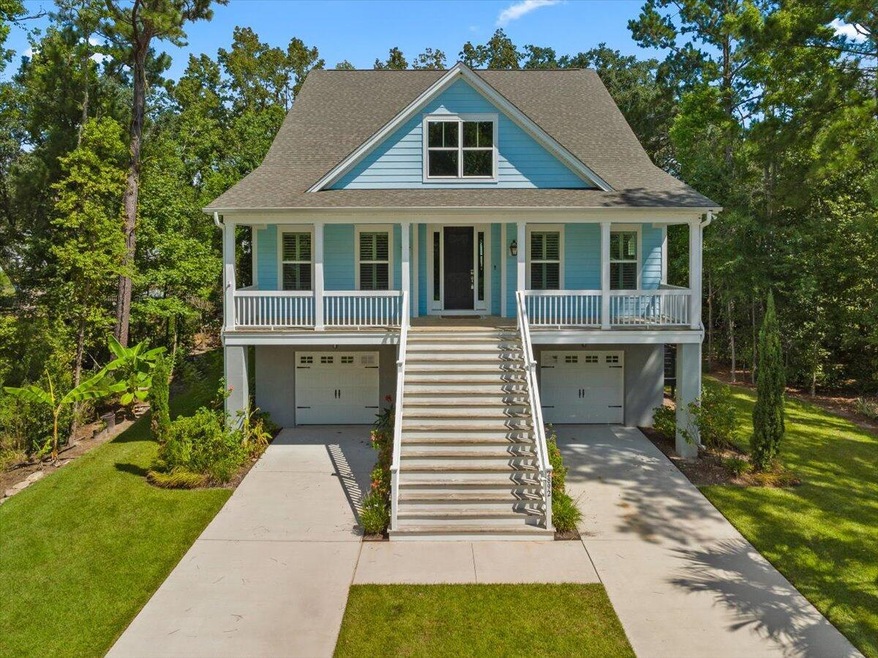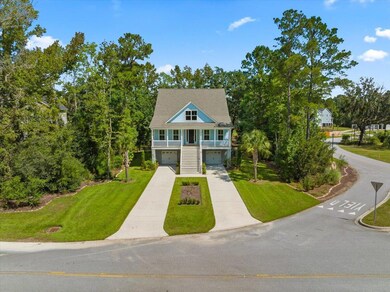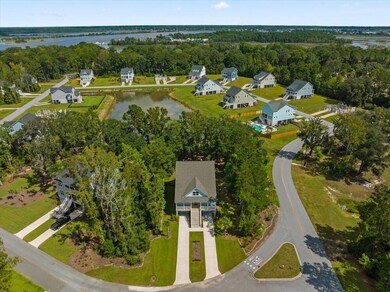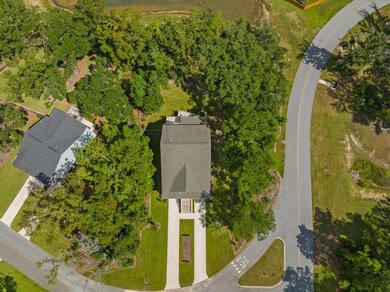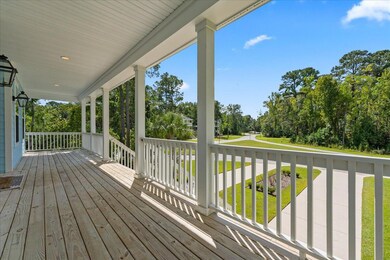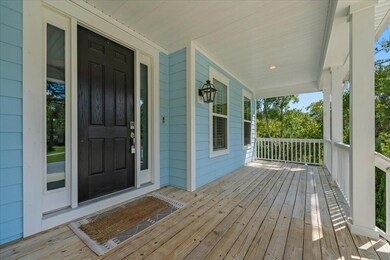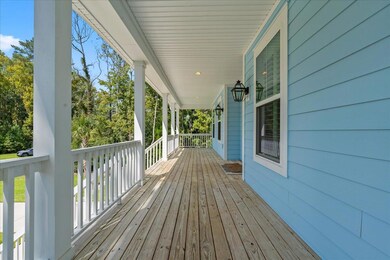
2892 Claybrook St Johns Island, SC 29455
Highlights
- 0.57 Acre Lot
- Traditional Architecture
- High Ceiling
- Pond
- Loft
- Home Office
About This Home
As of November 2024Don't miss this opportunity to purchase your dream home in the none HOA section of Swygerts Landing. When you step inside this stunning, like new 4 bedroom, 3.5 bathroom home, you will immediately feel like you are in your own private oasis! The first floor showcases crown molding and LVP flooring and is accentuated by many features including a formal dining room and separate office space, both flooded with natural light and adorned with wainscoting. A butlers pantry adds convenience, while the spacious living room provides ample gathering space and a stunning view of the pond located behind the property. The open concept kitchen with large island captivates with glass subway tile backsplash, Quartz countertops, and stainless steel appliances including a gas cooktop and double ovens. ...Additionally, the first floor boasts an expansive primary suite featuring a spa-like en suite bathroom with dual vanities, water closet, and stand up glass shower and separate garden tub. The primary suite also features a large walk in closet with its own washer and dryer!
Upstairs you will find a massive loft, laundry room, and 3 wonderfully sized guest bedrooms and 2 guest bathrooms - two bedrooms are connected to a jack and jill bathroom.
But let's not forget the abundance of outdoor space this home offers! You can easily bring the outdoors in by opening the door from the living room to the lovely screened in porch! This private backyard is the perfect place for hosting family and friends or enjoying a quiet night at home! This is your personal oasis that you will never want to leave!
Swygerts Landing is conveniently located 9 miles from Historic Downtown Charleston, 14 miles from Folly Beach, 17 miles from Fresh Field Village and Kiawah Island and just minutes from Lowtide Brewing, Wild Olive, Royal Tern, Tattooed Moose, Lost Isle, The Natural, Estuary Beans & Barley, SOMM, and the Live Oak Plaza that includes Kiss Cafe, Cabana Burgers & Shakes, The Woodruff, and Island Provisions.
Last Agent to Sell the Property
Akers Ellis Real Estate LLC License #90395 Listed on: 09/25/2024
Home Details
Home Type
- Single Family
Year Built
- Built in 2020
Lot Details
- 0.57 Acre Lot
- Wood Fence
Parking
- 10 Car Attached Garage
- Garage Door Opener
- Off-Street Parking
Home Design
- Traditional Architecture
- Raised Foundation
- Architectural Shingle Roof
- Cement Siding
Interior Spaces
- 3,356 Sq Ft Home
- 2-Story Property
- Smooth Ceilings
- High Ceiling
- Ceiling Fan
- Stubbed Gas Line For Fireplace
- Gas Log Fireplace
- ENERGY STAR Qualified Windows
- Entrance Foyer
- Family Room
- Living Room with Fireplace
- Formal Dining Room
- Home Office
- Loft
- Ceramic Tile Flooring
Kitchen
- Eat-In Kitchen
- Dishwasher
- Kitchen Island
Bedrooms and Bathrooms
- 4 Bedrooms
- Walk-In Closet
- Garden Bath
Laundry
- Laundry Room
- Dryer
- Washer
Outdoor Features
- Pond
- Screened Patio
- Front Porch
Schools
- Angel Oak Elementary School
- Haut Gap Middle School
- St. Johns High School
Utilities
- Central Air
- Heating System Uses Natural Gas
- Tankless Water Heater
Community Details
- Swygerts Landing Subdivision
Listing and Financial Details
- Home warranty included in the sale of the property
Ownership History
Purchase Details
Home Financials for this Owner
Home Financials are based on the most recent Mortgage that was taken out on this home.Purchase Details
Purchase Details
Home Financials for this Owner
Home Financials are based on the most recent Mortgage that was taken out on this home.Purchase Details
Home Financials for this Owner
Home Financials are based on the most recent Mortgage that was taken out on this home.Similar Homes in Johns Island, SC
Home Values in the Area
Average Home Value in this Area
Purchase History
| Date | Type | Sale Price | Title Company |
|---|---|---|---|
| Deed | $979,500 | None Listed On Document | |
| Deed | $979,500 | None Listed On Document | |
| Quit Claim Deed | -- | None Listed On Document | |
| Warranty Deed | $960,000 | -- | |
| Deed | $599,180 | None Available |
Mortgage History
| Date | Status | Loan Amount | Loan Type |
|---|---|---|---|
| Open | $979,500 | New Conventional | |
| Closed | $979,500 | New Conventional | |
| Previous Owner | $768,000 | New Conventional | |
| Previous Owner | $460,000 | VA | |
| Previous Owner | $307,001 | VA |
Property History
| Date | Event | Price | Change | Sq Ft Price |
|---|---|---|---|---|
| 11/21/2024 11/21/24 | Sold | $979,500 | 0.0% | $292 / Sq Ft |
| 09/26/2024 09/26/24 | For Sale | $979,500 | +2.0% | $292 / Sq Ft |
| 09/19/2022 09/19/22 | Sold | $960,000 | -3.5% | $289 / Sq Ft |
| 07/30/2022 07/30/22 | Pending | -- | -- | -- |
| 07/13/2022 07/13/22 | For Sale | $995,000 | +66.1% | $300 / Sq Ft |
| 09/20/2020 09/20/20 | Sold | $599,180 | +1.2% | $187 / Sq Ft |
| 05/11/2020 05/11/20 | Pending | -- | -- | -- |
| 05/11/2020 05/11/20 | For Sale | $592,230 | -- | $184 / Sq Ft |
Tax History Compared to Growth
Tax History
| Year | Tax Paid | Tax Assessment Tax Assessment Total Assessment is a certain percentage of the fair market value that is determined by local assessors to be the total taxable value of land and additions on the property. | Land | Improvement |
|---|---|---|---|---|
| 2024 | $16,485 | $57,600 | $0 | $0 |
| 2023 | $16,485 | $57,600 | $0 | $0 |
| 2022 | $2,907 | $23,970 | $0 | $0 |
| 2021 | $3,051 | $23,970 | $0 | $0 |
| 2020 | $2,790 | $10,780 | $0 | $0 |
| 2019 | -- | $0 | $0 | $0 |
Agents Affiliated with this Home
-
K
Seller's Agent in 2024
Kendra Calore
Akers Ellis Real Estate LLC
44 in this area
108 Total Sales
-
N
Buyer's Agent in 2024
Nate Freeman
Keller Williams Realty Charleston
(843) 410-3134
9 in this area
90 Total Sales
-

Seller's Agent in 2022
K. Arek Manakyan
The Boulevard Company
(843) 640-9395
33 in this area
117 Total Sales
-
C
Buyer's Agent in 2022
Cullen Hofmann
Redfin Corporation
-

Seller's Agent in 2020
Melissa Foell Waer
Lennar Sales Corp.
(843) 388-8087
1 in this area
106 Total Sales
-

Seller Co-Listing Agent in 2020
Melissa Guggisberg
Eastwood Homes
(843) 296-4501
25 in this area
64 Total Sales
Map
Source: CHS Regional MLS
MLS Number: 24024798
APN: 312-02-00-103
- 2829 Cavalcade Cir
- 2856 Claybrook St
- 2905 Cavalcade Cir
- 1117 Donerail Ln
- 1193 River Rd
- 1227 River Rd
- 2919 Zachary George Ln
- 2923 Zachary George Ln
- 1233 Updyke Dr
- 1297 Segar St
- 0 Brownswood Rd Unit 24000983
- 974 Brownswood Rd Unit 36444571
- 0 Fickling Hill Rd Unit 24029707
- 727 Sonny Boy Ln
- 3100 Fickling Hill Rd Unit 78
- 3100 Fickling Hill Rd Unit 31
- 3100 Fickling Hill Rd Unit 8
- 3100 Fickling Hill Rd Unit 7
- 3100 Fickling Hill Rd Unit 6
- 3100 Fickling Hill Rd Unit 5
