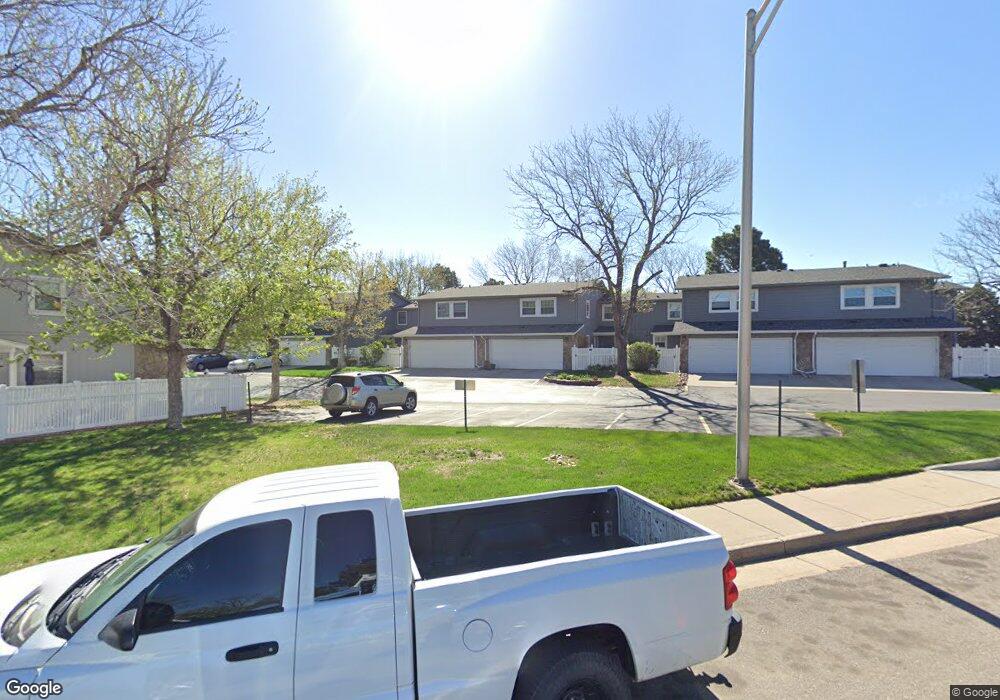2892 S Wheeling Way Aurora, CO 80014
Dam East/West NeighborhoodEstimated Value: $426,000 - $468,000
3
Beds
4
Baths
2,384
Sq Ft
$189/Sq Ft
Est. Value
About This Home
This home is located at 2892 S Wheeling Way, Aurora, CO 80014 and is currently estimated at $450,827, approximately $189 per square foot. 2892 S Wheeling Way is a home located in Arapahoe County with nearby schools including Polton Community Elementary School, Prairie Middle School, and Overland High School.
Ownership History
Date
Name
Owned For
Owner Type
Purchase Details
Closed on
Oct 9, 2020
Sold by
Kendrick Leon and Kendrick Grace M
Bought by
Wyatt Rachel D
Current Estimated Value
Purchase Details
Closed on
Aug 31, 2015
Sold by
Jordan Ralph W and Jordan Sharon J
Bought by
Kendrick Leon and Kendrick Grace M
Home Financials for this Owner
Home Financials are based on the most recent Mortgage that was taken out on this home.
Original Mortgage
$264,568
Interest Rate
4.08%
Mortgage Type
VA
Purchase Details
Closed on
Oct 1, 1985
Sold by
Conversion Arapco
Bought by
Conversion Arapco
Purchase Details
Closed on
Aug 1, 1984
Sold by
Conversion Arapco
Bought by
Conversion Arapco
Purchase Details
Closed on
Jul 4, 1776
Bought by
Conversion Arapco
Create a Home Valuation Report for This Property
The Home Valuation Report is an in-depth analysis detailing your home's value as well as a comparison with similar homes in the area
Home Values in the Area
Average Home Value in this Area
Purchase History
| Date | Buyer | Sale Price | Title Company |
|---|---|---|---|
| Wyatt Rachel D | $350,000 | Land Title Guarantee | |
| Kendrick Leon | $259,000 | Land Title Guarantee Company | |
| Conversion Arapco | -- | -- | |
| Conversion Arapco | -- | -- | |
| Conversion Arapco | -- | -- |
Source: Public Records
Mortgage History
| Date | Status | Borrower | Loan Amount |
|---|---|---|---|
| Previous Owner | Kendrick Leon | $264,568 |
Source: Public Records
Tax History
| Year | Tax Paid | Tax Assessment Tax Assessment Total Assessment is a certain percentage of the fair market value that is determined by local assessors to be the total taxable value of land and additions on the property. | Land | Improvement |
|---|---|---|---|---|
| 2025 | $3,487 | $31,325 | -- | -- |
| 2024 | $3,183 | $32,763 | -- | -- |
| 2023 | $3,183 | $32,763 | $0 | $0 |
| 2022 | $2,479 | $23,630 | $0 | $0 |
| 2021 | $2,512 | $23,630 | $0 | $0 |
| 2020 | $2,391 | $22,701 | $0 | $0 |
| 2019 | $2,333 | $22,701 | $0 | $0 |
| 2018 | $2,247 | $20,959 | $0 | $0 |
| 2017 | $2,225 | $20,959 | $0 | $0 |
| 2016 | $1,482 | $12,354 | $0 | $0 |
| 2015 | $718 | $12,354 | $0 | $0 |
| 2014 | -- | $9,862 | $0 | $0 |
| 2013 | -- | $10,890 | $0 | $0 |
Source: Public Records
Map
Nearby Homes
- 2864 S Vaughn Way
- 13231 E Bethany Place
- 2892 S Ursula St
- 2894 S Ursula St
- 3053 S Ursula Cir Unit 102
- 3051 S Ursula Cir Unit 302
- 13606 E Bates Ave Unit 410
- 3022 S Wheeling Way Unit 309
- 13635 E Bates Ave Unit 205
- 13635 E Bates Ave Unit 404
- 13635 E Bates Ave Unit 201
- 13635 E Bates Ave Unit 210
- 13626 E Bates Ave Unit 108
- 13626 E Bates Ave Unit 103
- 13626 E Bates Ave Unit 305
- 13218 E Linvale Place
- 13618 E Bethany Place Unit 203
- 13020 E Linvale Place
- 3082 S Wheeling Way Unit 205
- 13609 E Cornell Ave Unit 208
- 2894 S Wheeling Way
- 2890 S Wheeling Way Unit 20124
- 2896 S Wheeling Way
- 2888 S Wheeling Way Unit 20123
- 2898 S Wheeling Way Unit 20128
- 2895 S Xanadu Way Unit 20131
- 2897 S Xanadu Way
- 2868 S Wheeling Way
- 2893 S Xanadu Way
- 2870 S Wheeling Way
- 2899 S Xanadu Way
- 2891 S Xanadu Way Unit 20136
- 2872 S Wheeling Way
- 2889 S Xanadu Way
- 2874 S Wheeling Way
- 2887 S Xanadu Way Unit 20134
- 2885 S Xanadu Way
- 2876 S Wheeling Way
- 2878 S Wheeling Way
- 2883 S Xanadu Way Unit 20137
Your Personal Tour Guide
Ask me questions while you tour the home.
