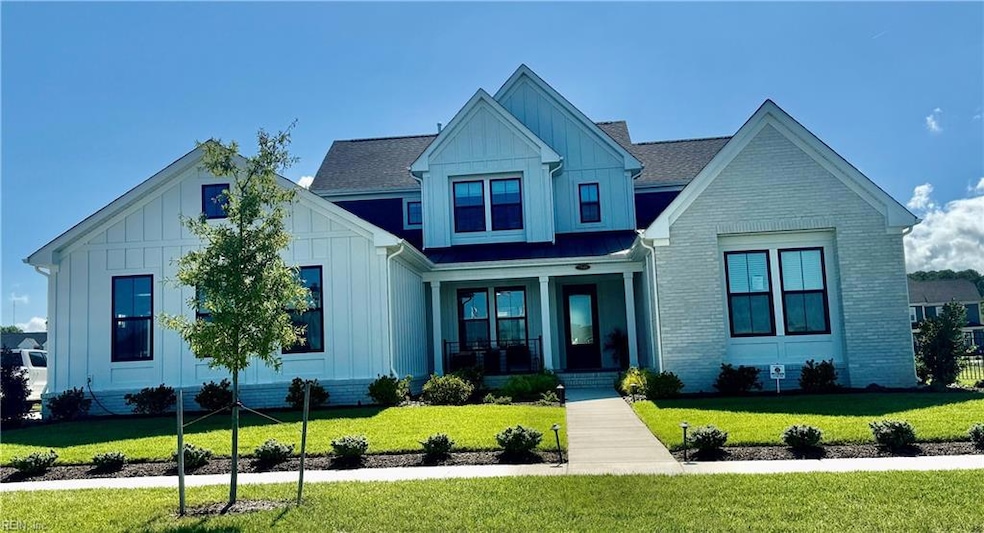PENDING
NEW CONSTRUCTION
2893 Weston Loop Virginia Beach, VA 23456
Virginia Beach Central NeighborhoodEstimated payment $9,386/month
Total Views
1,664
5
Beds
4.5
Baths
3,593
Sq Ft
$431
Price per Sq Ft
Highlights
- Fitness Center
- New Construction
- Transitional Architecture
- Three Oaks Elementary School Rated A
- Clubhouse
- Engineered Wood Flooring
About This Home
BRADFORD a MODEL PRESALE
Home Details
Home Type
- Single Family
Est. Annual Taxes
- $11,000
Year Built
- Built in 2025 | New Construction
HOA Fees
- $317 Monthly HOA Fees
Home Design
- Transitional Architecture
- Slab Foundation
- Advanced Framing
- Asphalt Shingled Roof
- Stucco Exterior
- Radiant Barrier
Interior Spaces
- 3,593 Sq Ft Home
- 2-Story Property
- 2 Fireplaces
- Gas Fireplace
- Entrance Foyer
- Home Office
- Loft
- Utility Room
- Pull Down Stairs to Attic
Kitchen
- Gas Range
- Dishwasher
- Disposal
Flooring
- Engineered Wood
- Carpet
- Laminate
Bedrooms and Bathrooms
- 5 Bedrooms
- Primary Bedroom on Main
- En-Suite Primary Bedroom
Laundry
- Laundry on main level
- Washer and Dryer Hookup
Parking
- 3 Car Detached Garage
- Converted Garage
- Garage Door Opener
Outdoor Features
- Porch
Schools
- Princess Anne Elementary School
- Princess Anne Middle School
- Kellam High School
Utilities
- Forced Air Zoned Heating and Cooling System
- Heating System Uses Natural Gas
- Programmable Thermostat
- Tankless Water Heater
- Gas Water Heater
- Cable TV Available
Community Details
Overview
- Ashville Park Subdivision
Amenities
- Clubhouse
Recreation
- Community Playground
- Fitness Center
- Community Pool
Map
Create a Home Valuation Report for This Property
The Home Valuation Report is an in-depth analysis detailing your home's value as well as a comparison with similar homes in the area
Home Values in the Area
Average Home Value in this Area
Property History
| Date | Event | Price | List to Sale | Price per Sq Ft |
|---|---|---|---|---|
| 04/25/2025 04/25/25 | Price Changed | $1,549,930 | +12.4% | $431 / Sq Ft |
| 02/12/2025 02/12/25 | Pending | -- | -- | -- |
| 02/12/2025 02/12/25 | For Sale | $1,379,370 | -- | $384 / Sq Ft |
Source: Real Estate Information Network (REIN)
Source: Real Estate Information Network (REIN)
MLS Number: 10570050
Nearby Homes
- 2889 Weston Loop
- 2885 Weston Loop
- 2884 Weston Loop
- 2881 Weston Loop
- 2877 Weston Loop
- 2873 Weston Loop
- 2869 Weston Loop
- 2812 Alford St
- 2809 Alford St
- 2813 Alford St
- 1836 Malvern Dr
- 1845 Malvern Dr
- 2856 Weston Loop
- 2852 Weston Loop
- 2952 Weston Loop
- 2960 Weston Loop
- The Princeton Plan at Ashville Park - The Legacy Homesites
- The Barnes Plan at Ashville Park - The Legacy Homesites
- The Roseleigh II Plan at Ashville Park - The Legacy Homesites
- The Concord Plan at Ashville Park - The Legacy Homesites

