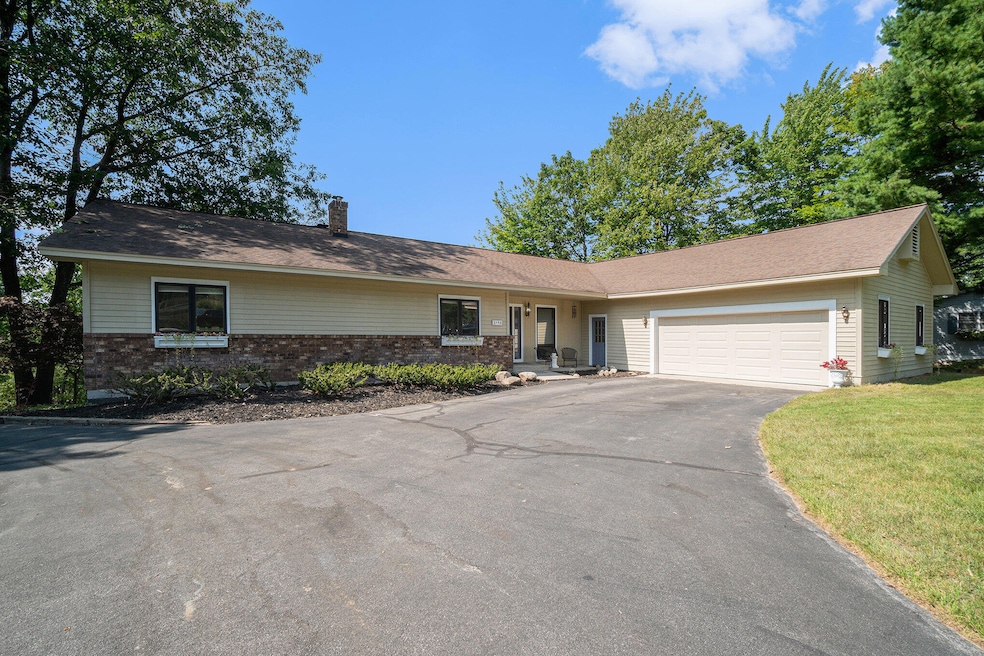
2894 Holiday Pines Rd Traverse City, MI 49686
Highlights
- Water Views
- Fireplace in Primary Bedroom
- Wood Flooring
- Courtade Elementary School Rated A-
- Wooded Lot
- Mud Room
About This Home
As of October 2024Welcome to your dream home nestled in a peaceful setting. This stunning ranch home is a remarkable property featuring 5 bedrooms and 3.5 bathrooms, designed for both comfort & functionality. The main floor boasts a spacious great room with a fireplace that seamlessly connects to the dining area & kitchen, enhancing the inviting atmosphere and allowing for exceptional views of East Bay. The first floor primary bedroom, also offers beautiful lake views, with 2 additional main floor bedrooms that can serve as guest rooms or a home office, also includes a first-floor laundry room, ample closets, a mudroom, and a pantry. The lower level is designed for entertaining, featuring two additional bedrooms and a great room with a wet bar, fireplace, and perfect for hosting friends & family. Outside, the private backyard showcases breathtaking views of East Bay, best enjoyed from the upstairs decks or lower patios. Also includes a 2.5-car garage, tons of storage, and ample parking for guests. Conveniently located, this ranch home offers the best of both worlds, a peaceful retreat with easy access to all the amenities of city living but also embodies a functional and stylish living environment, making it move-in ready for new owners.
Perfectly positioned to Traverse City, this home is your gateway to world-class golf, hiking, skiing, water sports, wineries, and endless other recreational opportunities. Experience a lifestyle of luxury and leisure in one of the most coveted locations in Northern Michigan.
Last Agent to Sell the Property
Eichner Realty, LLC License #6501304377 Listed on: 09/07/2024
Home Details
Home Type
- Single Family
Est. Annual Taxes
- $3,282
Year Built
- Built in 1987
Lot Details
- 1.38 Acre Lot
- Cul-De-Sac
- Shrub
- Lot Has A Rolling Slope
- Wooded Lot
Parking
- 2.5 Car Attached Garage
- Front Facing Garage
- Garage Door Opener
Home Design
- Brick Exterior Construction
- Shingle Roof
- Shingle Siding
- Vinyl Siding
Interior Spaces
- 1-Story Property
- Wet Bar
- Built-In Desk
- Window Screens
- Mud Room
- Family Room with Fireplace
- 3 Fireplaces
- Living Room
- Water Views
Kitchen
- Eat-In Kitchen
- Oven
- Cooktop
- Dishwasher
Flooring
- Wood
- Carpet
- Tile
- Vinyl
Bedrooms and Bathrooms
- 5 Bedrooms | 3 Main Level Bedrooms
- Fireplace in Primary Bedroom
- En-Suite Bathroom
Laundry
- Laundry Room
- Laundry on main level
- Washer and Gas Dryer Hookup
Finished Basement
- Walk-Out Basement
- 2 Bedrooms in Basement
- Crawl Space
Outdoor Features
- Balcony
- Patio
- Porch
Schools
- Forest Hills Central High School
Utilities
- Baseboard Heating
- Hot Water Heating System
- Generator Hookup
- Well
- Natural Gas Water Heater
- Water Softener is Owned
- Septic System
- High Speed Internet
- Cable TV Available
Ownership History
Purchase Details
Home Financials for this Owner
Home Financials are based on the most recent Mortgage that was taken out on this home.Purchase Details
Similar Homes in Traverse City, MI
Home Values in the Area
Average Home Value in this Area
Purchase History
| Date | Type | Sale Price | Title Company |
|---|---|---|---|
| Warranty Deed | $670,000 | -- | |
| Deed | $192,000 | -- |
Property History
| Date | Event | Price | Change | Sq Ft Price |
|---|---|---|---|---|
| 10/28/2024 10/28/24 | Sold | $670,000 | -10.7% | $239 / Sq Ft |
| 10/23/2024 10/23/24 | Pending | -- | -- | -- |
| 09/20/2024 09/20/24 | Price Changed | $750,000 | -6.1% | $268 / Sq Ft |
| 09/07/2024 09/07/24 | For Sale | $799,000 | -- | $285 / Sq Ft |
Tax History Compared to Growth
Tax History
| Year | Tax Paid | Tax Assessment Tax Assessment Total Assessment is a certain percentage of the fair market value that is determined by local assessors to be the total taxable value of land and additions on the property. | Land | Improvement |
|---|---|---|---|---|
| 2025 | $4,878 | $303,400 | $0 | $0 |
| 2024 | $3,282 | $275,400 | $0 | $0 |
| 2023 | $3,140 | $208,000 | $0 | $0 |
| 2022 | $4,410 | $222,300 | $0 | $0 |
| 2021 | $4,267 | $208,000 | $0 | $0 |
| 2020 | $4,174 | $208,200 | $0 | $0 |
| 2019 | $4,166 | $203,300 | $0 | $0 |
| 2018 | $4,070 | $179,300 | $0 | $0 |
| 2017 | -- | $177,300 | $0 | $0 |
| 2016 | -- | $168,400 | $0 | $0 |
| 2014 | -- | $148,700 | $0 | $0 |
| 2012 | -- | $138,600 | $0 | $0 |
Agents Affiliated with this Home
-

Seller's Agent in 2024
Debra Molitor
Eichner Realty, LLC
(734) 846-6388
35 Total Sales
Map
Source: Southwestern Michigan Association of REALTORS®
MLS Number: 24047209
APN: 01-500-034-00
- 4528 Five Mile Rd
- 4513 Weathering Heights Rd Unit 1-4 +
- 2802 Holiday Pines Rd
- 2345 Us-31 N Unit 72F
- 4281 Baywood Dr
- 2305 N Us-31 Unit 400
- 2305 N Us-31 Unit 300
- 4248 Baywood Dr
- 4043 Sherwood Forest Dr Unit 45
- Lot 38 Kirkridge Dr Unit Lot 38
- lot 36 Kirkridge Dr Unit 36
- 4013 Robin Hood Ln
- 3760 Five Mile Rd
- 3313 Emily Ln
- lot 35 Scenic Hills Dr Unit 35
- lot 34 Scenic Hills Dr Unit 34
- Lot 31 Scenic Hills Dr
- lot 33 Scenic Hills Dr Unit 33
- 2035 N Us-31 N Unit 504
- 2035 N Us-31 N Unit 405






