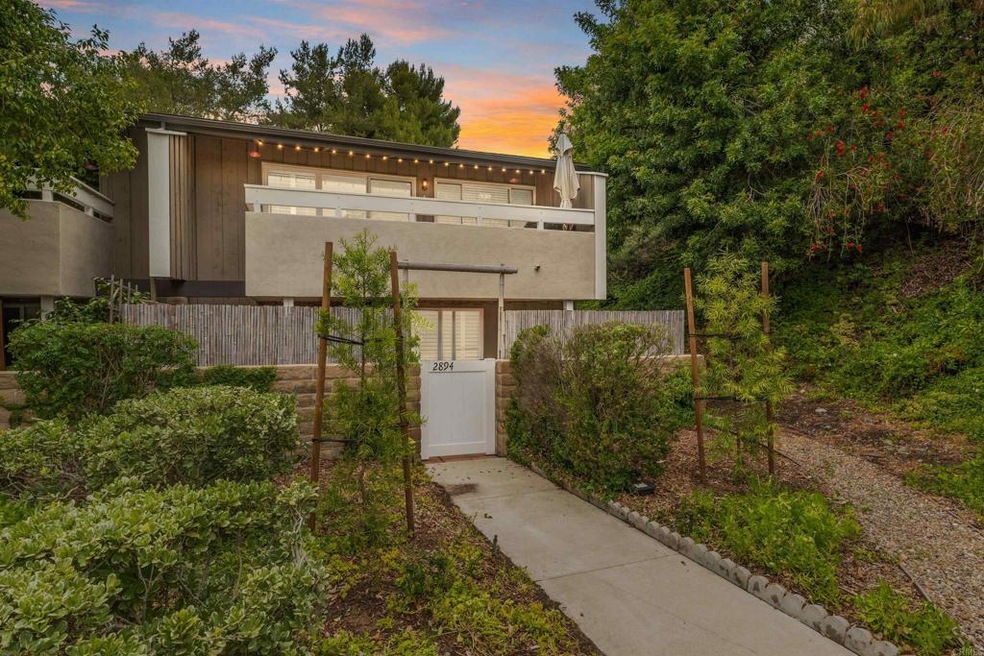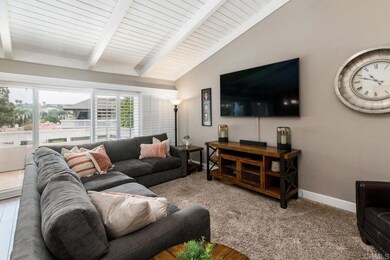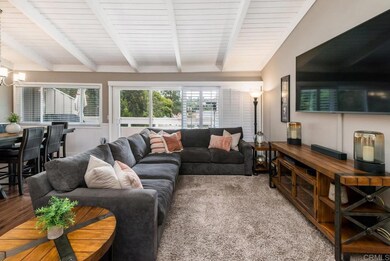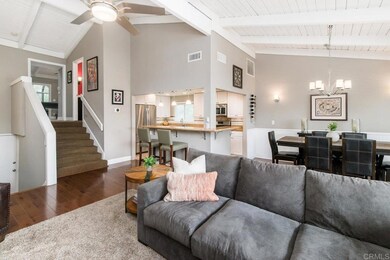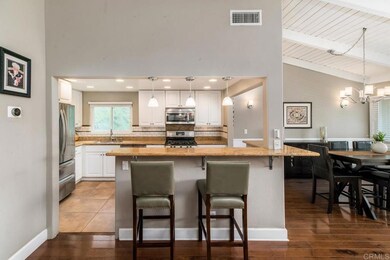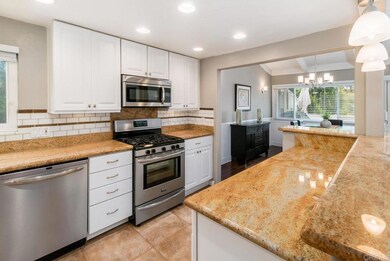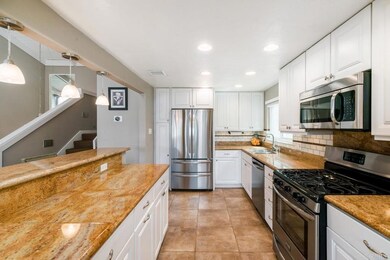
2894 Luciernaga St Carlsbad, CA 92009
La Costa NeighborhoodHighlights
- In Ground Pool
- No Units Above
- View of Trees or Woods
- La Costa Meadows Elementary Rated A
- Primary Bedroom Suite
- Updated Kitchen
About This Home
As of July 2022This gorgeous townhome is nestled in a prime La Costa location tucked at the back of the community away from incoming traffic. Surrounded in lush greenery, this home creates the feeling of privacy all while in the heart of everything Carlsbad has to offer.Highlights include: remodeled kitchen with stainless steel appliances and granite counters, open floorplan with vaulted ceiling and exposed wood beams, updated flooring, large balcony off the living room with scenic views, charming patio with private spa, remodeled bathrooms, "Arizona" room perfect to use as an office, expansive 3rd bedroom currently used as a game room/family room with endless possibilities to make your own, attached 2 car garage plus one uncovered parking space right next to the home, community pool, private jacuzzi, plus much more. Minutes to top rated schools, parks, world-class shopping and beautiful North County beaches. PARKING is easy you will see the back of the unit when you come around the corner keep driving around to the right of the building there are parking spaces in front of the unit and one on the side. Once parked you will see the front door.
Townhouse Details
Home Type
- Townhome
Est. Annual Taxes
- $10,915
Year Built
- Built in 1974
Lot Details
- No Units Above
- No Units Located Below
- 1 Common Wall
- Cul-De-Sac
HOA Fees
- $460 Monthly HOA Fees
Parking
- 2 Car Attached Garage
- 1 Open Parking Space
- Parking Available
- Parking Lot
- Assigned Parking
Property Views
- Woods
- Bluff
- Canyon
- Mountain
- Hills
- Park or Greenbelt
- Neighborhood
Home Design
- Split Level Home
Interior Spaces
- 1,824 Sq Ft Home
- Open Floorplan
- Wired For Data
- Built-In Features
- Chair Railings
- Crown Molding
- Beamed Ceilings
- High Ceiling
- Ceiling Fan
- Recessed Lighting
- Track Lighting
- Double Pane Windows
- Shutters
- Blinds
- Sliding Doors
- Great Room
- Family Room Off Kitchen
- Living Room
- Home Office
- Bonus Room with Fireplace
- Security Lights
- Attic
Kitchen
- Updated Kitchen
- Open to Family Room
- Eat-In Kitchen
- Breakfast Bar
- Gas Oven or Range
- Built-In Range
- Microwave
- Dishwasher
- Granite Countertops
- Pots and Pans Drawers
- Built-In Trash or Recycling Cabinet
- Disposal
Flooring
- Wood
- Carpet
- Tile
Bedrooms and Bathrooms
- 3 Bedrooms
- Fireplace in Primary Bedroom
- All Upper Level Bedrooms
- Primary Bedroom Suite
- Walk-In Closet
- Mirrored Closets Doors
- Upgraded Bathroom
- 3 Full Bathrooms
- Granite Bathroom Countertops
- Makeup or Vanity Space
- Dual Vanity Sinks in Primary Bathroom
- Private Water Closet
- Bathtub with Shower
- Walk-in Shower
- Exhaust Fan In Bathroom
- Linen Closet In Bathroom
Laundry
- Laundry Room
- Laundry in Garage
Pool
- In Ground Pool
- Above Ground Spa
- Fiberglass Spa
- Fence Around Pool
Outdoor Features
- Living Room Balcony
- Exterior Lighting
- Rain Gutters
Utilities
- High Efficiency Air Conditioning
- Central Heating and Cooling System
- High Efficiency Heating System
- Vented Exhaust Fan
- Gas Water Heater
Listing and Financial Details
- Tax Tract Number 7329
- Assessor Parcel Number 2153302531
- $420 per year additional tax assessments
Community Details
Overview
- 31 Units
- Meadow Villas Association, Phone Number (858) 602-3470
- Meadow Villas
- Greenbelt
Recreation
- Community Pool
Security
- Resident Manager or Management On Site
Ownership History
Purchase Details
Home Financials for this Owner
Home Financials are based on the most recent Mortgage that was taken out on this home.Purchase Details
Purchase Details
Home Financials for this Owner
Home Financials are based on the most recent Mortgage that was taken out on this home.Purchase Details
Purchase Details
Home Financials for this Owner
Home Financials are based on the most recent Mortgage that was taken out on this home.Purchase Details
Purchase Details
Home Financials for this Owner
Home Financials are based on the most recent Mortgage that was taken out on this home.Purchase Details
Similar Homes in Carlsbad, CA
Home Values in the Area
Average Home Value in this Area
Purchase History
| Date | Type | Sale Price | Title Company |
|---|---|---|---|
| Grant Deed | $520,000 | Equity Title San Diego | |
| Interfamily Deed Transfer | -- | None Available | |
| Interfamily Deed Transfer | -- | None Available | |
| Grant Deed | $400,000 | Lsi Title Company | |
| Trustee Deed | $415,000 | Fidelity National Title | |
| Interfamily Deed Transfer | $266,000 | South Coast Title Company | |
| Interfamily Deed Transfer | -- | -- | |
| Interfamily Deed Transfer | -- | -- | |
| Grant Deed | $152,000 | Fidelity National Title | |
| Deed | $106,000 | -- |
Mortgage History
| Date | Status | Loan Amount | Loan Type |
|---|---|---|---|
| Open | $370,000 | New Conventional | |
| Closed | $35,000 | Credit Line Revolving | |
| Closed | $417,000 | New Conventional | |
| Previous Owner | $468,000 | New Conventional | |
| Previous Owner | $347,200 | New Conventional | |
| Previous Owner | $355,000 | New Conventional | |
| Previous Owner | $360,000 | Purchase Money Mortgage | |
| Previous Owner | $400,000 | Unknown | |
| Previous Owner | $328,000 | New Conventional | |
| Previous Owner | $307,800 | Unknown | |
| Previous Owner | $226,100 | Purchase Money Mortgage | |
| Previous Owner | $121,600 | Purchase Money Mortgage |
Property History
| Date | Event | Price | Change | Sq Ft Price |
|---|---|---|---|---|
| 07/06/2022 07/06/22 | Sold | $950,000 | -2.1% | $521 / Sq Ft |
| 06/05/2022 06/05/22 | Pending | -- | -- | -- |
| 06/01/2022 06/01/22 | Price Changed | $969,999 | -1.5% | $532 / Sq Ft |
| 05/20/2022 05/20/22 | For Sale | $985,000 | -- | $540 / Sq Ft |
Tax History Compared to Growth
Tax History
| Year | Tax Paid | Tax Assessment Tax Assessment Total Assessment is a certain percentage of the fair market value that is determined by local assessors to be the total taxable value of land and additions on the property. | Land | Improvement |
|---|---|---|---|---|
| 2025 | $10,915 | $966,000 | $603,000 | $363,000 |
| 2024 | $10,915 | $966,000 | $603,000 | $363,000 |
| 2023 | $10,365 | $920,000 | $575,000 | $345,000 |
| 2022 | $6,619 | $580,065 | $362,541 | $217,524 |
| 2021 | $6,473 | $568,692 | $355,433 | $213,259 |
| 2020 | $6,391 | $562,862 | $351,789 | $211,073 |
| 2019 | $6,362 | $551,827 | $344,892 | $206,935 |
| 2018 | $6,210 | $541,008 | $338,130 | $202,878 |
| 2017 | $6,095 | $530,400 | $331,500 | $198,900 |
| 2016 | $5,995 | $520,000 | $325,000 | $195,000 |
| 2015 | $4,966 | $428,587 | $267,867 | $160,720 |
| 2014 | $4,829 | $420,192 | $262,620 | $157,572 |
Agents Affiliated with this Home
-
Tina King

Seller's Agent in 2022
Tina King
Real Broker
(760) 445-1702
3 in this area
119 Total Sales
-
Serri Rowell

Seller Co-Listing Agent in 2022
Serri Rowell
Real Broker
(760) 579-2666
13 in this area
389 Total Sales
-
Justin Walker

Buyer's Agent in 2022
Justin Walker
Trinity Homes & Investments
(760) 702-5603
2 in this area
7 Total Sales
Map
Source: California Regional Multiple Listing Service (CRMLS)
MLS Number: NDP2204956
APN: 215-330-25-31
- 2874 Luciernaga St
- 2843 Unicornio St Unit B
- 2819 Unicornio St
- 2789 Vista Del Oro Unit 13L
- 2773 Vista Del Oro
- 2816 Cebu Ct
- 6801 6803 El Fuerte St
- 6970 Ballena Way Unit 50
- Lot # 258 Luciernaga St Unit 258
- 2875 Rancho Cortes
- 6829 Corintia St
- 6732 Antilope St
- 6977 Corte Langosta
- 2700 Argonauta St
- 6937 Corte Langosta
- 3230 Corte Aliso
- 6543 Paseo Adelante
- 6541 Vispera Place
- 2930 Rancho Cortes
- 6581 Camino Capistrano
