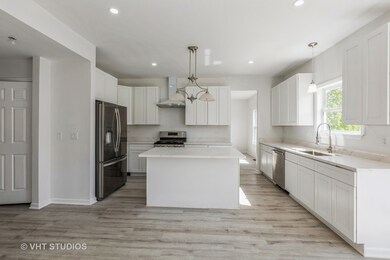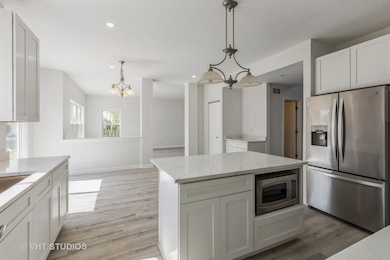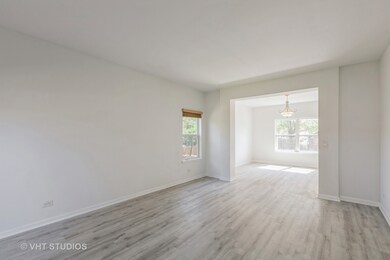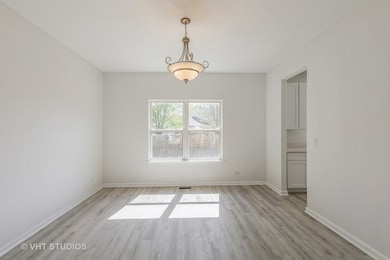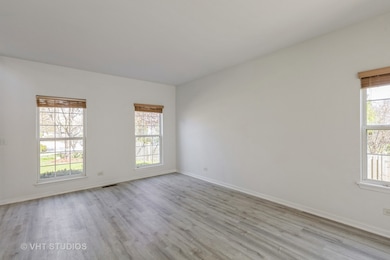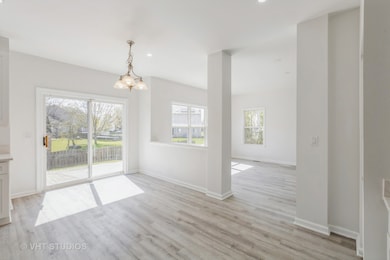2895 Lahinch Ct Unit 6 Aurora, IL 60503
Far Southeast NeighborhoodEstimated payment $3,892/month
Highlights
- Mud Room
- Soaking Tub
- Laundry Room
- Wolfs Crossing Elementary School Rated A-
- Living Room
- Central Air
About This Home
Why wait for new construction - get almost everything new in this beautifully updated 5-bedroom, 3.1-bath home in the sought-after Lakewood Valley subdivision. This home feeds into Oswego School District and is perfectly situated on a cul-de-sac. The heart of the home is the stunning new kitchen, featuring crisp white cabinets, elegant quartz countertops, stainless steel appliances, and a convenient center island with extra seating and prep space. This area flows seamlessly into the eat-in dining space and the family room, which boasts a stylish half wall with an additional quartz feature. You'll find numerous other updates throughout the home, including new flooring, lighting fixtures, carpeting, trim, and drywall. The first-floor den provides flexible space for a home office, playroom, library, or craft room. The living room opens to the dining room, creating an ideal layout for entertaining. The two-story foyer showcases a curved staircase with new lighting, adding to the home's welcoming ambiance. Large windows in the foyer and throughout the rest of the home flood the interior with natural light. The expansive first-floor mudroom, conveniently located off the attached garage, offers added functionality. Step outside to enjoy the fenced-in yard and a brick paver patio, providing ample space for outdoor relaxation and activities. Upstairs, the primary bedroom suite features two walk-in closets and a private bathroom complete with a double sink vanity, separate shower, and soaking tub. The remaining three bedrooms share a well-appointed updated full hall bathroom. The finished basement offers even more living space, including a recreation room, an additional bedroom, a full bathroom, and a storage area. Take advantage of all Lakewood Valley amenities including, clubhouse, pool, tennis courts, parks, and trails. Nearby amenities include, shopping, restaurant's, transportation and parks.
Home Details
Home Type
- Single Family
Est. Annual Taxes
- $11,482
Year Built
- Built in 2001
Lot Details
- 10,019 Sq Ft Lot
- Lot Dimensions are 121x99
HOA Fees
- $30 Monthly HOA Fees
Parking
- 2 Car Garage
Interior Spaces
- 3,028 Sq Ft Home
- 2-Story Property
- Mud Room
- Family Room
- Living Room
- Dining Room
- Laundry Room
Bedrooms and Bathrooms
- 5 Bedrooms
- 5 Potential Bedrooms
- Soaking Tub
Basement
- Basement Fills Entire Space Under The House
- Finished Basement Bathroom
Schools
- Wolfs Crossing Elementary School
- Bednarcik Junior High School
- Oswego East High School
Utilities
- Central Air
- Heating System Uses Natural Gas
Community Details
- Association fees include insurance, clubhouse, pool
- Lakewood Valley Subdivision
Listing and Financial Details
- Homeowner Tax Exemptions
Map
Home Values in the Area
Average Home Value in this Area
Tax History
| Year | Tax Paid | Tax Assessment Tax Assessment Total Assessment is a certain percentage of the fair market value that is determined by local assessors to be the total taxable value of land and additions on the property. | Land | Improvement |
|---|---|---|---|---|
| 2024 | $11,977 | $145,411 | $23,259 | $122,152 |
| 2023 | $11,977 | $128,455 | $20,547 | $107,908 |
| 2022 | $11,482 | $107,097 | $19,437 | $87,660 |
| 2021 | $9,999 | $101,997 | $18,511 | $83,486 |
| 2020 | $9,573 | $100,381 | $18,218 | $82,163 |
| 2019 | $9,996 | $97,552 | $17,705 | $79,847 |
| 2018 | $9,539 | $90,387 | $17,315 | $73,072 |
| 2017 | $9,456 | $88,054 | $16,868 | $71,186 |
| 2016 | $9,368 | $86,159 | $16,505 | $69,654 |
| 2015 | $9,288 | $82,845 | $15,870 | $66,975 |
| 2014 | $9,288 | $76,790 | $15,870 | $60,920 |
| 2013 | $9,288 | $76,790 | $15,870 | $60,920 |
Property History
| Date | Event | Price | List to Sale | Price per Sq Ft | Prior Sale |
|---|---|---|---|---|---|
| 10/19/2025 10/19/25 | For Rent | $3,500 | 0.0% | -- | |
| 10/03/2025 10/03/25 | For Sale | $550,000 | +74.6% | $182 / Sq Ft | |
| 08/12/2024 08/12/24 | Sold | $315,000 | -3.5% | $104 / Sq Ft | View Prior Sale |
| 07/29/2024 07/29/24 | Pending | -- | -- | -- | |
| 06/05/2024 06/05/24 | Price Changed | $326,500 | -0.3% | $108 / Sq Ft | |
| 05/17/2024 05/17/24 | Price Changed | $327,500 | 0.0% | $108 / Sq Ft | |
| 05/17/2024 05/17/24 | For Sale | $327,500 | -0.8% | $108 / Sq Ft | |
| 04/25/2024 04/25/24 | Pending | -- | -- | -- | |
| 04/15/2024 04/15/24 | Price Changed | $330,000 | 0.0% | $109 / Sq Ft | |
| 04/15/2024 04/15/24 | For Sale | $330,000 | +46.7% | $109 / Sq Ft | |
| 10/16/2023 10/16/23 | Pending | -- | -- | -- | |
| 10/03/2023 10/03/23 | For Sale | $225,000 | -- | $74 / Sq Ft |
Purchase History
| Date | Type | Sale Price | Title Company |
|---|---|---|---|
| Warranty Deed | $315,000 | None Listed On Document | |
| Warranty Deed | $261,500 | Chicago Title Insurance Co |
Mortgage History
| Date | Status | Loan Amount | Loan Type |
|---|---|---|---|
| Previous Owner | $234,900 | No Value Available |
Source: Midwest Real Estate Data (MRED)
MLS Number: 12487157
APN: 07-01-08-103-022
- 9836 S Carls Dr
- 2532 Sagamore Cir
- 2642 Sagamore Cir
- 2348 Georgetown Ct Unit 164
- 2735 Hillsboro Blvd Unit 3
- 2746 Hillsboro Blvd
- 2723 Hillsboro Blvd
- 4449 Monroe Ct
- 2255 Georgetown Cir
- 2967 Madison Dr
- 2571 Hillsboro Blvd
- 2245 Hillsboro Ct
- 3218 Lincoln Prairie Blvd
- 3258 Mirehaven Ct
- 3274 Mirehaven Ct
- 2836 Hillcrest Cir
- 3273 Mirehaven Dr
- 3106 Adelwood Cir
- 3150 Adelwood Cir
- 3120 Adelwood Dr
- 2767 Lindgren Trail
- 2552 Dickens Dr
- 2544 Dickens Dr
- 2477 Smithfield Ct
- 2492 Dickens Dr Unit 2492
- 2456 Frost Dr
- 2366 Georgetown Cir Unit 3
- 4319 Silver Bell Ct
- 3251 Thunderbird Ct E
- 4446 Monroe Ct
- 2766 Middleton Ct
- 2435 Georgetown Cir
- 2485 Red Hawk Ridge Ct Unit ID1323714P
- 2953 Madison Dr
- 4431 Monroe Ct
- 2942 Madison Dr
- 2571 Hillsboro Blvd
- 2364 Shiloh Dr Unit ID1323713P
- 2355 Shiloh Dr
- 4326 Monroe Ave

