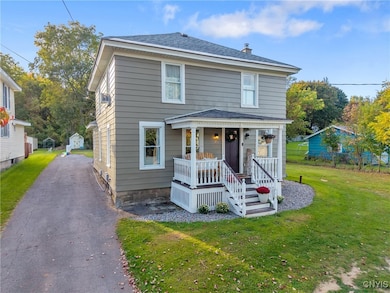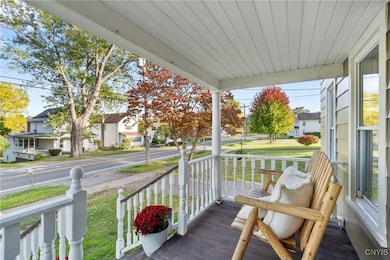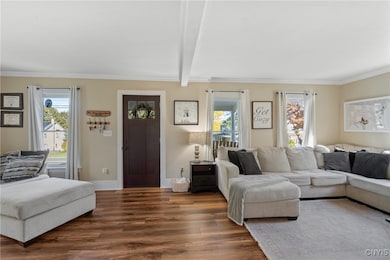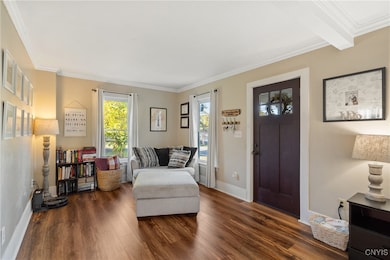2895 State Route 48 Oswego, NY 13126
Estimated payment $1,599/month
Highlights
- Traditional Architecture
- Porch
- Laundry Room
- Open to Family Room
- Open Patio
- Forced Air Heating and Cooling System
About This Home
Experience refined living in this stunning 4-bedroom, 3 bath located in the heart of Minetto! This home combines open-concept design with elegant comfort. From the moment you arrive, the inviting front porch sets the tone for the warmth and sophistication found throughout the property. Step inside to a spacious open floor plan, where the living, dining, and kitchen areas flow seamlessly together. This beautiful, remodeled kitchen is a true showpiece. Featuring high-end finishes, such as granite tops, sleek cabinetry, newer appliances and extra counter space perfect for entertaining! Each bedroom provides generous space and privacy, while the THREE full bathrooms ensure everyone has room to get ready and unwind. The primary suite offers a relaxing retreat with its own updated private bath and new built-in closet! Enjoy outdoor living with a large back patio ideal for hosting gatherings. Located just across from the Oswego river, this home offers convenience and updates such as A.C, fresh paint, flooring, windows, and more! Come see what this gorgeous home has to offer! OPEN HOUSE SUNDAY OCTOBER 12th 11am-1pm
Listing Agent
Listing by Keller Williams Syracuse Brokerage Phone: 315-701-6900 License #10401369092 Listed on: 10/07/2025

Home Details
Home Type
- Single Family
Est. Annual Taxes
- $4,038
Year Built
- Built in 1910
Lot Details
- 0.53 Acre Lot
- Lot Dimensions are 80x286
- Rectangular Lot
- Historic Home
Home Design
- Traditional Architecture
- Block Foundation
- Aluminum Siding
Interior Spaces
- 1,638 Sq Ft Home
- 2-Story Property
- Ceiling Fan
- Carpet
- Partial Basement
- Pull Down Stairs to Attic
Kitchen
- Open to Family Room
- Electric Oven
- Electric Range
- Microwave
- Dishwasher
Bedrooms and Bathrooms
- 4 Bedrooms | 1 Main Level Bedroom
- 3 Full Bathrooms
Laundry
- Laundry Room
- Laundry on main level
- Dryer
- Washer
Parking
- No Garage
- Driveway
Outdoor Features
- Open Patio
- Porch
Utilities
- Forced Air Heating and Cooling System
- Heating System Uses Gas
- Electric Water Heater
Community Details
- Hannibal Subdivision
Listing and Financial Details
- Tax Lot 13
- Assessor Parcel Number 353600-165-020-0001-013-000-0000
Map
Home Values in the Area
Average Home Value in this Area
Tax History
| Year | Tax Paid | Tax Assessment Tax Assessment Total Assessment is a certain percentage of the fair market value that is determined by local assessors to be the total taxable value of land and additions on the property. | Land | Improvement |
|---|---|---|---|---|
| 2024 | $4,010 | $95,000 | $14,800 | $80,200 |
| 2023 | $3,958 | $95,000 | $14,800 | $80,200 |
| 2022 | $3,748 | $95,000 | $14,800 | $80,200 |
| 2021 | $3,694 | $95,000 | $14,800 | $80,200 |
| 2020 | $2,020 | $95,000 | $14,800 | $80,200 |
| 2019 | $2,067 | $95,000 | $14,800 | $80,200 |
| 2018 | $4,273 | $95,000 | $14,800 | $80,200 |
| 2017 | $4,493 | $95,000 | $14,800 | $80,200 |
| 2016 | $2,366 | $95,000 | $14,800 | $80,200 |
| 2015 | -- | $95,000 | $14,800 | $80,200 |
| 2014 | -- | $95,000 | $14,800 | $80,200 |
Property History
| Date | Event | Price | List to Sale | Price per Sq Ft | Prior Sale |
|---|---|---|---|---|---|
| 11/05/2025 11/05/25 | For Sale | $239,900 | 0.0% | $146 / Sq Ft | |
| 11/04/2025 11/04/25 | Off Market | $239,900 | -- | -- | |
| 10/07/2025 10/07/25 | For Sale | $247,000 | +207.2% | $151 / Sq Ft | |
| 05/13/2016 05/13/16 | Sold | $80,412 | -10.6% | $49 / Sq Ft | View Prior Sale |
| 03/06/2016 03/06/16 | Pending | -- | -- | -- | |
| 03/28/2015 03/28/15 | For Sale | $89,900 | -- | $55 / Sq Ft |
Purchase History
| Date | Type | Sale Price | Title Company |
|---|---|---|---|
| Warranty Deed | $36,000 | Cny Abstract & Ttl Svcs Inc | |
| Warranty Deed | $36,000 | Cny Abstract & Ttl Svcs Inc | |
| Warranty Deed | $91,000 | Chicago Title Ins Co Amanda | |
| Warranty Deed | $91,000 | Chicago Title Ins Co Amanda | |
| Warranty Deed | $91,000 | Chicago Title Ins Co Amanda | |
| Warranty Deed | $80,412 | None Available | |
| Warranty Deed | $80,412 | None Available | |
| Warranty Deed | $80,412 | None Available |
Mortgage History
| Date | Status | Loan Amount | Loan Type |
|---|---|---|---|
| Previous Owner | $88,879 | FHA | |
| Previous Owner | $77,999 | New Conventional |
Source: Central New York Information Services
MLS Number: S1643140
APN: 353600-165-020-0001-013-000-0000
- 2912 State Route 48
- 6 Dutch Ridge Rd
- 0 Cr-42 Unit S1617433
- 60 Ridgeway Sites Ave
- 198 County Route 24
- 50 W Myers Rd
- 123 W Myers Rd
- 147 W Myers Rd
- 222 W Myers Rd
- 3442 County Route 57
- 0 O'Brien Glenway Unit S1627991
- 441 Kingdom Rd
- 3396 County Route 57 Unit 404
- 45 O'Brien Glenway
- 43 O'Brien Glenway
- 7 Kathleen Dr
- 377 Kingdom Rd
- 3347 County Route 57
- 202 Furniss Station Rd
- 23 Jordan Way
- 550 W 1st St
- 4618 Hall Rd
- 99 1/2 Ellen St
- 249 E 8th St Unit Lower
- 292 W 5th St
- 2 Cedarwood Dr
- 255 W 5th St Unit 5
- 235 W 6th St
- 222 W 4th St Unit 2
- 317 W First St
- 152 E 5th St Unit B
- 47 W Utica St
- 141 Engles Rd
- 146 E 2nd St Unit 3
- 188 W 2nd St
- 137 E 2nd St Unit 1
- 166 W 4th St
- 173 W 5th St
- 157 W 3rd St
- 123 W Mohawk St






