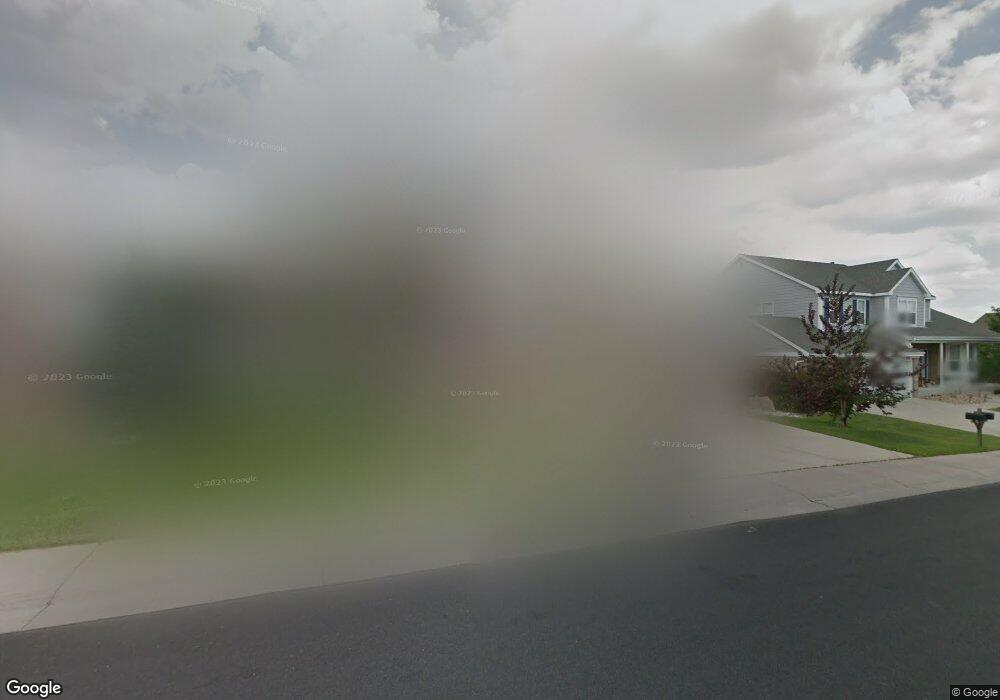2895 W 111th Way Denver, CO 80234
Estimated Value: $909,000 - $1,004,000
4
Beds
4
Baths
3,388
Sq Ft
$281/Sq Ft
Est. Value
About This Home
This home is located at 2895 W 111th Way, Denver, CO 80234 and is currently estimated at $953,449, approximately $281 per square foot. 2895 W 111th Way is a home located in Adams County with nearby schools including Westview Elementary School, Silver Hills Middle School, and Northglenn High School.
Ownership History
Date
Name
Owned For
Owner Type
Purchase Details
Closed on
Jan 6, 2022
Sold by
Sorekin Derek Matthew
Bought by
Derek And Stephanie Sorkin Fun Time Tr
Current Estimated Value
Purchase Details
Closed on
Jul 2, 2020
Sold by
Vande Thannh and Do Oanh Thi
Bought by
Sorkin Derek Matthew
Home Financials for this Owner
Home Financials are based on the most recent Mortgage that was taken out on this home.
Original Mortgage
$510,400
Interest Rate
3.2%
Mortgage Type
New Conventional
Purchase Details
Closed on
Jan 30, 2003
Sold by
Beazer Homes Holdings Corp
Bought by
Vando Thanh and Do Oanh Thi
Home Financials for this Owner
Home Financials are based on the most recent Mortgage that was taken out on this home.
Original Mortgage
$400,000
Interest Rate
5.5%
Create a Home Valuation Report for This Property
The Home Valuation Report is an in-depth analysis detailing your home's value as well as a comparison with similar homes in the area
Home Values in the Area
Average Home Value in this Area
Purchase History
| Date | Buyer | Sale Price | Title Company |
|---|---|---|---|
| Derek And Stephanie Sorkin Fun Time Tr | -- | None Available | |
| Sorkin Derek Matthew | $700,000 | Heritage Title Company | |
| Vando Thanh | $476,162 | Land Title |
Source: Public Records
Mortgage History
| Date | Status | Borrower | Loan Amount |
|---|---|---|---|
| Previous Owner | Sorkin Derek Matthew | $510,400 | |
| Previous Owner | Vando Thanh | $400,000 |
Source: Public Records
Tax History Compared to Growth
Tax History
| Year | Tax Paid | Tax Assessment Tax Assessment Total Assessment is a certain percentage of the fair market value that is determined by local assessors to be the total taxable value of land and additions on the property. | Land | Improvement |
|---|---|---|---|---|
| 2024 | $6,401 | $62,190 | $9,750 | $52,440 |
| 2023 | $6,332 | $68,730 | $10,550 | $58,180 |
| 2022 | $5,088 | $48,410 | $10,840 | $37,570 |
| 2021 | $5,255 | $48,410 | $10,840 | $37,570 |
| 2020 | $4,771 | $44,820 | $11,150 | $33,670 |
| 2019 | $4,780 | $44,820 | $11,150 | $33,670 |
| 2018 | $4,390 | $39,820 | $7,920 | $31,900 |
| 2017 | $3,961 | $39,820 | $7,920 | $31,900 |
| 2016 | $3,950 | $38,500 | $7,240 | $31,260 |
| 2015 | $3,945 | $38,500 | $7,240 | $31,260 |
| 2014 | $3,627 | $34,300 | $6,930 | $27,370 |
Source: Public Records
Map
Nearby Homes
- 11145 Eliot Ct
- 3076 W 112th Ct Unit D
- 3147 W 111th Dr
- 3240 W 114th Cir Unit D
- 11426 Eliot Ct
- 2556 W 110th Place
- 3403 W 111th Dr
- 3413 W 114th Cir Unit D
- 3401 W 111th Loop Unit B
- 3436 W 111th Loop Unit C
- 2347 Ranch Dr
- 11202 Wyandot St
- 2885 W 115th Dr
- 2114 Ranch Dr
- 2766 W 107th Ct Unit B
- 2615 W 107th Place
- 11077 Meade Ct
- 10752 Zuni Dr
- 3061 W 107th Place Unit F
- 11448 King Way
- 2915 W 111th Way
- 2875 W 111th Way
- 2894 W 111th Way
- 2935 W 111th Way
- 2874 W 111th Way
- 11130 Eliot Ct
- 2862 W 111th Loop
- 2854 W 111th Loop
- 11135 Eliot Ct
- 2838 W 111th Loop
- 11152 Eliot Dr
- 11120 Eliot Ct
- 2877 W 111th Ave
- 11125 Eliot Ct
- 11132 Eliot Dr
- 2812 W 111th Loop
- 11208 Decatur Cir
- 11110 Eliot Ct
- 2804 W 111th Loop
- 11122 Eliot Dr
