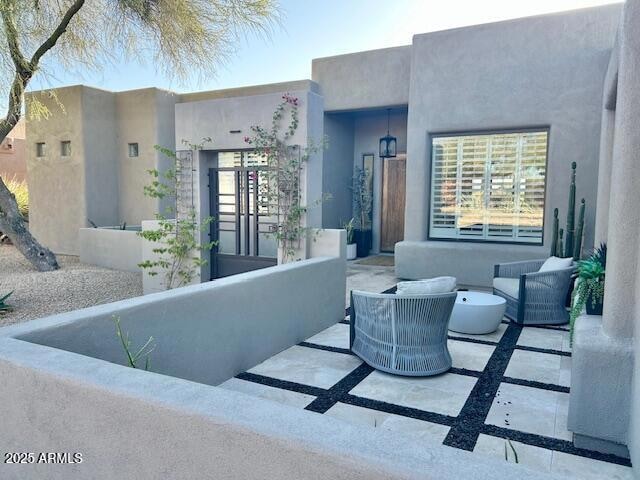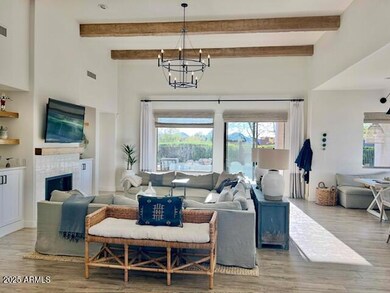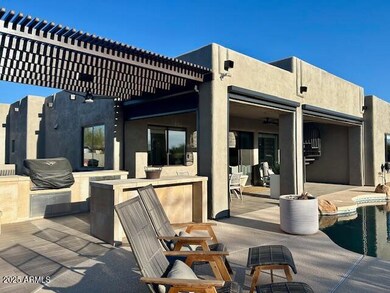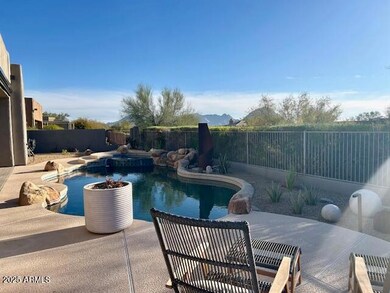
28956 N 111th Place Scottsdale, AZ 85262
Troon North NeighborhoodHighlights
- Private Pool
- Mountain View
- Corner Lot
- Sonoran Trails Middle School Rated A-
- Wood Flooring
- Covered Patio or Porch
About This Home
As of January 2025Premium location within Troon North! Owners spent over $300K in recent upgrades. This stunning, single level home has been fully remodeled and professionally designed for modern living. An inviting color palette of white, grey, black, gold and touches of slate blue accents adorn the interior spaces. The floorplan was opened for modern, expansive and comfortable living. Located within the friendly (including dog-friendly), yet quiet neighborhood of Pinnacle Views, the home is perfectly situated on a premier, cul-de-sac lot at the end of the street with a Nature Preserve on one side, allowing for permanent privacy and views. Enjoy the backyard views of Pinnacle Peak & surrounding mountains in nearly every direction. Less than one mile away from Brown's Ranch trailhead. A Must See!
Last Agent to Sell the Property
Keller Williams Arizona Realty License #SA572109000 Listed on: 01/29/2025

Home Details
Home Type
- Single Family
Est. Annual Taxes
- $2,300
Year Built
- Built in 1998
Lot Details
- 0.25 Acre Lot
- Cul-De-Sac
- Desert faces the front and back of the property
- Wrought Iron Fence
- Block Wall Fence
- Corner Lot
- Front and Back Yard Sprinklers
- Sprinklers on Timer
HOA Fees
- $25 Monthly HOA Fees
Parking
- 2 Car Direct Access Garage
- Garage Door Opener
Home Design
- Roof Updated in 2022
- Wood Frame Construction
- Tile Roof
- Foam Roof
- Stucco
Interior Spaces
- 2,422 Sq Ft Home
- 1-Story Property
- Ceiling height of 9 feet or more
- Ceiling Fan
- Solar Screens
- Family Room with Fireplace
- Mountain Views
- Security System Owned
Kitchen
- Kitchen Updated in 2022
- Eat-In Kitchen
- Breakfast Bar
- Gas Cooktop
- Built-In Microwave
- Kitchen Island
Flooring
- Floors Updated in 2022
- Wood Flooring
Bedrooms and Bathrooms
- 3 Bedrooms
- Bathroom Updated in 2022
- Primary Bathroom is a Full Bathroom
- 2.5 Bathrooms
- Dual Vanity Sinks in Primary Bathroom
- Bathtub With Separate Shower Stall
Accessible Home Design
- No Interior Steps
Pool
- Pool Updated in 2024
- Private Pool
- Spa
Outdoor Features
- Covered Patio or Porch
- Outdoor Storage
- Built-In Barbecue
Schools
- Desert Sun Academy Elementary School
- Sonoran Trails Middle School
- Cactus Shadows High School
Utilities
- Cooling System Updated in 2023
- Zoned Heating and Cooling System
- Plumbing System Updated in 2022
- Wiring Updated in 2022
- Propane
- High Speed Internet
Community Details
- Association fees include ground maintenance
- 1St Service Association, Phone Number (480) 682-4994
- Pinnacle Views At Troon North Phase 2 Subdivision
Listing and Financial Details
- Tax Lot 68
- Assessor Parcel Number 216-73-307
Ownership History
Purchase Details
Home Financials for this Owner
Home Financials are based on the most recent Mortgage that was taken out on this home.Purchase Details
Home Financials for this Owner
Home Financials are based on the most recent Mortgage that was taken out on this home.Purchase Details
Purchase Details
Home Financials for this Owner
Home Financials are based on the most recent Mortgage that was taken out on this home.Purchase Details
Purchase Details
Purchase Details
Home Financials for this Owner
Home Financials are based on the most recent Mortgage that was taken out on this home.Similar Homes in the area
Home Values in the Area
Average Home Value in this Area
Purchase History
| Date | Type | Sale Price | Title Company |
|---|---|---|---|
| Warranty Deed | $1,145,000 | Asset Protection Title Agency | |
| Warranty Deed | $625,000 | First American Title Ins Co | |
| Interfamily Deed Transfer | -- | None Available | |
| Warranty Deed | $683,500 | Commonwealth Land Title Insu | |
| Interfamily Deed Transfer | -- | First American Title | |
| Warranty Deed | $405,000 | Equity Title Agency Inc | |
| Warranty Deed | $344,078 | Security Title Agency |
Mortgage History
| Date | Status | Loan Amount | Loan Type |
|---|---|---|---|
| Previous Owner | $500,000 | New Conventional | |
| Previous Owner | $68,350 | Credit Line Revolving | |
| Previous Owner | $546,800 | New Conventional | |
| Previous Owner | $273,600 | New Conventional |
Property History
| Date | Event | Price | Change | Sq Ft Price |
|---|---|---|---|---|
| 01/30/2025 01/30/25 | Sold | $1,145,000 | 0.0% | $473 / Sq Ft |
| 01/29/2025 01/29/25 | Pending | -- | -- | -- |
| 01/29/2025 01/29/25 | For Sale | $1,145,000 | 0.0% | $473 / Sq Ft |
| 07/07/2019 07/07/19 | Rented | $3,500 | 0.0% | -- |
| 05/19/2019 05/19/19 | For Rent | $3,500 | +16.7% | -- |
| 07/06/2018 07/06/18 | Rented | $3,000 | 0.0% | -- |
| 05/21/2018 05/21/18 | For Rent | $3,000 | -- | -- |
Tax History Compared to Growth
Tax History
| Year | Tax Paid | Tax Assessment Tax Assessment Total Assessment is a certain percentage of the fair market value that is determined by local assessors to be the total taxable value of land and additions on the property. | Land | Improvement |
|---|---|---|---|---|
| 2025 | $2,300 | $60,457 | -- | -- |
| 2024 | $3,185 | $57,579 | -- | -- |
| 2023 | $3,185 | $72,260 | $14,450 | $57,810 |
| 2022 | $3,068 | $54,260 | $10,850 | $43,410 |
| 2021 | $3,331 | $50,530 | $10,100 | $40,430 |
| 2020 | $2,860 | $47,370 | $9,470 | $37,900 |
| 2019 | $2,810 | $45,770 | $9,150 | $36,620 |
| 2018 | $2,736 | $44,720 | $8,940 | $35,780 |
| 2017 | $2,624 | $45,080 | $9,010 | $36,070 |
| 2016 | $2,609 | $44,420 | $8,880 | $35,540 |
| 2015 | $2,480 | $40,070 | $8,010 | $32,060 |
Agents Affiliated with this Home
-
Renee Merritt

Seller's Agent in 2025
Renee Merritt
Keller Williams Arizona Realty
(480) 522-6135
6 in this area
75 Total Sales
-
Andrew Bloom

Buyer's Agent in 2025
Andrew Bloom
Keller Williams Realty Sonoran Living
(602) 989-1287
7 in this area
310 Total Sales
-
Jeanne McLoone-Johnson

Buyer Co-Listing Agent in 2025
Jeanne McLoone-Johnson
Keller Williams Realty Sonoran Living
(602) 363-8574
3 in this area
37 Total Sales
-
Vicki Kaplan

Seller's Agent in 2019
Vicki Kaplan
Arizona Best Real Estate
(480) 677-1330
17 in this area
71 Total Sales
-
Jyoti Dietrich

Buyer's Agent in 2018
Jyoti Dietrich
HomeSmart
(602) 832-3917
10 Total Sales
Map
Source: Arizona Regional Multiple Listing Service (ARMLS)
MLS Number: 6812677
APN: 216-73-307
- 28830 N 111th St
- 29064 N 111th St
- 11123 E Monument Dr
- 11366 E Southwind Ln
- 29308 N 108th Place
- 11077 E Cinder Cone Trail
- 28437 N 112th Way
- 29125 N 114th St
- 29412 N 108th Place
- 28349 N 113th St
- 10922 E Cinder Cone Trail Unit 173
- 28805 N 114th St
- 11056 E White Feather Ln
- 10795 E Sutherland Way
- 28787 N 114th St Unit N & P
- 29646 N 109th Place Unit 128
- 28729 N 107th St
- 11126 E Blue Sky Dr
- 11103 E Blue Sky Dr
- 10772 E Running Deer Trail




