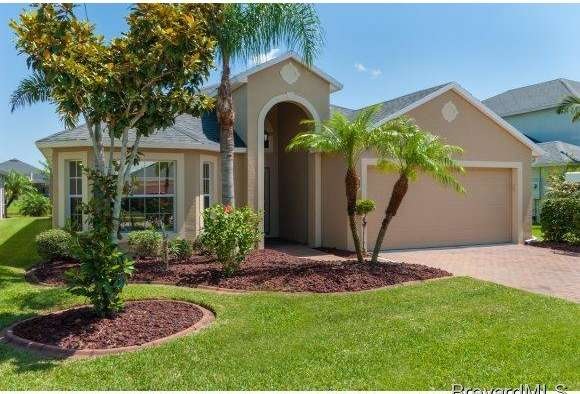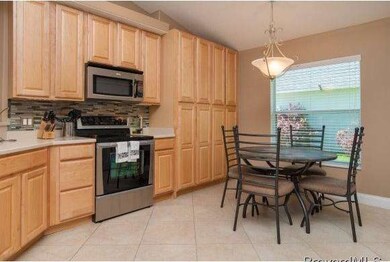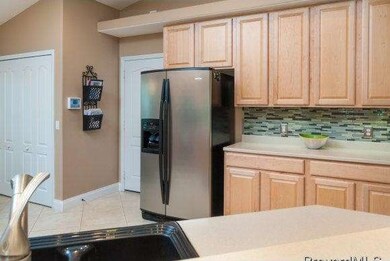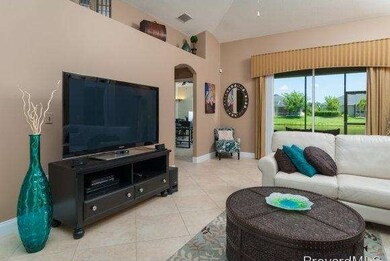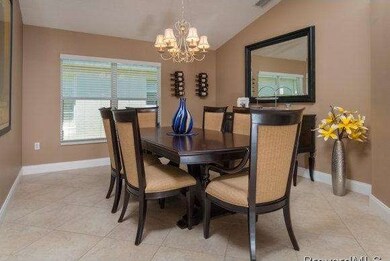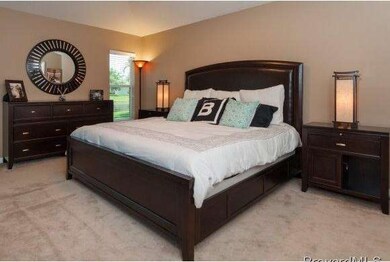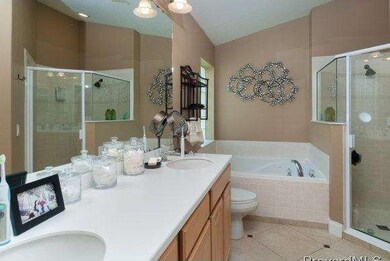
2896 Mondavi Dr Rockledge, FL 32955
Highlights
- Lake Front
- Home fronts a pond
- Vaulted Ceiling
- Viera High School Rated A-
- Open Floorplan
- Screened Porch
About This Home
As of August 2019Offer Received. True 4 Bedrm 3 Bath, Spacious Floor Plan, Open Kitchen boasts maple cabinetry w/42'''' uppers, neutral Corian countertops, glass tile backsplash & Stainless appliances. Upgraded lighting, soaring vaulted ceilings, 20'''' porcelain tile on diagonal. Newly painted interior/exterior, 5-1/4'''' baseboards. Custom closets in Bedrooms. Windows w/hurricane tint, NEW Hot Water Htr & NEW 16 Seer Rheem AC (9/12. Located in the heart of Viera, A Rtd Schools. Its All Here!
Last Agent to Sell the Property
RE/MAX Elite License #3225385 Listed on: 06/13/2013

Home Details
Home Type
- Single Family
Est. Annual Taxes
- $2,100
Year Built
- Built in 2004
Lot Details
- 6,534 Sq Ft Lot
- Lot Dimensions are 120 x 55
- Home fronts a pond
- Lake Front
- South Facing Home
- Front and Back Yard Sprinklers
Parking
- 2 Car Attached Garage
Home Design
- Shingle Roof
- Concrete Siding
- Block Exterior
- Stucco
Interior Spaces
- 1,988 Sq Ft Home
- 1-Story Property
- Open Floorplan
- Vaulted Ceiling
- Ceiling Fan
- Family Room
- Dining Room
- Screened Porch
- Water Views
- Washer and Gas Dryer Hookup
Kitchen
- Eat-In Kitchen
- Breakfast Bar
- Electric Range
- Microwave
- Dishwasher
- Disposal
Flooring
- Carpet
- Tile
Bedrooms and Bathrooms
- 4 Bedrooms
- Split Bedroom Floorplan
- Walk-In Closet
- 3 Full Bathrooms
- Separate Shower in Primary Bathroom
Home Security
- Security System Leased
- Fire and Smoke Detector
Outdoor Features
- Patio
Schools
- Manatee Elementary School
- Kennedy Middle School
- Viera High School
Utilities
- Central Heating and Cooling System
- Well
Listing and Financial Details
- Assessor Parcel Number 253633250000B0003900
Community Details
Overview
- Sonoma South Phase 2 Viera N Pud A Portion Subdivision
- Maintained Community
Recreation
- Tennis Courts
- Park
Ownership History
Purchase Details
Home Financials for this Owner
Home Financials are based on the most recent Mortgage that was taken out on this home.Purchase Details
Home Financials for this Owner
Home Financials are based on the most recent Mortgage that was taken out on this home.Purchase Details
Home Financials for this Owner
Home Financials are based on the most recent Mortgage that was taken out on this home.Similar Homes in Rockledge, FL
Home Values in the Area
Average Home Value in this Area
Purchase History
| Date | Type | Sale Price | Title Company |
|---|---|---|---|
| Warranty Deed | $336,000 | Bella Title & Escrow Inc | |
| Warranty Deed | $245,000 | Prestige Title Brevard Llc | |
| Warranty Deed | $216,700 | North American Title Co |
Mortgage History
| Date | Status | Loan Amount | Loan Type |
|---|---|---|---|
| Open | $375,000 | New Conventional | |
| Closed | $252,000 | New Conventional | |
| Previous Owner | $168,000 | New Conventional | |
| Previous Owner | $194,000 | New Conventional | |
| Previous Owner | $53,000 | Stand Alone Second | |
| Previous Owner | $26,600 | Stand Alone Second | |
| Previous Owner | $200,000 | Fannie Mae Freddie Mac | |
| Previous Owner | $50,000 | Credit Line Revolving | |
| Previous Owner | $50,200 | Purchase Money Mortgage |
Property History
| Date | Event | Price | Change | Sq Ft Price |
|---|---|---|---|---|
| 08/28/2019 08/28/19 | Sold | $336,000 | -2.6% | $169 / Sq Ft |
| 07/27/2019 07/27/19 | Pending | -- | -- | -- |
| 07/19/2019 07/19/19 | For Sale | $345,000 | +40.8% | $174 / Sq Ft |
| 09/30/2013 09/30/13 | Sold | $245,000 | -2.0% | $123 / Sq Ft |
| 06/14/2013 06/14/13 | Pending | -- | -- | -- |
| 06/08/2013 06/08/13 | For Sale | $249,900 | -- | $126 / Sq Ft |
Tax History Compared to Growth
Tax History
| Year | Tax Paid | Tax Assessment Tax Assessment Total Assessment is a certain percentage of the fair market value that is determined by local assessors to be the total taxable value of land and additions on the property. | Land | Improvement |
|---|---|---|---|---|
| 2023 | $5,102 | $391,430 | $126,500 | $264,930 |
| 2022 | $4,504 | $356,830 | $0 | $0 |
| 2021 | $4,087 | $270,950 | $87,400 | $183,550 |
| 2020 | $3,816 | $249,460 | $68,000 | $181,460 |
| 2015 | $2,313 | $182,790 | $44,000 | $138,790 |
| 2014 | $2,321 | $181,340 | $44,000 | $137,340 |
Agents Affiliated with this Home
-

Seller's Agent in 2019
Carl Guettler
Guettler Realty Group
(321) 355-9365
49 in this area
130 Total Sales
-
J
Buyer's Agent in 2019
Jessica Lagios
One Sotheby's Inter Realty
-

Seller's Agent in 2013
Stephen Vitani, P.A.
RE/MAX
(321) 749-9394
19 in this area
80 Total Sales
-

Buyer's Agent in 2013
Barbara Lyn
RE/MAX
(321) 508-5650
10 in this area
145 Total Sales
Map
Source: Space Coast MLS (Space Coast Association of REALTORS®)
MLS Number: 670481
APN: 25-36-33-25-0000B.0-0039.00
- 4311 Chardonnay Dr
- 3620 Chardonnay Dr
- 4480 Chardonnay Dr
- 4778 Sprint Cir
- 3374 Sedge Dr
- 3455 Sedge Dr
- 4837 Merlot Dr
- 2631 Canterbury Cir
- 4816 Merlot Dr
- 3280 Thurloe Dr
- 3360 Thurloe Dr
- 2902 Bellwind Cir
- 3631 Thurloe Dr
- 3311 Gatlin Dr
- 2596 Addington Cir
- 2873 Bellwind Cir
- 2597 Addington Cir
- 4942 Worthington Cir
- 4912 Worthington Cir
- 4889 Worthington Cir
