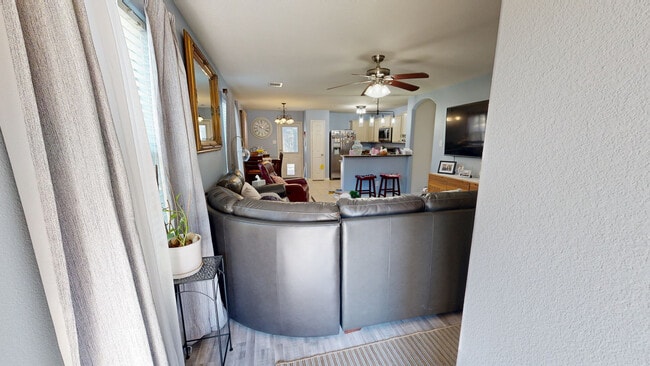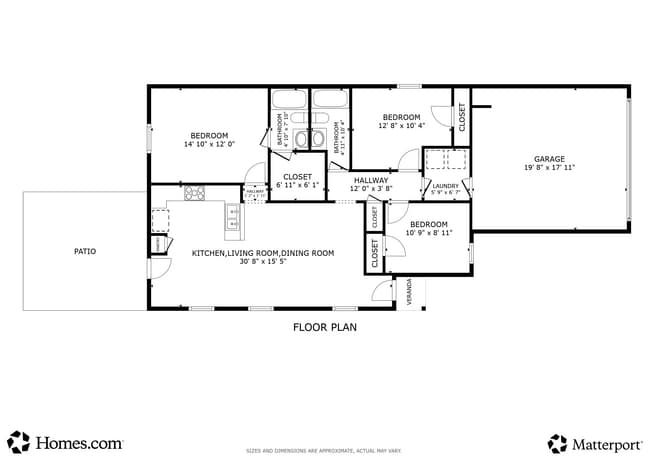
28961 San Bernard River Loop Spring, TX 77386
Estimated payment $1,596/month
Highlights
- Deck
- Pond
- 2 Car Attached Garage
- Bradley Elementary School Rated A
- Traditional Architecture
- Patio
About This Home
Welcome Home! Step into comfort and style with this charming 3-bedroom, 2-bathroom residence, ideally situated in the heart of Spring, TX. Perfectly blending modern convenience with a warm neighborhood atmosphere, this home offers everything you need for relaxed suburban living. The location truly sets this home apart. You’re just:
4 minutes to Holcomb Family YMCA for fitness, sports, and community events. 6 minutes to Regal Cinema for your next movie night, 8 minutes to Harmony Commons Shopping Center, offering a variety of shops and dining options. 4 minutes to Grand Oaks High School, and 20 minutes to The Woodlands Mall, fine dining, entertainment, and major retail destinations
Home Details
Home Type
- Single Family
Est. Annual Taxes
- $3,660
Year Built
- Built in 2011
Lot Details
- 5,210 Sq Ft Lot
- Cleared Lot
HOA Fees
- $44 Monthly HOA Fees
Parking
- 2 Car Attached Garage
Home Design
- Traditional Architecture
- Brick Exterior Construction
- Slab Foundation
- Composition Roof
Interior Spaces
- 1,250 Sq Ft Home
- 1-Story Property
- Washer
Kitchen
- Electric Oven
- Electric Cooktop
- Microwave
- Dishwasher
- Disposal
Flooring
- Tile
- Vinyl
Bedrooms and Bathrooms
- 3 Bedrooms
- 2 Full Bathrooms
Outdoor Features
- Pond
- Deck
- Patio
Schools
- Bradley Elementary School
- York Junior High School
- Grand Oaks High School
Utilities
- Central Heating and Cooling System
- Water Softener is Owned
Community Details
Overview
- Creekside Village Poa, Phone Number (866) 473-2573
- Creekside Village 06 Subdivision
Amenities
- Picnic Area
Recreation
- Park
Matterport 3D Tour
Floorplan
Map
Tax History
| Year | Tax Paid | Tax Assessment Tax Assessment Total Assessment is a certain percentage of the fair market value that is determined by local assessors to be the total taxable value of land and additions on the property. | Land | Improvement |
|---|---|---|---|---|
| 2025 | $3,660 | $232,635 | $28,597 | $204,038 |
| 2024 | $3,660 | $231,730 | $28,597 | $203,133 |
| 2023 | $363 | $183,170 | $28,600 | $202,040 |
| 2022 | $2,889 | $166,520 | $28,600 | $176,610 |
| 2021 | $2,799 | $151,380 | $28,600 | $132,460 |
| 2020 | $2,676 | $137,620 | $28,600 | $122,930 |
| 2019 | $2,520 | $125,110 | $28,600 | $118,880 |
| 2018 | $1,358 | $113,740 | $28,600 | $107,430 |
| 2017 | $2,080 | $103,400 | $28,600 | $107,430 |
| 2016 | $1,891 | $94,000 | $28,600 | $96,870 |
| 2015 | $897 | $85,450 | $28,600 | $92,550 |
| 2014 | $897 | $77,680 | $28,600 | $75,490 |
Property History
| Date | Event | Price | List to Sale | Price per Sq Ft | Prior Sale |
|---|---|---|---|---|---|
| 10/25/2025 10/25/25 | Price Changed | $238,500 | -0.6% | $191 / Sq Ft | |
| 10/14/2025 10/14/25 | Price Changed | $240,000 | -2.0% | $192 / Sq Ft | |
| 09/24/2025 09/24/25 | Price Changed | $245,000 | -1.4% | $196 / Sq Ft | |
| 08/12/2025 08/12/25 | Price Changed | $248,500 | -0.6% | $199 / Sq Ft | |
| 07/31/2025 07/31/25 | Price Changed | $250,000 | -2.9% | $200 / Sq Ft | |
| 07/27/2025 07/27/25 | Price Changed | $257,500 | -1.0% | $206 / Sq Ft | |
| 07/10/2025 07/10/25 | Price Changed | $260,000 | -2.8% | $208 / Sq Ft | |
| 06/30/2025 06/30/25 | For Sale | $267,500 | +4.9% | $214 / Sq Ft | |
| 10/23/2023 10/23/23 | Sold | -- | -- | -- | View Prior Sale |
| 10/11/2023 10/11/23 | Pending | -- | -- | -- | |
| 10/04/2023 10/04/23 | Price Changed | $255,000 | -7.3% | $204 / Sq Ft | |
| 09/14/2023 09/14/23 | For Sale | $275,000 | -- | $220 / Sq Ft |
Purchase History
| Date | Type | Sale Price | Title Company |
|---|---|---|---|
| Interfamily Deed Transfer | -- | None Available | |
| Vendors Lien | -- | Texas American Title Company |
Mortgage History
| Date | Status | Loan Amount | Loan Type |
|---|---|---|---|
| Open | $132,000 | Stand Alone First | |
| Closed | $114,910 | FHA |
About the Listing Agent

As an experienced Real Estate Agent at Century 21 Realty Partners, I specialize in both residential and commercial. Whether you're looking to buy, sell or invest in a property, I am committed to providing exceptional service that goes beyond your expectations. My goal is to secure the best deal possible and help my clients discover their Dream Home. Serving Conroe, and Houston area with passion, I am ready to assist you with all your buying and selling needs. As a valued member of Century 21
Griselda's Other Listings
Source: Houston Association of REALTORS®
MLS Number: 87787415
APN: 3527-06-04900
- 4710 Comal River Loop
- 4926 Comal River Loop
- 28719 Leon River Ct
- 28807 Trinity River Dr
- 4814 San Jacinto River Dr
- 4618 Trinity River Ct
- 29515 Samara Dr
- 4065 Windsor Chase Dr
- 29627 Yaupon Shore Dr
- 32106 Aspen Grove Ct
- 29534 Whitebrush Trace Dr
- 29650 Yaupon Shore Dr
- 3707 Lake Bend Shore Dr
- 28610 Pinnacle Point Place
- 28894 Llano River Loop
- 29630 Kynndal Shore Dr
- 3825 Hawthorn Shadow Ct
- 29663 Kynndal Shore Dr
- 29887 Woodsons Edge Way
- 32345 Cypress Enclave Ln
- 4938 Comal River Loop
- 4922 Comal River Loop
- 4830 Comal River Loop
- 4719 San Antonio River Dr
- 28831 Frio River Loop
- 4239 Nueces River Loop
- 4606 Canadian River Ct
- 29043 Village Creek Loop
- 29046 Village Creek Loop
- 4282 Medina River Loop
- 3902 Quiet Pines Ct
- 29717 Buffalo Canyon Dr
- 3554 Garrison Run Dr
- 29719 Buffalo Canyon Dr
- 29618 Evergreen Hills Dr
- 3519 Avalon Castle Dr
- 3001 Wedgewood Bay Ct
- 3210 Montclair Orchard Trace
- 29527 Evergreen Hills Dr
- 3611 Cedar Flats Ln






