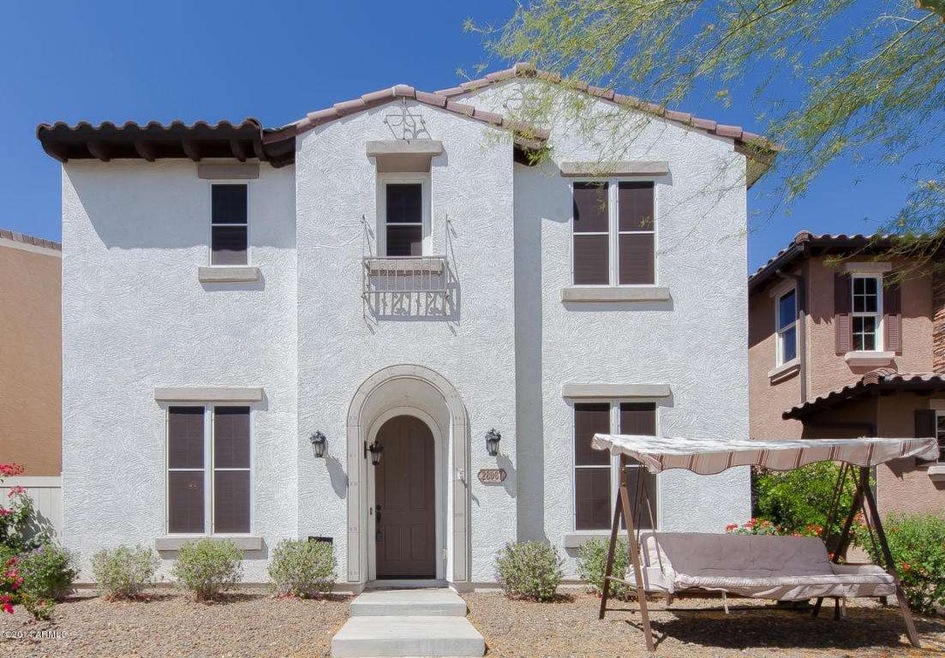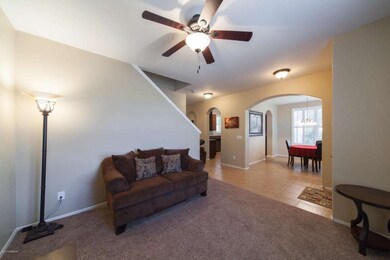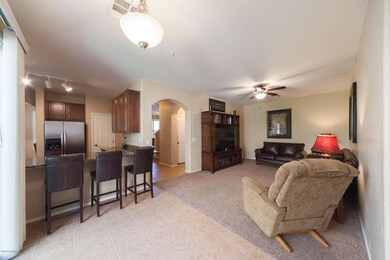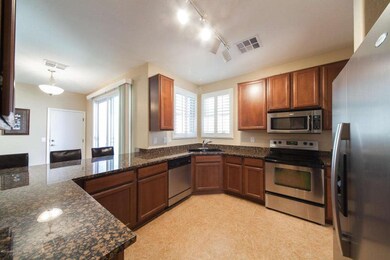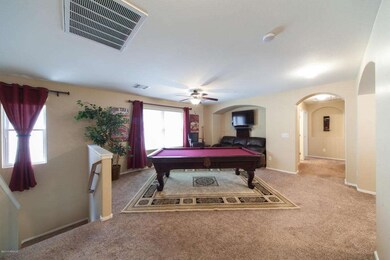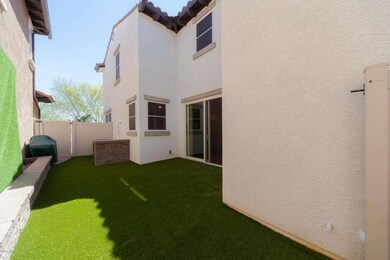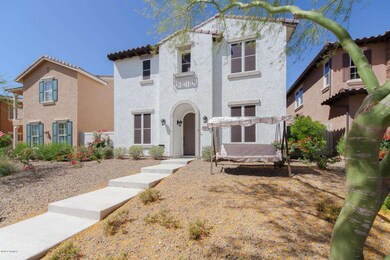
28967 N 124th Ave Peoria, AZ 85383
Vistancia NeighborhoodHighlights
- Golf Course Community
- Clubhouse
- Granite Countertops
- Vistancia Elementary School Rated A-
- Spanish Architecture
- Heated Community Pool
About This Home
As of May 2025What will your favorite spot be? This home has plenty to choose from! Beautiful arched doorway & open breezeway upon entry~Separate formal living & dining rooms~Custom white wood shutters~Open, airy kitchen with rich maple cabinetry & slab granite countertops~SS appliances, smooth top range, built-in microwv, pantry, breakfast bar & kitchen nook~Enormous loft & additional flex space upstairs~Desirable master with huge walk-in closet~Lovely master bath w/double sinks, separate tub & shower & private toilet room~Spacious bedrooms w/walk-in closets~Oversized laundry room with tons of storage space~3 car garage with garage cabinets & workbench~Cozy side yard with artificial turf & pavers underneath~HOA maintains the yard~3 community pools, waterslides, parks, playgrounds, bball gym + more!
Last Agent to Sell the Property
RETHINK Real Estate License #SA539421000 Listed on: 05/01/2014
Home Details
Home Type
- Single Family
Est. Annual Taxes
- $1,596
Year Built
- Built in 2007
Lot Details
- 2,760 Sq Ft Lot
- Front Yard Sprinklers
HOA Fees
Parking
- 3 Car Detached Garage
- Garage Door Opener
Home Design
- Spanish Architecture
- Wood Frame Construction
- Tile Roof
- Stucco
Interior Spaces
- 2,533 Sq Ft Home
- 2-Story Property
- Ceiling height of 9 feet or more
- Ceiling Fan
- Double Pane Windows
- Solar Screens
- Fire Sprinkler System
Kitchen
- Breakfast Bar
- Built-In Microwave
- Granite Countertops
Flooring
- Carpet
- Tile
- Vinyl
Bedrooms and Bathrooms
- 3 Bedrooms
- Primary Bathroom is a Full Bathroom
- 2.5 Bathrooms
- Dual Vanity Sinks in Primary Bathroom
- Bathtub With Separate Shower Stall
Outdoor Features
- Patio
Schools
- Vistancia Elementary School
- Liberty High School
Utilities
- Refrigerated Cooling System
- Heating System Uses Natural Gas
- High Speed Internet
- Cable TV Available
Listing and Financial Details
- Tax Lot 182
- Assessor Parcel Number 510-04-454
Community Details
Overview
- Association fees include ground maintenance, street maintenance, front yard maint
- Ccmc Association, Phone Number (480) 921-7500
- Vistancia Village Association, Phone Number (480) 921-7500
- Association Phone (623) 215-8646
- Built by Trend Homes
- Vistancia Subdivision, 1202 Plan
- FHA/VA Approved Complex
Amenities
- Clubhouse
- Recreation Room
Recreation
- Golf Course Community
- Tennis Courts
- Community Playground
- Heated Community Pool
- Community Spa
- Bike Trail
Ownership History
Purchase Details
Home Financials for this Owner
Home Financials are based on the most recent Mortgage that was taken out on this home.Purchase Details
Home Financials for this Owner
Home Financials are based on the most recent Mortgage that was taken out on this home.Purchase Details
Home Financials for this Owner
Home Financials are based on the most recent Mortgage that was taken out on this home.Purchase Details
Home Financials for this Owner
Home Financials are based on the most recent Mortgage that was taken out on this home.Purchase Details
Purchase Details
Home Financials for this Owner
Home Financials are based on the most recent Mortgage that was taken out on this home.Purchase Details
Home Financials for this Owner
Home Financials are based on the most recent Mortgage that was taken out on this home.Similar Homes in the area
Home Values in the Area
Average Home Value in this Area
Purchase History
| Date | Type | Sale Price | Title Company |
|---|---|---|---|
| Warranty Deed | $400,000 | National Title | |
| Warranty Deed | $500,000 | Fidelity National Title | |
| Warranty Deed | $282,000 | Driggs Title Agency Inc | |
| Interfamily Deed Transfer | -- | Lawyers Title Of Arizona Inc | |
| Cash Sale Deed | $215,000 | Lawyers Title Of Arizona Inc | |
| Special Warranty Deed | -- | Landamerica Title Agency | |
| Special Warranty Deed | $175,000 | Lawyers Title Of Arizona Inc |
Mortgage History
| Date | Status | Loan Amount | Loan Type |
|---|---|---|---|
| Previous Owner | $350,000 | New Conventional | |
| Previous Owner | $300,000 | New Conventional | |
| Previous Owner | $267,750 | New Conventional | |
| Previous Owner | $267,900 | New Conventional | |
| Previous Owner | $80,000 | New Conventional | |
| Previous Owner | $160,084 | FHA | |
| Previous Owner | $168,581 | FHA |
Property History
| Date | Event | Price | Change | Sq Ft Price |
|---|---|---|---|---|
| 05/28/2025 05/28/25 | Sold | $400,000 | -8.6% | $158 / Sq Ft |
| 04/12/2025 04/12/25 | For Sale | $437,500 | 0.0% | $173 / Sq Ft |
| 03/10/2023 03/10/23 | Rented | $2,300 | 0.0% | -- |
| 02/13/2023 02/13/23 | Under Contract | -- | -- | -- |
| 01/10/2023 01/10/23 | For Rent | $2,300 | 0.0% | -- |
| 03/17/2022 03/17/22 | Sold | $500,000 | +3.1% | $197 / Sq Ft |
| 02/23/2022 02/23/22 | Pending | -- | -- | -- |
| 02/22/2022 02/22/22 | For Sale | $485,000 | 0.0% | $191 / Sq Ft |
| 02/13/2022 02/13/22 | Pending | -- | -- | -- |
| 02/07/2022 02/07/22 | For Sale | $485,000 | +72.0% | $191 / Sq Ft |
| 06/07/2019 06/07/19 | Sold | $282,000 | 0.0% | $111 / Sq Ft |
| 03/18/2019 03/18/19 | Price Changed | $282,000 | -0.9% | $111 / Sq Ft |
| 02/28/2019 02/28/19 | For Sale | $284,700 | +32.4% | $112 / Sq Ft |
| 06/30/2014 06/30/14 | Sold | $215,000 | -6.5% | $85 / Sq Ft |
| 05/21/2014 05/21/14 | Pending | -- | -- | -- |
| 05/01/2014 05/01/14 | For Sale | $230,000 | -- | $91 / Sq Ft |
Tax History Compared to Growth
Tax History
| Year | Tax Paid | Tax Assessment Tax Assessment Total Assessment is a certain percentage of the fair market value that is determined by local assessors to be the total taxable value of land and additions on the property. | Land | Improvement |
|---|---|---|---|---|
| 2025 | $2,179 | $20,112 | -- | -- |
| 2024 | $2,307 | $19,154 | -- | -- |
| 2023 | $2,307 | $31,910 | $6,380 | $25,530 |
| 2022 | $2,290 | $25,930 | $5,180 | $20,750 |
| 2021 | $2,071 | $24,200 | $4,840 | $19,360 |
| 2020 | $2,070 | $21,960 | $4,390 | $17,570 |
| 2019 | $1,998 | $20,660 | $4,130 | $16,530 |
| 2018 | $2,201 | $19,430 | $3,880 | $15,550 |
| 2017 | $2,183 | $18,160 | $3,630 | $14,530 |
| 2016 | $2,150 | $17,370 | $3,470 | $13,900 |
| 2015 | $2,009 | $17,520 | $3,500 | $14,020 |
Agents Affiliated with this Home
-

Seller's Agent in 2025
Zachary Storey
West USA Realty
(602) 368-9950
2 in this area
33 Total Sales
-
D
Buyer's Agent in 2025
Dane Reinhart
Columbia Properties
(602) 935-5543
1 in this area
2 Total Sales
-

Seller's Agent in 2022
Sean Hahn
West USA Realty
(602) 361-6047
4 in this area
145 Total Sales
-

Seller's Agent in 2019
Karen Schmidt
Keller Williams Realty Professional Partners
(623) 399-0969
4 in this area
89 Total Sales
-

Seller's Agent in 2014
Jay Patel
RETHINK Real Estate
(623) 888-6210
143 in this area
294 Total Sales
-

Buyer's Agent in 2014
David Furnia
Coldwell Banker Realty
(602) 463-4521
103 Total Sales
Map
Source: Arizona Regional Multiple Listing Service (ARMLS)
MLS Number: 5108589
APN: 510-04-454
- 29068 N 124th Dr
- 28934 N 124th Ln
- 29275 N 122nd Ln
- 12541 W Miner Trail
- 29431 N 122nd Glen
- 12561 W Miner Trail
- 29491 N 122nd Glen
- 12451 W Nadine Way
- 29439 N 122nd Dr
- 29302 N 126th Ln
- 28798 N 127th Ave
- 29462 N 126th Ln
- 28837 N 127th Ave
- 12083 W Peak View Rd
- 12035 W Roy Rogers Rd
- 28436 N 123rd Ln
- 29007 N 120th Dr
- 29412 N 128th Ln
- 12708 W Auburn Dr
- 29740 N 121st Ave
