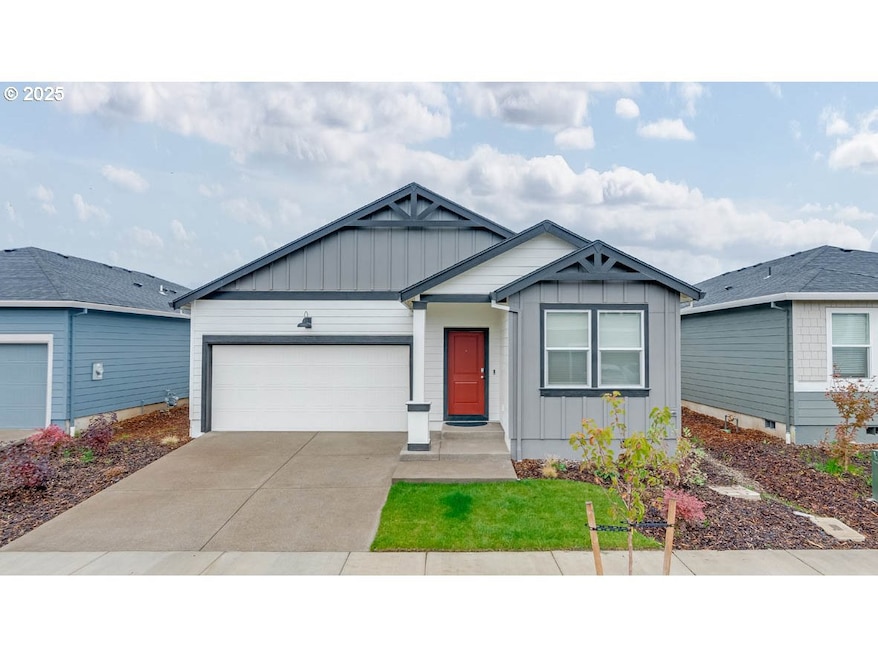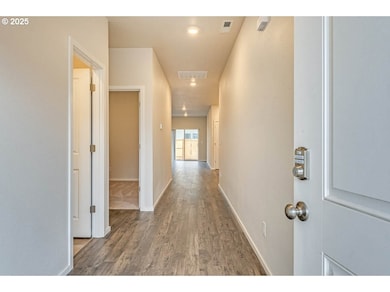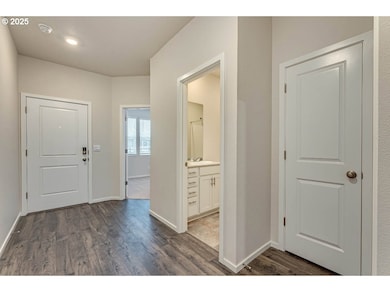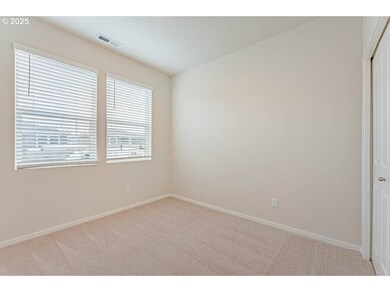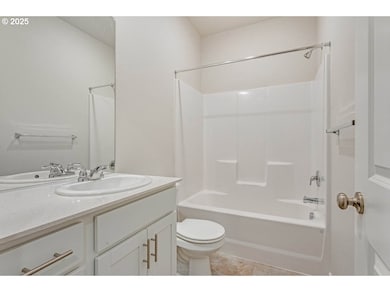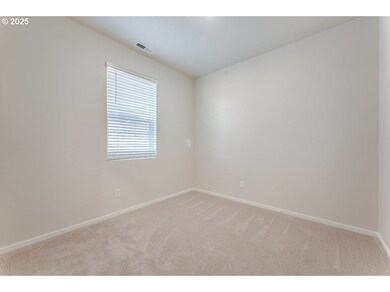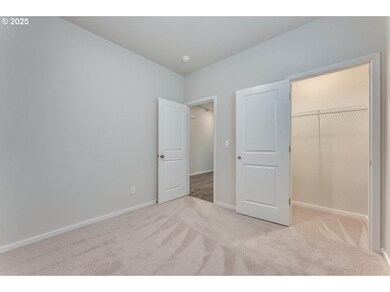Estimated payment $2,719/month
Highlights
- New Construction
- Quartz Countertops
- Stainless Steel Appliances
- Territorial View
- Private Yard
- 2 Car Attached Garage
About This Home
Now’s your opportunity to find your new home at D.R. Horton’s wonderful new community Marcola Meadows in Springfield. This charming Spruce floor plan is a functional 1,435 sq. ft., one-level floor plan with 3 bedrooms and 2 bathrooms. Two front bedrooms share a central full bath. The stylish kitchen has lavish features with stainless-steel appliances, a corner pantry, central island, quartz countertops, and a range/oven. The dining area flows into an expansive great room with a cozy fireplace, ideal for entertaining. Primary bedroom includes a walk-in closet, en suite with double vanity, and extra storage. Receive a closing cost credit with use of builder’s preferred lender, reach out for more details. Sales office hours are Saturday through Wednesday, 9:30am – 4:30pm daily. Be a part of this wonderful community at Marcola Meadows! Photos representative of plan only and finishes may vary as built.
Home Details
Home Type
- Single Family
Year Built
- Built in 2025 | New Construction
Lot Details
- Level Lot
- Private Yard
HOA Fees
- $19 Monthly HOA Fees
Parking
- 2 Car Attached Garage
- Garage on Main Level
- Driveway
Home Design
- Stem Wall Foundation
- Composition Roof
- Cement Siding
- Concrete Perimeter Foundation
Interior Spaces
- 1,435 Sq Ft Home
- 1-Story Property
- Electric Fireplace
- Double Pane Windows
- Vinyl Clad Windows
- Family Room
- Living Room
- Combination Kitchen and Dining Room
- Territorial Views
- Crawl Space
- Security System Owned
- Laundry Room
Kitchen
- Free-Standing Range
- Plumbed For Ice Maker
- Stainless Steel Appliances
- Kitchen Island
- Quartz Countertops
Flooring
- Wall to Wall Carpet
- Laminate
Bedrooms and Bathrooms
- 3 Bedrooms
- 2 Full Bathrooms
Accessible Home Design
- Accessibility Features
Schools
- Yolanda Elementary School
- Briggs Middle School
- Thurston High School
Utilities
- 95% Forced Air Zoned Heating and Cooling System
- Heating System Uses Gas
- Electric Water Heater
Listing and Financial Details
- Builder Warranty
- Home warranty included in the sale of the property
- Assessor Parcel Number New Construction
Community Details
Overview
- $493 One-Time Secondary Association Fee
- Marcola Meadows Association, Phone Number (503) 330-2405
Additional Features
- Common Area
- Resident Manager or Management On Site
Map
Home Values in the Area
Average Home Value in this Area
Property History
| Date | Event | Price | List to Sale | Price per Sq Ft |
|---|---|---|---|---|
| 11/06/2025 11/06/25 | For Sale | $429,995 | -- | $300 / Sq Ft |
Source: Regional Multiple Listing Service (RMLS)
MLS Number: 165666996
- 2811 U St
- 2801 U St
- 2797 U St
- 2799 U St
- 2795 U St
- 2791 U St
- 2955 T St
- 2783 U St
- 2932 V St
- 2775 U St
- 2779 U St
- 2987 V St
- 2685 V St
- 2653 U St
- 2361 30th Place
- Lupine Plan at Marcola Meadows
- Amber Plan at Marcola Meadows
- Pacific Plan at Marcola Meadows
- Spruce Plan at Marcola Meadows
- Dahlia Plan at Marcola Meadows
- 2700 Pierce Pkwy
- 2005 Marcola Rd
- 3120 Hayden Bridge Rd
- 1550 Q St
- 1890 M St
- 520 N 38th Place
- 1725 N 5th St Unit 75
- 4800 B St
- 4173 Glacier View Dr Unit 4173 Glacier View
- 475 Lindale Dr
- 4885 Aster St
- 506 W Centennial Blvd
- 880 N Cloverleaf Loop
- 2555 Gateway St
- 3255 Gateway St
- 3033-3105 NE Gateway St
- 411 N 55th St
- 275 S Garden Way
- 3635 Bardell Ave
- 90 Commons Dr
