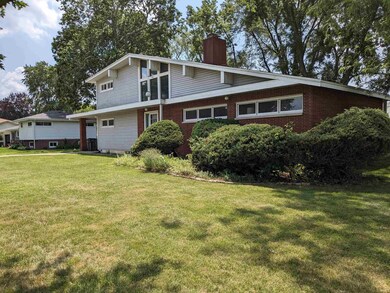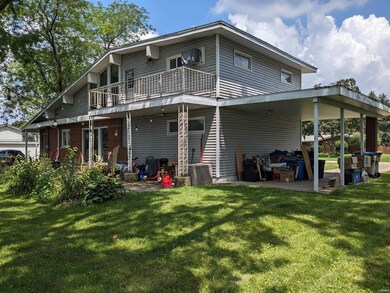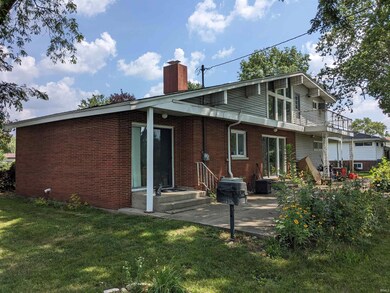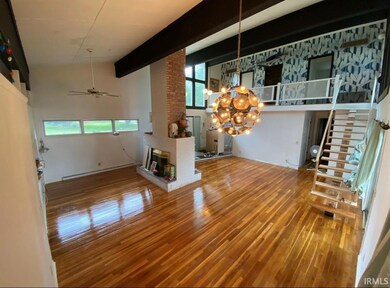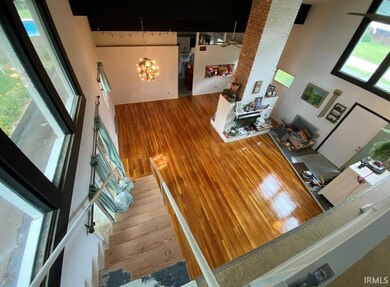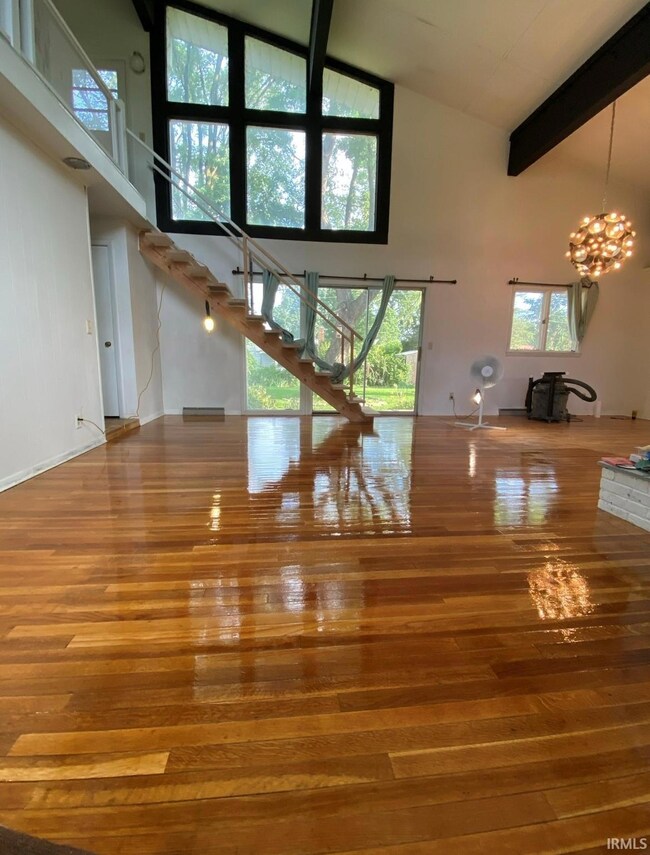
28972 Danielson Dr Elkhart, IN 46514
Highlights
- Vaulted Ceiling
- Balcony
- Patio
- Wood Flooring
- Eat-In Kitchen
- Forced Air Heating and Cooling System
About This Home
As of August 2023Three bedroom, two bath 1960's designer home. The home enters with a warm and open living space. It features vaulted ceilings hardwood flooring and beautiful natural light. The glass fronts of the kitchen cabinets and unique lighting are sure to delight. The home is perfect for your summer gatherings inside and out. The outside features a patio and a large yard with mature trees.
Last Agent to Sell the Property
Myers Trust Real Estate Brokerage Phone: 574-215-2412 Listed on: 07/05/2023
Home Details
Home Type
- Single Family
Est. Annual Taxes
- $1,434
Year Built
- Built in 1961
Lot Details
- 0.39 Acre Lot
- Lot Dimensions are 123 x 147
- Property is zoned R-1 Single-Family Residential District
Parking
- 2 Car Garage
- Carport
- Driveway
Home Design
- Brick Exterior Construction
- Shingle Roof
- Asphalt Roof
- Rubber Roof
- Vinyl Construction Material
Interior Spaces
- 2-Story Property
- Vaulted Ceiling
- Ceiling Fan
- Self Contained Fireplace Unit Or Insert
- Partially Finished Basement
- Block Basement Construction
- Gas And Electric Dryer Hookup
Kitchen
- Eat-In Kitchen
- Gas Oven or Range
- Laminate Countertops
Flooring
- Wood
- Tile
Bedrooms and Bathrooms
- 3 Bedrooms
Outdoor Features
- Balcony
- Patio
Schools
- Woodland Elementary School
- West Side Middle School
- Elkhart High School
Utilities
- Forced Air Heating and Cooling System
- High-Efficiency Furnace
- Heating System Uses Gas
- Private Company Owned Well
- Well
- Septic System
Listing and Financial Details
- Assessor Parcel Number 20-05-01-305-001.000-005
Ownership History
Purchase Details
Home Financials for this Owner
Home Financials are based on the most recent Mortgage that was taken out on this home.Purchase Details
Home Financials for this Owner
Home Financials are based on the most recent Mortgage that was taken out on this home.Similar Homes in Elkhart, IN
Home Values in the Area
Average Home Value in this Area
Purchase History
| Date | Type | Sale Price | Title Company |
|---|---|---|---|
| Warranty Deed | $129,000 | None Available | |
| Warranty Deed | -- | Meridian Title |
Mortgage History
| Date | Status | Loan Amount | Loan Type |
|---|---|---|---|
| Open | $112,000 | New Conventional | |
| Previous Owner | $127,645 | FHA | |
| Previous Owner | $25,000 | Credit Line Revolving |
Property History
| Date | Event | Price | Change | Sq Ft Price |
|---|---|---|---|---|
| 08/21/2023 08/21/23 | Sold | $200,000 | +0.1% | $107 / Sq Ft |
| 07/13/2023 07/13/23 | Pending | -- | -- | -- |
| 07/05/2023 07/05/23 | For Sale | $199,900 | +53.8% | $107 / Sq Ft |
| 10/13/2017 10/13/17 | Sold | $130,000 | 0.0% | $70 / Sq Ft |
| 09/14/2017 09/14/17 | Pending | -- | -- | -- |
| 08/28/2017 08/28/17 | For Sale | $130,000 | -- | $70 / Sq Ft |
Tax History Compared to Growth
Tax History
| Year | Tax Paid | Tax Assessment Tax Assessment Total Assessment is a certain percentage of the fair market value that is determined by local assessors to be the total taxable value of land and additions on the property. | Land | Improvement |
|---|---|---|---|---|
| 2024 | $1,509 | $198,100 | $22,600 | $175,500 |
| 2022 | $1,164 | $160,700 | $22,600 | $138,100 |
| 2021 | $1,427 | $167,400 | $22,600 | $144,800 |
| 2020 | $1,179 | $154,000 | $22,600 | $131,400 |
| 2019 | $1,054 | $129,000 | $22,600 | $106,400 |
| 2018 | $1,047 | $125,200 | $22,600 | $102,600 |
| 2017 | $689 | $117,200 | $22,600 | $94,600 |
| 2016 | $676 | $112,500 | $22,600 | $89,900 |
| 2014 | $2,328 | $112,500 | $22,600 | $89,900 |
| 2013 | $2,250 | $112,500 | $22,600 | $89,900 |
Agents Affiliated with this Home
-
Z
Seller's Agent in 2023
Zachery Hochstetler
Myers Trust Real Estate
(574) 215-2412
14 Total Sales
-

Buyer's Agent in 2023
Darla Brock
SUNRISE Realty
(574) 596-1394
296 Total Sales
-
T
Seller's Agent in 2017
Tona Ambrosen
McKinnies Realty, LLC Elkhart
(574) 596-1394
71 Total Sales
-

Buyer's Agent in 2017
Kathy White
Berkshire Hathaway HomeServices Northern Indiana Real Estate
(574) 993-2600
169 Total Sales
Map
Source: Indiana Regional MLS
MLS Number: 202323171
APN: 20-05-01-305-001.000-005
- 28892 Danielson Dr
- 29053 Danielson Dr
- 29106 Frailey Dr
- 55921 Kathryn Dr
- 545 Jay Dee St
- 29229 Frailey Dr
- 56129 Riverdale Dr
- 55910 River Shore Estate
- 27 Quail Island Dr
- 0 Quail Island Dr
- 13 Quail Island Dr
- 2515 Waterbend Dr
- 29348 County Road 12
- LOT 15 Waterbend Dr
- LOT 16 Waterbend Dr
- 56522 Miller Dr
- 56561 Sun Ray Dr
- 55521 Riverview Manor Dr
- 28931 Driftwood Dr
- 28831 Driftwood Dr

