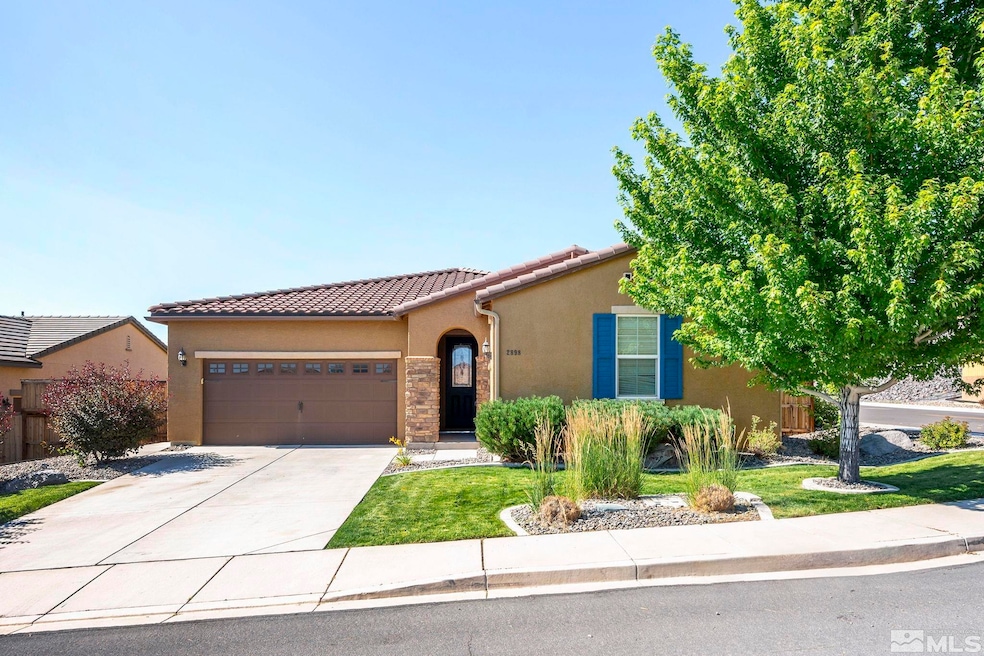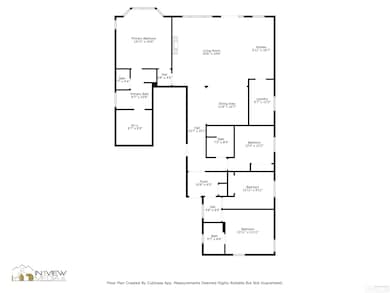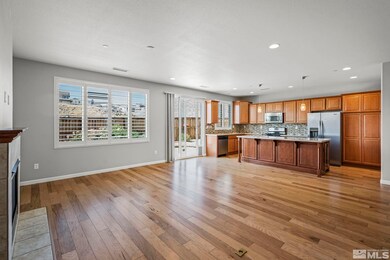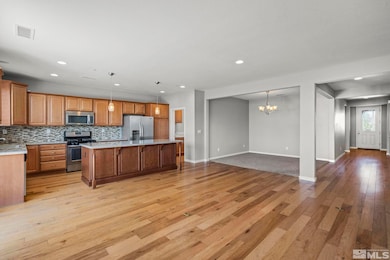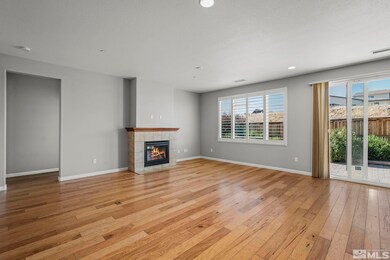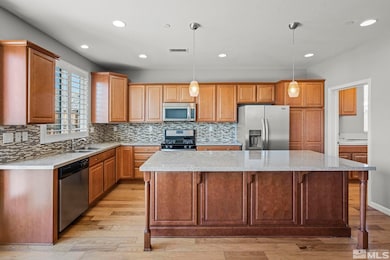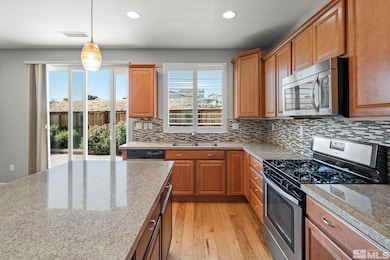
2898 Earthstone Dr Sparks, NV 89436
Los Altos Parkway NeighborhoodHighlights
- Wood Flooring
- Corner Lot
- Great Room
- Bud Beasley Elementary School Rated A-
- High Ceiling
- 3 Car Attached Garage
About This Home
As of January 2025Must see home in lovely neighborhood! NEW CARPET & NEW INTERIOR PAINT! Welcome home to this open floor plan. The kitchen features stainless steel appliances, granite countertops, a full backsplash and a wine refrigerator. Wood floor throughout with NEW CARPET in bedrooms. 4th bedroom has built in shelving and an attached bathroom for a great office! Split floor plan with primary suite on one side and the other bedrooms on the opposite side of the home., Backyard is beautifully designed with a paver patio and easy maintenance landscaping. No home will be built on the lot behind the house. Only a pump house will be there. Don't miss out on this beautiful home!
Last Agent to Sell the Property
Chase International-Damonte License #B.146279 Listed on: 11/16/2024

Home Details
Home Type
- Single Family
Est. Annual Taxes
- $5,096
Year Built
- Built in 2013
Lot Details
- 6,970 Sq Ft Lot
- Back Yard Fenced
- Landscaped
- Corner Lot
- Level Lot
- Front and Back Yard Sprinklers
- Sprinklers on Timer
- Property is zoned NUD
HOA Fees
- $27 Monthly HOA Fees
Parking
- 3 Car Attached Garage
- Tandem Parking
- Garage Door Opener
Home Design
- Pitched Roof
- Tile Roof
- Stick Built Home
- Stucco
Interior Spaces
- 2,081 Sq Ft Home
- 1-Story Property
- High Ceiling
- Gas Log Fireplace
- Double Pane Windows
- Vinyl Clad Windows
- Blinds
- Great Room
- Living Room with Fireplace
- Crawl Space
- Property Views
Kitchen
- Breakfast Bar
- Gas Oven
- Gas Range
- Microwave
- Dishwasher
- Kitchen Island
- Disposal
Flooring
- Wood
- Carpet
- Ceramic Tile
Bedrooms and Bathrooms
- 4 Bedrooms
- Walk-In Closet
- 3 Full Bathrooms
- Dual Sinks
- Primary Bathroom includes a Walk-In Shower
- Garden Bath
Laundry
- Laundry Room
- Dryer
- Washer
- Sink Near Laundry
- Laundry Cabinets
Home Security
- Security System Owned
- Smart Thermostat
- Fire and Smoke Detector
Outdoor Features
- Storage Shed
Schools
- Beasley Elementary School
- Mendive Middle School
- Reed High School
Utilities
- Refrigerated Cooling System
- Forced Air Heating and Cooling System
- Heating System Uses Natural Gas
- Gas Water Heater
- Phone Available
- Cable TV Available
Community Details
- $250 HOA Transfer Fee
- Western Nv Mgmt Association, Phone Number (775) 284-4434
- Maintained Community
- The community has rules related to covenants, conditions, and restrictions
Listing and Financial Details
- Home warranty included in the sale of the property
- Assessor Parcel Number 51213301
Ownership History
Purchase Details
Home Financials for this Owner
Home Financials are based on the most recent Mortgage that was taken out on this home.Purchase Details
Home Financials for this Owner
Home Financials are based on the most recent Mortgage that was taken out on this home.Purchase Details
Purchase Details
Purchase Details
Purchase Details
Home Financials for this Owner
Home Financials are based on the most recent Mortgage that was taken out on this home.Purchase Details
Purchase Details
Similar Homes in Sparks, NV
Home Values in the Area
Average Home Value in this Area
Purchase History
| Date | Type | Sale Price | Title Company |
|---|---|---|---|
| Bargain Sale Deed | $575,000 | First American Title | |
| Bargain Sale Deed | $575,000 | First American Title | |
| Bargain Sale Deed | $480,000 | First American Title Sparks | |
| Interfamily Deed Transfer | -- | None Available | |
| Interfamily Deed Transfer | -- | None Available | |
| Interfamily Deed Transfer | -- | None Available | |
| Interfamily Deed Transfer | -- | None Available | |
| Bargain Sale Deed | $268,000 | Ticor Title | |
| Warranty Deed | -- | None Available | |
| Bargain Sale Deed | $1,041,500 | Commerce Title Reno |
Mortgage History
| Date | Status | Loan Amount | Loan Type |
|---|---|---|---|
| Open | $460,000 | New Conventional | |
| Closed | $460,000 | New Conventional | |
| Previous Owner | $214,100 | New Conventional |
Property History
| Date | Event | Price | Change | Sq Ft Price |
|---|---|---|---|---|
| 01/10/2025 01/10/25 | Sold | $575,000 | -2.5% | $276 / Sq Ft |
| 12/17/2024 12/17/24 | Pending | -- | -- | -- |
| 11/15/2024 11/15/24 | For Sale | $590,000 | 0.0% | $284 / Sq Ft |
| 10/30/2020 10/30/20 | Rented | $2,200 | 0.0% | -- |
| 10/20/2020 10/20/20 | For Rent | $2,200 | 0.0% | -- |
| 10/16/2020 10/16/20 | Sold | $480,000 | +79.3% | $231 / Sq Ft |
| 10/01/2020 10/01/20 | Pending | -- | -- | -- |
| 03/15/2013 03/15/13 | Sold | $267,718 | 0.0% | $127 / Sq Ft |
| 03/14/2013 03/14/13 | Pending | -- | -- | -- |
| 03/13/2013 03/13/13 | For Sale | $267,718 | +9.5% | $127 / Sq Ft |
| 11/16/2012 11/16/12 | Sold | $244,425 | -8.7% | $116 / Sq Ft |
| 11/15/2012 11/15/12 | Pending | -- | -- | -- |
| 11/15/2012 11/15/12 | For Sale | $267,718 | -- | $127 / Sq Ft |
Tax History Compared to Growth
Tax History
| Year | Tax Paid | Tax Assessment Tax Assessment Total Assessment is a certain percentage of the fair market value that is determined by local assessors to be the total taxable value of land and additions on the property. | Land | Improvement |
|---|---|---|---|---|
| 2025 | $5,096 | $166,346 | $44,555 | $121,791 |
| 2024 | $5,096 | $162,287 | $39,900 | $122,387 |
| 2023 | $4,719 | $155,926 | $40,880 | $115,046 |
| 2022 | $4,372 | $130,319 | $34,930 | $95,389 |
| 2021 | $4,048 | $121,760 | $27,230 | $94,530 |
| 2020 | $3,734 | $120,565 | $26,250 | $94,315 |
| 2019 | $3,626 | $115,028 | $24,885 | $90,143 |
| 2018 | $3,520 | $107,019 | $19,145 | $87,874 |
| 2017 | $3,419 | $105,858 | $18,200 | $87,658 |
| 2016 | $3,332 | $106,604 | $17,325 | $89,279 |
| 2015 | $3,252 | $102,366 | $16,065 | $86,301 |
| 2014 | $3,158 | $93,325 | $13,545 | $79,780 |
| 2013 | -- | $84,581 | $8,855 | $75,726 |
Agents Affiliated with this Home
-
Michelle Sturge

Seller's Agent in 2025
Michelle Sturge
Chase International-Damonte
(775) 720-2127
4 in this area
109 Total Sales
-
Quinn Greenly

Buyer's Agent in 2025
Quinn Greenly
Realty One Group Eminence
(775) 200-6468
2 in this area
21 Total Sales
-
Jody Call

Seller's Agent in 2020
Jody Call
RE/MAX
(775) 313-3159
4 in this area
68 Total Sales
-
Jeanene Raffanelli

Seller's Agent in 2020
Jeanene Raffanelli
RE/MAX
(775) 771-0240
5 in this area
57 Total Sales
-
N
Seller's Agent in 2013
Nancy Johns
Ryder Homes Realty, Inc.
Map
Source: Northern Nevada Regional MLS
MLS Number: 240014552
APN: 512-133-01
- 2946 Earthstone Dr
- 3027 Earthstone Dr
- 3028 Earthstone Dr
- 3039 Earthstone Dr
- 3040 Earthstone Dr
- 3052 Earthstone Dr
- 3064 Earthstone Dr
- 4797 High Pass Dr
- 2738 Kettle Ct
- 5310 Healing Stone Ct
- 4702 Chromium Way
- 5210 Mesa Verde Dr
- 5345 Energystone Dr
- The Heights, Plan 3 at The Heights
- The Heights, Plan 1 at The Heights
- The Heights, Plan 3X at The Heights
- The Heights, Plan 4 at The Heights
- The Heights, Plan 2 at The Heights
- The Heights, Plan 1X at The Heights
- 5441 Siltstone Way
