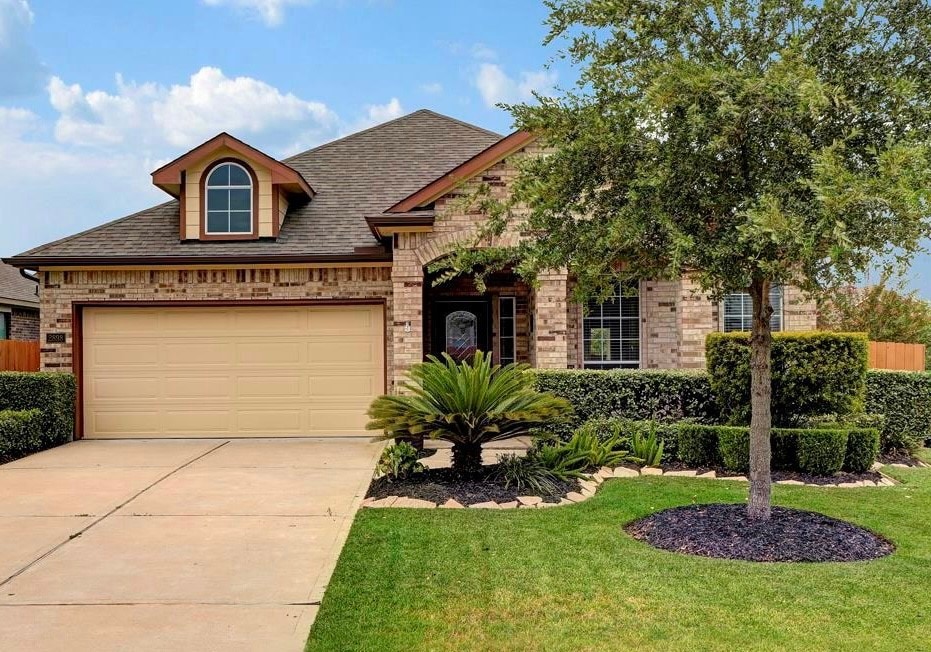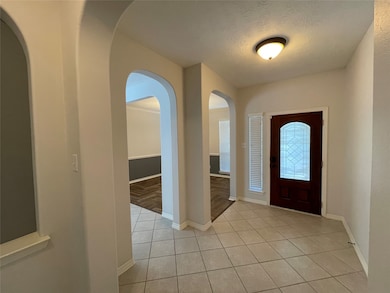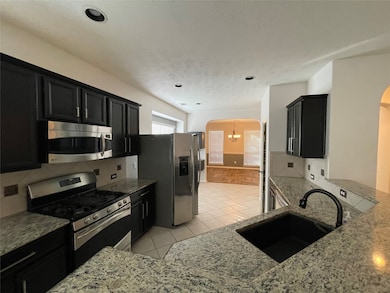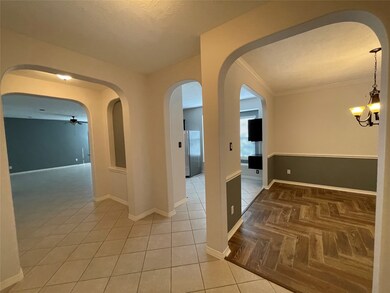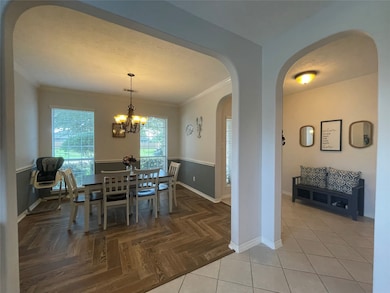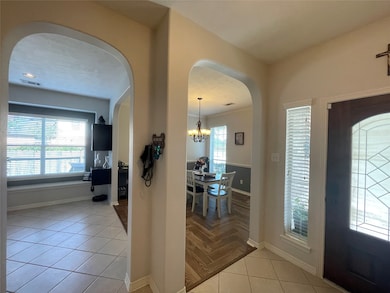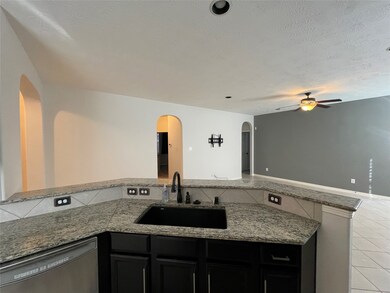2898 Torano League City, TX 77573
Tuscan Lakes NeighborhoodHighlights
- Tennis Courts
- Traditional Architecture
- Granite Countertops
- Art & Pat Goforth Elementary School Rated A
- Corner Lot
- Community Pool
About This Home
Wonderful 3 bed 2 bath home on a corner lot in the highly sought after Tuscan Lakes neighborhood. The lovely open concept layout and the elegant formal dining room welcomes you the moment you enter this home with a modern look and an abundance of natural light. Stainless Steel appliances and granite counters in the kitchen with large granite island that opens to the living area. Generous primary suite with soaking tub and huge walk-in closet. Recently installed carpet in bedrooms. Enjoy the sunset on the covered patio with Trex decking. Zoned to the highly desired CCISD, and close to restaurants, shops, NASA, and Kemah Boardwalk.
Home Details
Home Type
- Single Family
Est. Annual Taxes
- $5,824
Year Built
- Built in 2010
Lot Details
- 6,766 Sq Ft Lot
- Back Yard Fenced
- Corner Lot
Parking
- 2 Car Attached Garage
Home Design
- Traditional Architecture
- Radiant Barrier
Interior Spaces
- 1,843 Sq Ft Home
- 1-Story Property
- Ceiling Fan
- Family Room Off Kitchen
- Living Room
- Breakfast Room
- Combination Kitchen and Dining Room
- Home Office
- Utility Room
Kitchen
- Breakfast Bar
- Gas Oven
- Gas Cooktop
- Microwave
- Dishwasher
- Granite Countertops
- Disposal
Flooring
- Carpet
- Tile
Bedrooms and Bathrooms
- 3 Bedrooms
- 2 Full Bathrooms
- Soaking Tub
Laundry
- Dryer
- Washer
Eco-Friendly Details
- ENERGY STAR Qualified Appliances
- Energy-Efficient Windows with Low Emissivity
- Energy-Efficient HVAC
- Energy-Efficient Thermostat
Outdoor Features
- Tennis Courts
Schools
- Goforth Elementary School
- Leaguecity Intermediate School
- Clear Creek High School
Utilities
- Central Heating and Cooling System
- Heating System Uses Gas
- Programmable Thermostat
Listing and Financial Details
- Property Available on 9/11/22
- 12 Month Lease Term
Community Details
Overview
- Realtybap Management Association
- Tuscan Lakes Sec Sf 55 3 Subdivision
Recreation
- Community Pool
Pet Policy
- Call for details about the types of pets allowed
- Pet Deposit Required
Map
Source: Houston Association of REALTORS®
MLS Number: 31772676
APN: 7246-3002-0009-000
- 947 Ponte Serra Dr
- 2875 Milano Ln
- 2515 Purple Horse Dr
- 2865 Milano Ln
- 411 Senna Ave
- 324 Forest Hills Dr
- 328 Meadow Wood Ct
- 410 Scarlet Sage Dr
- 315 Knoll Forest Dr
- 1012 Broad Bay Ln
- 1312 Altavilla Ln
- 2903 Sugar Wood Dr
- 301 Meadow Wood Ct
- 2925 Forest Hills Dr
- 2522 Barton Springs St
- 2743 San Nicolo Ln
- 2213 Dove Haven Ln
- 305 Foxtail Ct
- 1012 Rio Grande St
- 2795 Wood Hollow Dr
- 2886 Aurelia Ln
- 2779 Forest Point Dr
- 414 Windhollow Cir
- 3010 Twinleaf Dr
- 209 Mcvoy Dr
- 1445 S Egret Bay Blvd
- 3005 Wood Hollow Dr
- 2733 Domenico Ln
- 4103 Pebble Beach Dr
- 1455 Louisiana Ave
- 2751 Fm 518 Rd E
- 1299 Ocean Manor Ln
- 315 Vantage Pointe Cir
- 867 Sierra Brook Ln
- 2525 St Christopher Ave
- 2815 Bottiglia Way
- 1800 S Egret Bay Blvd
- 1450 E League City Pkwy
- 1513 Sherl St
- 1608 Ponte Leone Ln
