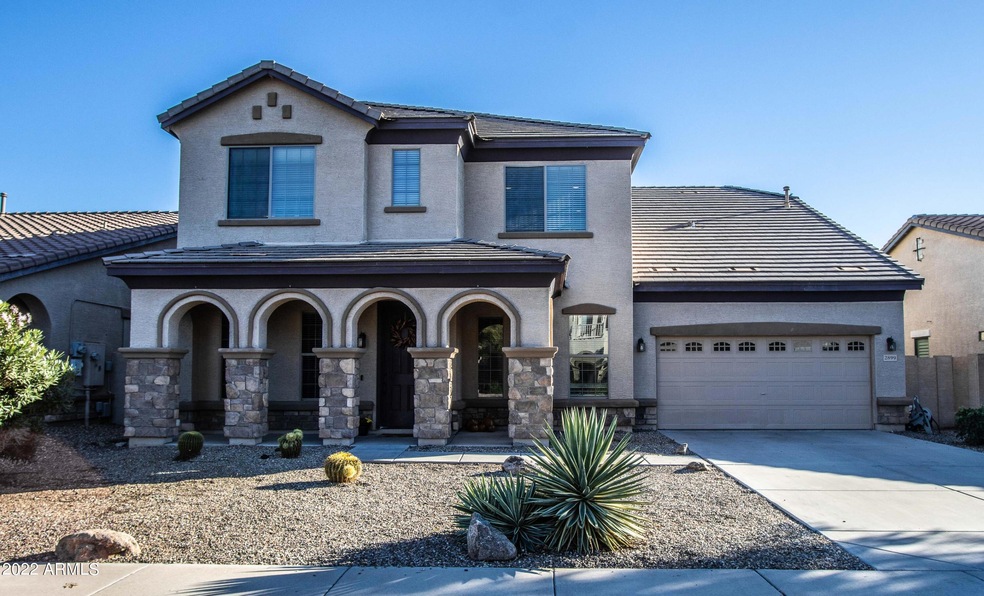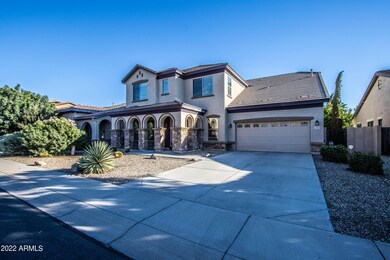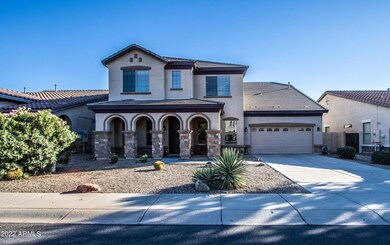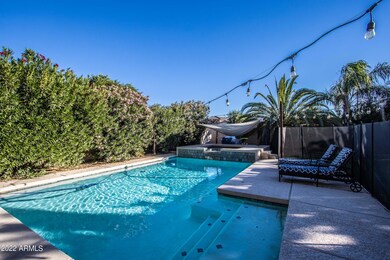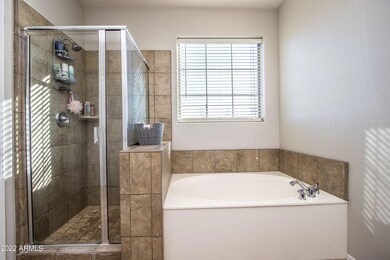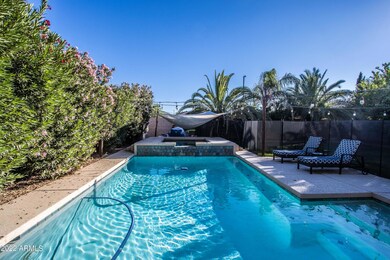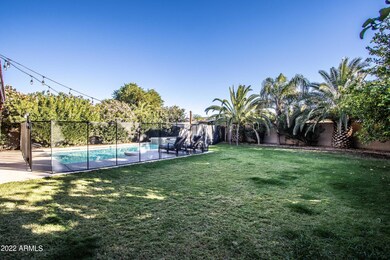
2899 E Fandango Dr Gilbert, AZ 85298
Seville NeighborhoodHighlights
- Golf Course Community
- Fitness Center
- Solar Power System
- Charlotte Patterson Elementary School Rated A
- Heated Spa
- Clubhouse
About This Home
As of November 2022Welcome to the prestige community of Seville Country Club! This beautiful home in Gilbert boosts 4 bedrooms, an office room (with new flooring) and spacious loft area and best of all a luxurious pool and spa that is heated so it can be used all year long for family to relax and enjoy family time. Property has recently been painted neutral modern greyish hue to complement the new carpet installed and modern light fixtures in all of the first floor. The spacious inviting kitchen features new appliances, granite counter tops with an island and built-in pantry. The laundry/mud room is perfectly situated next to the kitchen with a 2nd fridge more storage and washer and dryer which all convey. Backyard is every entertainer's dream with extended covered patio, grassy area for kids and pets alike, mature landscaping for privacy. Pool equipment has also been replaced to ensure worry-free and easy maintenance including new heater system, pool filter and vacuum. Last but not least home has been equipped with solar panels to keep your utility bills low and allow you to enjoy all amenities this home has to offer!
Last Agent to Sell the Property
eXp Realty License #BR579179000 Listed on: 10/21/2022

Home Details
Home Type
- Single Family
Est. Annual Taxes
- $2,842
Year Built
- Built in 2008
Lot Details
- 8,450 Sq Ft Lot
- Desert faces the front of the property
- Block Wall Fence
- Front and Back Yard Sprinklers
- Grass Covered Lot
HOA Fees
- $67 Monthly HOA Fees
Parking
- 2 Car Garage
Home Design
- Wood Frame Construction
- Tile Roof
- Stone Exterior Construction
- Stucco
Interior Spaces
- 3,163 Sq Ft Home
- 2-Story Property
- Double Pane Windows
Kitchen
- Breakfast Bar
- Built-In Microwave
- Kitchen Island
- Granite Countertops
Flooring
- Carpet
- Laminate
- Tile
Bedrooms and Bathrooms
- 4 Bedrooms
- Primary Bathroom is a Full Bathroom
- 3.5 Bathrooms
- Dual Vanity Sinks in Primary Bathroom
- Bathtub With Separate Shower Stall
Eco-Friendly Details
- Solar Power System
Pool
- Heated Spa
- Heated Pool
Schools
- Willie & Coy Payne Jr. High Middle School
- Basha High School
Utilities
- Central Air
- Heating Available
Listing and Financial Details
- Tax Lot 221
- Assessor Parcel Number 313-08-815
Community Details
Overview
- Association fees include ground maintenance
- Aam Llc Association, Phone Number (602) 957-9191
- Built by Beazer Homes
- Seville Parcel 38A Subdivision
Amenities
- Clubhouse
- Recreation Room
Recreation
- Golf Course Community
- Tennis Courts
- Community Playground
- Fitness Center
- Heated Community Pool
- Community Spa
- Bike Trail
Ownership History
Purchase Details
Home Financials for this Owner
Home Financials are based on the most recent Mortgage that was taken out on this home.Purchase Details
Home Financials for this Owner
Home Financials are based on the most recent Mortgage that was taken out on this home.Purchase Details
Home Financials for this Owner
Home Financials are based on the most recent Mortgage that was taken out on this home.Purchase Details
Home Financials for this Owner
Home Financials are based on the most recent Mortgage that was taken out on this home.Similar Homes in Gilbert, AZ
Home Values in the Area
Average Home Value in this Area
Purchase History
| Date | Type | Sale Price | Title Company |
|---|---|---|---|
| Warranty Deed | $575,000 | Valleywide Title | |
| Warranty Deed | $530,000 | First American Title Ins Co | |
| Special Warranty Deed | -- | Lawyers Title Of Arizona Inc | |
| Special Warranty Deed | $411,010 | Lawyers Title Of Arizona Inc |
Mortgage History
| Date | Status | Loan Amount | Loan Type |
|---|---|---|---|
| Previous Owner | $424,000 | New Conventional | |
| Previous Owner | $352,225 | New Conventional | |
| Previous Owner | $369,900 | New Conventional | |
| Closed | $0 | New Conventional |
Property History
| Date | Event | Price | Change | Sq Ft Price |
|---|---|---|---|---|
| 11/30/2022 11/30/22 | Sold | $575,000 | -8.0% | $182 / Sq Ft |
| 11/10/2022 11/10/22 | Price Changed | $625,000 | -7.4% | $198 / Sq Ft |
| 10/28/2022 10/28/22 | Price Changed | $675,000 | -3.4% | $213 / Sq Ft |
| 10/20/2022 10/20/22 | For Sale | $699,000 | +31.9% | $221 / Sq Ft |
| 12/11/2020 12/11/20 | Sold | $530,000 | 0.0% | $168 / Sq Ft |
| 10/15/2020 10/15/20 | For Sale | $530,000 | -- | $168 / Sq Ft |
Tax History Compared to Growth
Tax History
| Year | Tax Paid | Tax Assessment Tax Assessment Total Assessment is a certain percentage of the fair market value that is determined by local assessors to be the total taxable value of land and additions on the property. | Land | Improvement |
|---|---|---|---|---|
| 2025 | $3,613 | $38,568 | -- | -- |
| 2024 | $3,533 | $31,188 | -- | -- |
| 2023 | $3,533 | $52,110 | $10,420 | $41,690 |
| 2022 | $2,842 | $38,350 | $7,670 | $30,680 |
| 2021 | $2,973 | $35,470 | $7,090 | $28,380 |
| 2020 | $2,955 | $33,060 | $6,610 | $26,450 |
| 2019 | $2,842 | $30,800 | $6,160 | $24,640 |
| 2018 | $2,752 | $29,750 | $5,950 | $23,800 |
| 2017 | $2,579 | $29,650 | $5,930 | $23,720 |
| 2016 | $2,495 | $29,610 | $5,920 | $23,690 |
| 2015 | $2,411 | $29,470 | $5,890 | $23,580 |
Agents Affiliated with this Home
-
Brankica Blazanovic
B
Seller's Agent in 2022
Brankica Blazanovic
eXp Realty
(602) 694-0166
1 in this area
43 Total Sales
-
Karl Tunberg
K
Buyer's Agent in 2022
Karl Tunberg
eXp Realty
(480) 369-5130
1 in this area
305 Total Sales
-
George Laughton

Seller's Agent in 2020
George Laughton
My Home Group Real Estate
(623) 462-3017
3 in this area
2,979 Total Sales
-
L
Seller Co-Listing Agent in 2020
Lori McLennan
My Home Group Real Estate
-
Doug Coats

Buyer's Agent in 2020
Doug Coats
HomeSmart
(602) 469-5091
1 in this area
68 Total Sales
Map
Source: Arizona Regional Multiple Listing Service (ARMLS)
MLS Number: 6479730
APN: 313-08-815
- 6687 S Banning St
- 3150 E Isaiah Ave
- 3080 E Andre Ave
- 3158 E Turnberry Dr
- 3088 E Andre Ave
- 6621 S Balboa Dr
- 3147 E Vallejo Dr
- 3135 E Ridgewood Ln
- 2993 E Meadowview Dr
- Plan 3368 at Cordillera
- Plan 1760 at Cordillera
- Plan 2938 Modeled at Cordillera
- Plan 1930 at Cordillera
- Plan 2625 at Cordillera
- Plan 2128 Modeled at Cordillera
- Plan 1643 at Cordillera
- Plan 3625 at Cordillera
- 3010 E Augusta Ave
- 2717 E Flower Ct
- 7002 S Portland Ave
