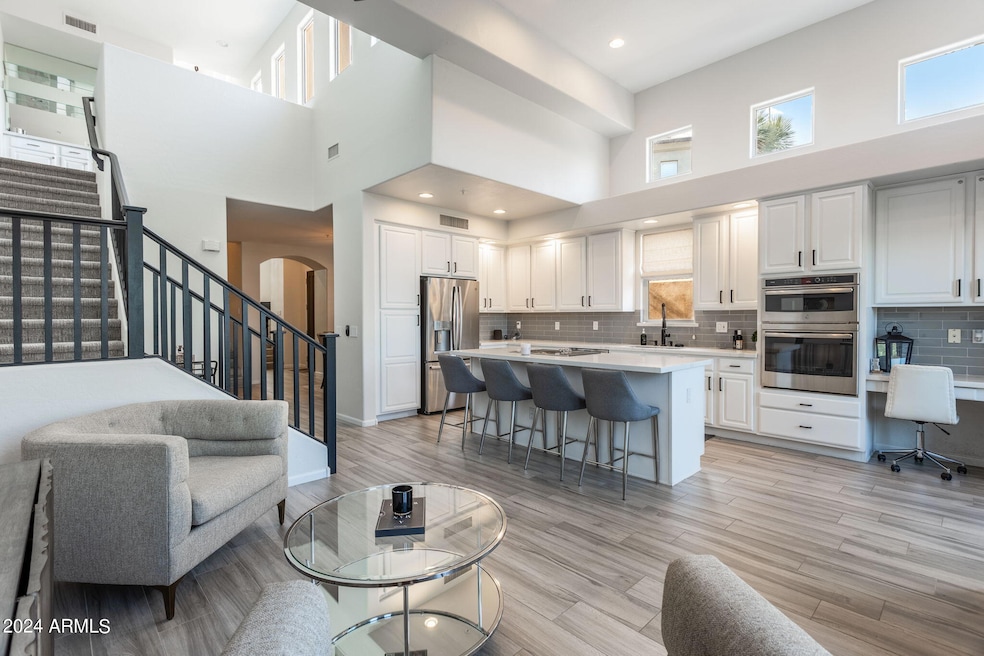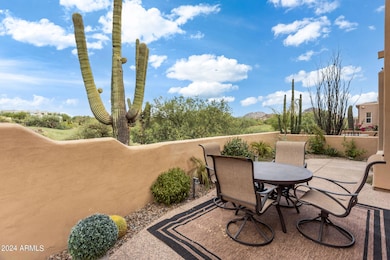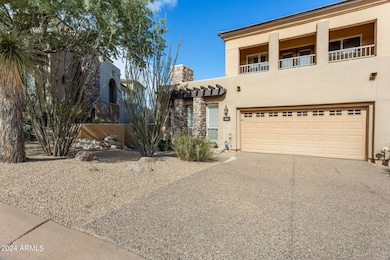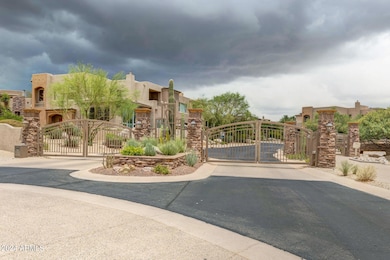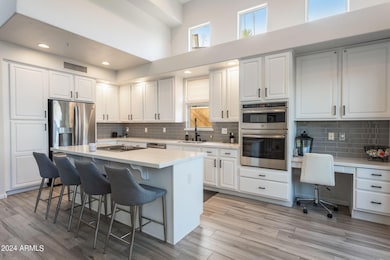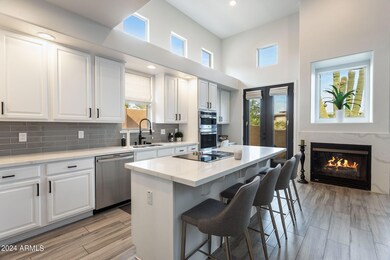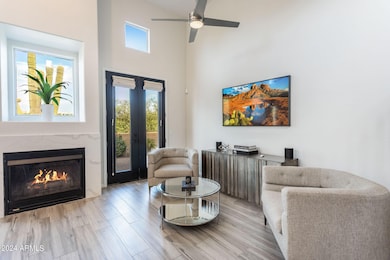28990 N White Feather Ln Unit 168 Scottsdale, AZ 85262
Troon North NeighborhoodHighlights
- On Golf Course
- Gated Community
- Clubhouse
- Sonoran Trails Middle School Rated A-
- Mountain View
- Main Floor Primary Bedroom
About This Home
Experience AZ Seasonal Living - Furnished Luxury Rental in the heart of Troon North within the gated community, Stonedge. Located steps away from Troon North Golf Club, this condo sits on a premium golf course view lot with breathtaking surrounding mountain vistas and Sonoran Desert views. The redesigned interior features a designer's meticulous touch with a soft neutral color palette and current design trends. The spacious two-level floor plan offers 2 bedroom suites, den/office plus a loft, 2 full baths, 2 half baths and 2-car garage. The primary suite is situated on the main level with a remodeled bathroom offering dual sinks, separate makeup vanity, large soaking tub, walk-in shower and custom built-in closet design. A generous size upper-level guest suite ideal for family.... and guests with en-suite bath and private balcony. The loft is an entertainer's dream, complete with a wet bar + wine fridge, and it opens to a balcony offering an extension of your entertainment space while enjoying the mesmerizing scenery. Bring out your inner chef in a kitchen that's both functional and ideal for entertaining. Featuring stainless steel appliances, induction cooktop, updated cabinetry & hardware, quartz countertops, subway tile backsplash and center island open to an extension of living space with a cozy fireplace and two-patio exits. This home streams sunlight through the numerous windows, creating a bright and welcoming atmosphere. Enjoy outdoor living with an expansive patio off the kitchen for outdoor dining and relaxation, two private balconies, VIEWS and seating to soak in the AZ sunshine. Discover fantastic AZ Living + Lifestyle in this North Scottsdale location, steps away from Troon North Golf Club, world-class golf courses, Westworld of Scottsdale, shopping, dining and entertainment.
Listing Agent
Keller Williams Arizona Realty License #SA627275000 Listed on: 10/01/2025

Townhouse Details
Home Type
- Townhome
Est. Annual Taxes
- $2,149
Year Built
- Built in 2000
Lot Details
- 2,113 Sq Ft Lot
- On Golf Course
- Private Streets
- Desert faces the front and back of the property
- Block Wall Fence
- Backyard Sprinklers
Parking
- 2 Car Direct Access Garage
- Assigned Parking
Home Design
- Wood Frame Construction
- Built-Up Roof
- Stucco
Interior Spaces
- 2,647 Sq Ft Home
- 2-Story Property
- Furnished
- Ceiling Fan
- 2 Fireplaces
- Mountain Views
Kitchen
- Breakfast Bar
- Kitchen Island
Flooring
- Carpet
- Tile
Bedrooms and Bathrooms
- 2 Bedrooms
- Primary Bedroom on Main
- Primary Bathroom is a Full Bathroom
- 3 Bathrooms
- Double Vanity
- Bathtub With Separate Shower Stall
Laundry
- Laundry in unit
- Dryer
- Washer
Outdoor Features
- Balcony
- Patio
Schools
- Black Mountain Elementary School
- Sonoran Trails Middle School
- Cactus Shadows High School
Utilities
- Zoned Heating and Cooling System
- Heating System Uses Natural Gas
- High Speed Internet
- Cable TV Available
Listing and Financial Details
- Rent includes internet, electricity, gas, water, utility caps apply, sewer, pest control svc, garbage collection
- 3-Month Minimum Lease Term
- Tax Lot 168
- Assessor Parcel Number 216-72-722
Community Details
Overview
- Property has a Home Owners Association
- Stonedge Association, Phone Number (602) 437-4777
- Built by Universal Homes
- Stonedge At Troon North Condominium Subdivision, Quartz Floorplan
Amenities
- Clubhouse
- Recreation Room
Recreation
- Golf Course Community
- Heated Community Pool
- Community Spa
- Bike Trail
Security
- Gated Community
Map
Source: Arizona Regional Multiple Listing Service (ARMLS)
MLS Number: 6926923
APN: 216-72-722
- 28990 N White Feather Ln Unit 126
- 10222 E Southwind Ln Unit 1018
- 10260 E White Feather Ln Unit 1050
- 10260 E White Feather Ln Unit 1022
- 10260 E White Feather Ln Unit 2003
- 10139 E Cinder Cone Trail Unit 39
- 10267 E Cinder Cone Trail
- 10299 E White Feather Ln
- 29206 N 101st St
- 28524 N 102nd Way
- 162xx5 E Skinner Dr Unit 5
- 10212 E White Feather Ln
- 10448 E Skinner Dr
- 29121 N 105th St
- 10321 E White Feather Ln
- 28444 N 101st Place
- 28432 N 101st Place
- 28503 N 104th Way Unit 1
- 10284 E Running Deer Trail
- 9846 E Hidden Green Dr
- 28990 N White Feather Ln Unit 150
- 10222 E Southwind Ln Unit 1027
- 10222 E Southwind Ln Unit 1009
- 10222 E Southwind Ln Unit 1008
- 10260 E White Feather Ln Unit 2030
- 10260 E White Feather Ln Unit 1025
- 10260 E White Feather Ln Unit 2047
- 10260 E White Feather Ln Unit 2050
- 10260 E White Feather Ln Unit 2038
- 10260 E White Feather Ln Unit 2017
- 28543 N 102nd Place Unit ID1255446P
- 10448 E Skinner Dr
- 10420 E Morning Vista Ln
- 28444 N 101st Place
- 28743 N 106th Place
- 9796 E Gamble Ln
- 9687 E Balancing Rock Rd
- 29599 N 106th Place
- 10837 E Running Deer Trail
- 10917 E Troon Dr N
