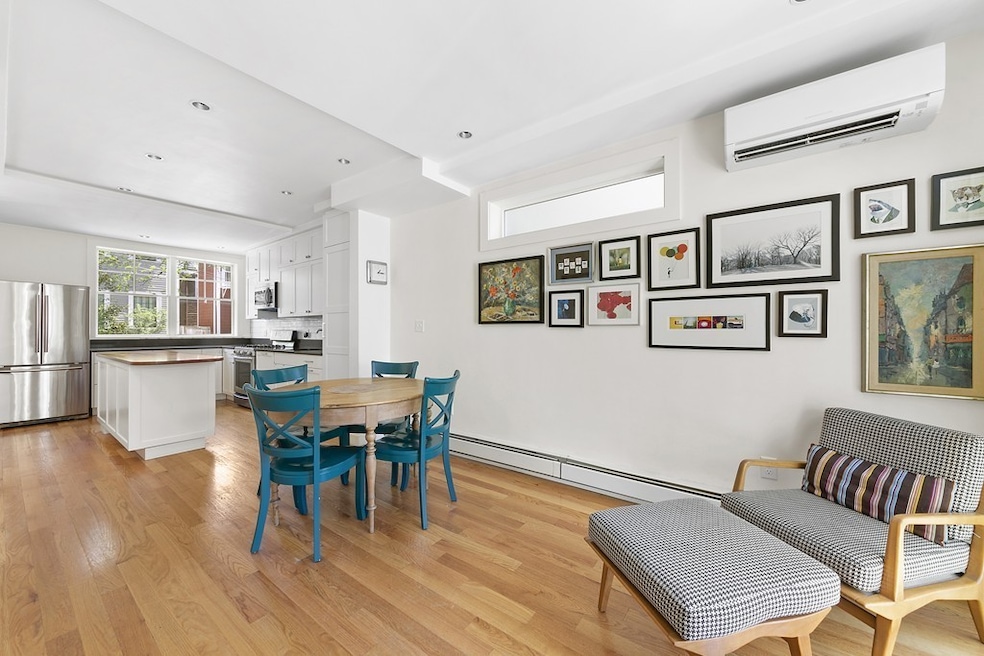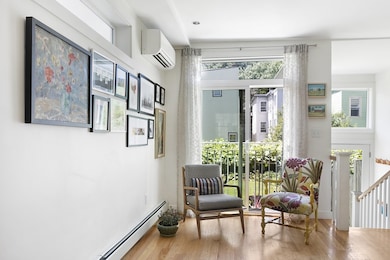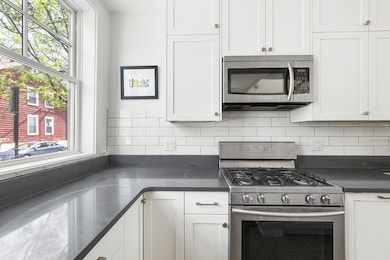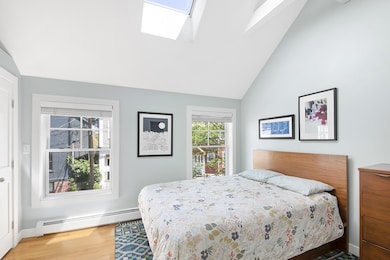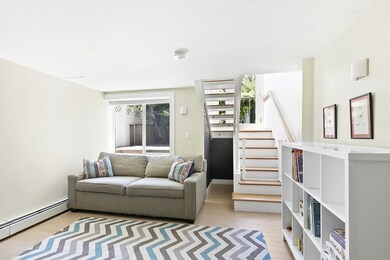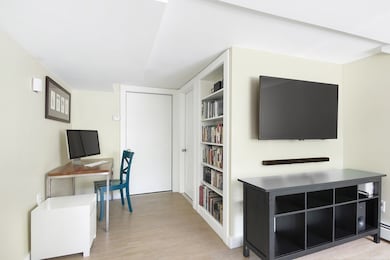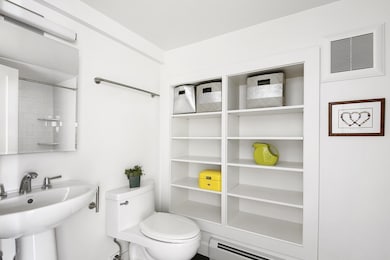
29 6th St Cambridge, MA 02141
East Cambridge NeighborhoodAbout This Home
As of July 2018Delightful townhouse in character-filled East Cambridge. This property was extensively renovated in 2013 and features an open-plan kitchen, dining, and living area, a finished basement family room with plenty of natural light, and 2 bedrooms on the second floor. The gourmet kitchen has a combination of grey engineered stone and butcher block countertops that contrast beautifully with white cabinets and stainless steel appliances. An adjacent living/dining area features a large picture window and a convenient powder room. Down a light-filled staircase is the family room with a 3/4 bath, built-in bookshelves, and access to private storage and laundry. The second floor features a spectacular master with en-suite bathroom, cathedral ceilings, a skylight, large closets, and extra storage. The second bedroom is also en-suite, with a compact skylit bathroom. In back of the house is a magical oasis with a brick patio, trellis, and sunny yard, all fenced in for privacy.
Townhouse Details
Home Type
- Townhome
Year Built
- Built in 1873
HOA Fees
- $127 per month
Kitchen
- Range
- Microwave
- Dishwasher
- Disposal
Laundry
- Dryer
- Washer
Utilities
- Cooling System Mounted In Outer Wall Opening
- Forced Air Heating System
- Heating System Uses Gas
- Natural Gas Water Heater
Additional Features
- Basement
Listing and Financial Details
- Assessor Parcel Number M:00034 L:0004800029
Ownership History
Purchase Details
Home Financials for this Owner
Home Financials are based on the most recent Mortgage that was taken out on this home.Purchase Details
Home Financials for this Owner
Home Financials are based on the most recent Mortgage that was taken out on this home.Similar Homes in the area
Home Values in the Area
Average Home Value in this Area
Purchase History
| Date | Type | Sale Price | Title Company |
|---|---|---|---|
| Deed | -- | -- | |
| Fiduciary Deed | $488,000 | -- | |
| Fiduciary Deed | $488,000 | -- |
Mortgage History
| Date | Status | Loan Amount | Loan Type |
|---|---|---|---|
| Open | $352,500 | New Conventional | |
| Closed | $204,950 | No Value Available |
Property History
| Date | Event | Price | Change | Sq Ft Price |
|---|---|---|---|---|
| 07/31/2018 07/31/18 | Sold | $968,000 | +10.1% | $846 / Sq Ft |
| 06/27/2018 06/27/18 | Pending | -- | -- | -- |
| 06/20/2018 06/20/18 | For Sale | $879,000 | +24.7% | $768 / Sq Ft |
| 04/14/2014 04/14/14 | Sold | $705,000 | +21.8% | $588 / Sq Ft |
| 04/11/2014 04/11/14 | Pending | -- | -- | -- |
| 04/11/2014 04/11/14 | For Sale | $579,000 | +18.6% | $483 / Sq Ft |
| 06/15/2012 06/15/12 | Sold | $488,000 | +4.1% | $252 / Sq Ft |
| 05/16/2012 05/16/12 | Pending | -- | -- | -- |
| 04/17/2012 04/17/12 | For Sale | $469,000 | -- | $243 / Sq Ft |
Tax History Compared to Growth
Tax History
| Year | Tax Paid | Tax Assessment Tax Assessment Total Assessment is a certain percentage of the fair market value that is determined by local assessors to be the total taxable value of land and additions on the property. | Land | Improvement |
|---|---|---|---|---|
| 2025 | -- | $0 | $0 | $0 |
| 2024 | -- | $0 | $0 | $0 |
| 2023 | $0 | $0 | $0 | $0 |
Agents Affiliated with this Home
-
Liz & Ellie Real Estate

Seller's Agent in 2018
Liz & Ellie Real Estate
Compass
(617) 444-9644
2 in this area
107 Total Sales
-
Denise Fisher
D
Buyer's Agent in 2018
Denise Fisher
Gibson Sothebys International Realty
(617) 426-6900
7 Total Sales
-
Brianne Grady

Seller's Agent in 2014
Brianne Grady
Berkshire Hathaway HomeServices Robert Paul Properties
(617) 312-0764
26 Total Sales
-
R
Buyer's Agent in 2014
Rachana Kheraj
eXp Realty
-
Noemia Alves-Vendetti

Seller's Agent in 2012
Noemia Alves-Vendetti
RE/MAX Real Estate Center
(617) 799-2321
5 in this area
37 Total Sales
-
J
Buyer's Agent in 2012
Jaime Kidston and Bri Grady
Coldwell Banker Residential Brokerage - Cambridge - Huron Ave.
Map
Source: MLS Property Information Network (MLS PIN)
MLS Number: 72349734
APN: CAMB M:00034 L:00048
- 5 8th St
- 170 Gore St Unit 113
- 170 Gore St Unit 502
- 44 Warren St
- 262 Monsignor Obrien Hwy Unit 503
- 1 Marion St Unit 5
- 1 Marion St Unit 1
- 1 Marion St Unit 4
- 1 Marion St Unit 3
- 1 Marion St Unit 2
- 9 Medford St Unit 3
- 1 Marney St
- 781 Cambridge St Unit 1
- 10 Marney St Unit 2
- 25 Marney St
- 1 Fitchburg St Unit 318C
- 1 Fitchburg St Unit C104
- 281 Cardinal Medeiros Ave
- 212 Third St
- 38 Hunting St
