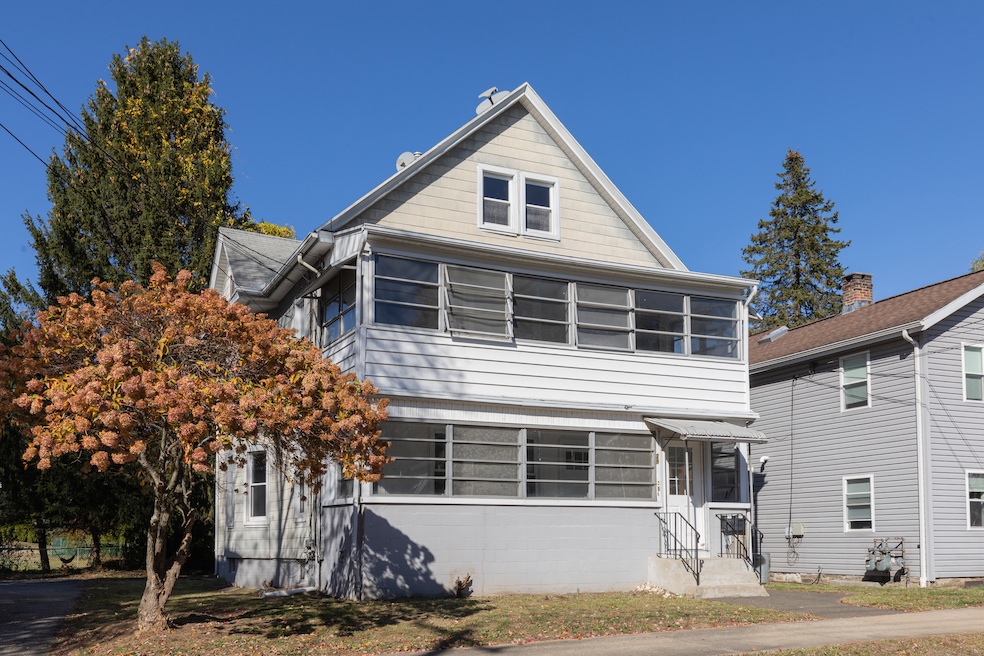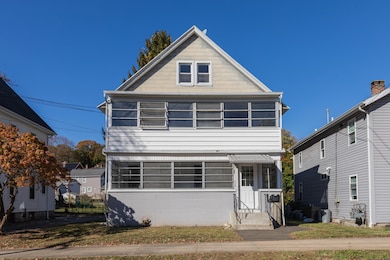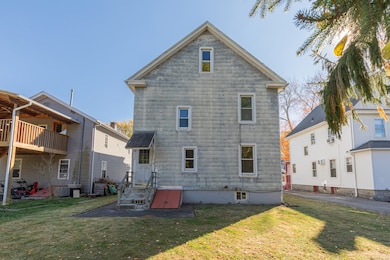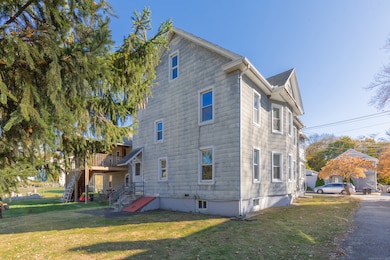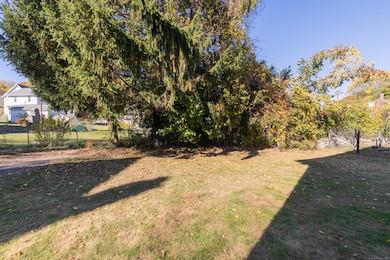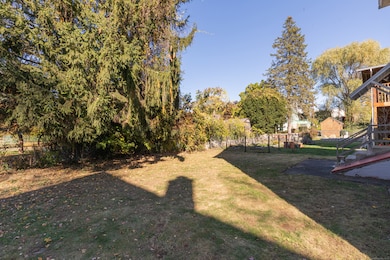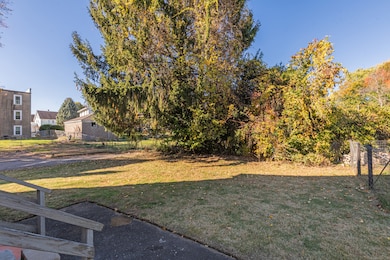Estimated payment $2,310/month
About This Home
Welcome to 29 8th St. This house has many updates including new windows, new gas furnaces and new hot water heaters. Many original moldings, flooring and pocket doors. All this with a walk-up attic for further expansion. This house is the perfect place for new homeowners with a rent to help with their mortgage. The house is priced to reflect the TLC and updates this home deserves. Come and make it yours! Sold AS-IS!
Listing Agent
Coldwell Banker Realty Brokerage Phone: (914) 512-4272 License #RES.0757946 Listed on: 10/29/2025

Property Details
Home Type
- Multi-Family
Est. Annual Taxes
- $5,068
Year Built
- Built in 1890
Lot Details
- 7,841 Sq Ft Lot
- Level Lot
Home Design
- Brick Foundation
- Stone Foundation
- Frame Construction
- Asphalt Shingled Roof
- Asbestos Siding
Interior Spaces
- 1,912 Sq Ft Home
- Basement Fills Entire Space Under The House
- Walkup Attic
Bedrooms and Bathrooms
- 4 Bedrooms
- 2 Full Bathrooms
Schools
- Derby High School
Utilities
- Heating System Uses Natural Gas
Community Details
- 2 Units
Listing and Financial Details
- Assessor Parcel Number 1094984
Map
Home Values in the Area
Average Home Value in this Area
Tax History
| Year | Tax Paid | Tax Assessment Tax Assessment Total Assessment is a certain percentage of the fair market value that is determined by local assessors to be the total taxable value of land and additions on the property. | Land | Improvement |
|---|---|---|---|---|
| 2025 | $5,068 | $117,320 | $32,220 | $85,100 |
| 2024 | $5,068 | $117,320 | $32,200 | $85,120 |
| 2023 | $4,529 | $117,320 | $32,200 | $85,120 |
| 2022 | $4,529 | $117,320 | $32,200 | $85,120 |
| 2021 | $4,529 | $117,320 | $32,200 | $85,120 |
| 2020 | $4,032 | $91,910 | $32,200 | $59,710 |
| 2019 | $3,848 | $91,910 | $32,200 | $59,710 |
| 2018 | $3,618 | $91,910 | $32,200 | $59,710 |
| 2017 | $3,618 | $91,910 | $32,200 | $59,710 |
| 2016 | $3,618 | $91,910 | $32,200 | $59,710 |
| 2015 | $3,452 | $96,600 | $32,200 | $64,400 |
| 2014 | $3,452 | $96,600 | $32,200 | $64,400 |
Property History
| Date | Event | Price | List to Sale | Price per Sq Ft |
|---|---|---|---|---|
| 10/29/2025 10/29/25 | For Sale | $359,900 | -- | $188 / Sq Ft |
Source: SmartMLS
MLS Number: 24136623
APN: DERB-000008-000007-000037
- 120 Smith St
- 196 Hawkins St
- 154 Hawthorne Ave
- 69 Seymour Ave
- 194 Smith St
- 44 Lafayette St
- 88 Summit St Unit 88
- 105 Camptown St
- 98 Water St
- 255 Canal St E
- 114 Emmett Ave
- 63 Minerva St
- 18 Brook St
- 115 Atwater Ave
- 60 E St
- 162 Emmett Ave
- 760 Howe Ave Unit 762
- 7 Howard Ave Unit 3
- 273 Derby Ave Unit 213
- 273 Derby Ave Unit 501
- 322 Olivia St Unit 2
- 253 Olivia St Unit Third Floor
- 22 Hawthorne Ave
- 49 6th St Unit 3rd
- 49 6th St
- 9 11th St Unit 1st Floor
- 10 6th St Unit 3rd
- 33 Roosevelt Dr
- 50 Spring St Unit 2
- 67-71 Minerva St
- 185 Canal St
- 563 Howe Ave Unit 2nd F
- 15 Minerva St
- 539 Howe Ave Unit 2-B
- 11 Bluff St Unit 11
- 90 Main St
- 145 Canal St Unit 314
- 464 Howe Ave Unit 3A
- 45 White St
- 50 Bridge St
