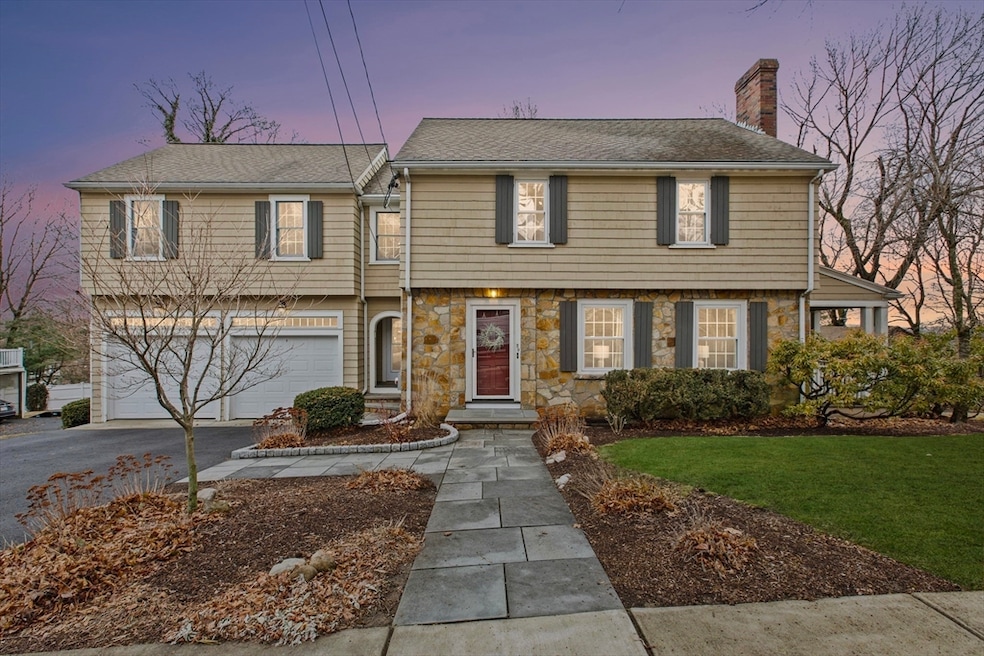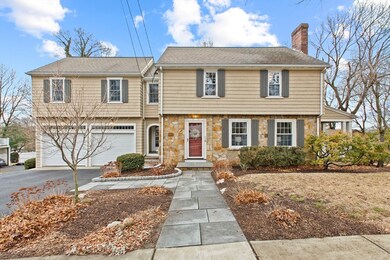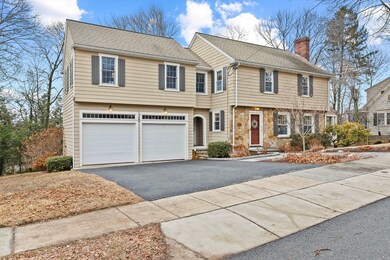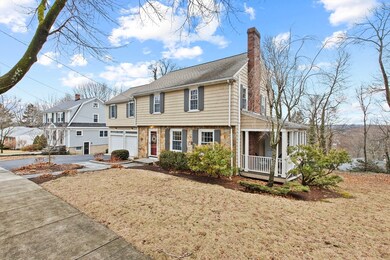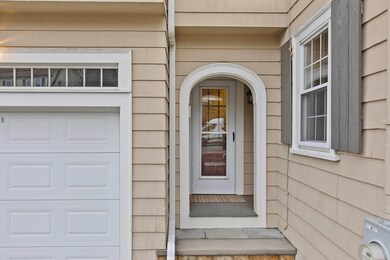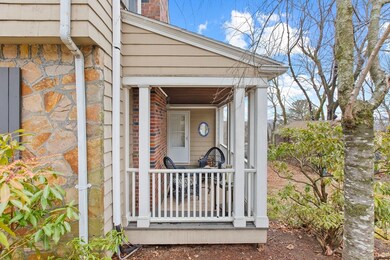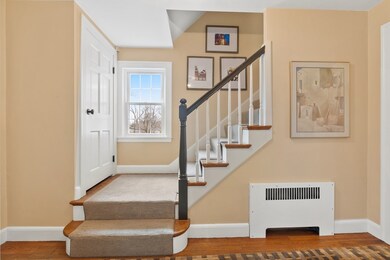
29 Allen Rd Winchester, MA 01890
Symmes Corner NeighborhoodHighlights
- Medical Services
- Open Floorplan
- Deck
- Lincoln Elementary School Rated A
- Colonial Architecture
- Property is near public transit
About This Home
As of April 2025This expanded 4-bedroom, 2.5-bath colonial is a true gem in the heart of a serene Lincoln School neighborhood. Impeccably maintained by the same family for over 40 years, this home has been thoughtfully updated w/ modern comforts, incl. AC throughout. The 1st floor features a remodeled kitchen w/ stainless steel appliances, granite countertops & breakfast bar, flowing into a spacious family room w/ sliders to a sunny deck. An elegant dining room w/ two china cabinets & formal living room w/ fireplace & french doors offer ideal entertaining spaces for your largest gatherings. Upstairs, the generous primary suite boasts high ceilings, radiant heat, arched windows, dual walk-in closets & a full bath. Three additional bedrooms & a full bath provide abundant space. The partially finished basement w/ fireplace offers endless possibilities. Enjoy a heated garage, fenced backyard area & charming covered porch. This turnkey jewel is convenient to Symmes Corner, commuter rail, & town center.
Last Agent to Sell the Property
Better Homes and Gardens Real Estate - The Shanahan Group Listed on: 03/10/2025

Home Details
Home Type
- Single Family
Est. Annual Taxes
- $15,927
Year Built
- Built in 1935
Lot Details
- 0.27 Acre Lot
- Near Conservation Area
- Fenced Yard
- Fenced
- Property is zoned RDB
Parking
- 2 Car Attached Garage
- Heated Garage
- Garage Door Opener
- Driveway
- Open Parking
- Off-Street Parking
Home Design
- Colonial Architecture
- Frame Construction
- Shingle Roof
- Concrete Perimeter Foundation
Interior Spaces
- Open Floorplan
- Chair Railings
- Crown Molding
- Ceiling Fan
- Recessed Lighting
- Decorative Lighting
- Light Fixtures
- Picture Window
- French Doors
- Sliding Doors
- Living Room with Fireplace
- 2 Fireplaces
- Dining Area
- Home Office
- Play Room
- Attic Access Panel
Kitchen
- Breakfast Bar
- Stove
- Range
- Microwave
- Dishwasher
- Stainless Steel Appliances
- Solid Surface Countertops
- Disposal
Flooring
- Engineered Wood
- Wall to Wall Carpet
- Ceramic Tile
Bedrooms and Bathrooms
- 4 Bedrooms
- Primary bedroom located on second floor
- Linen Closet
- Walk-In Closet
- Soaking Tub
- Bathtub with Shower
Laundry
- Dryer
- Washer
Partially Finished Basement
- Basement Fills Entire Space Under The House
- Laundry in Basement
Outdoor Features
- Deck
- Porch
Location
- Property is near public transit
- Property is near schools
Schools
- Lincoln Elementary School
- Mccall Middle School
- WHS High School
Utilities
- Ductless Heating Or Cooling System
- Central Air
- 2 Cooling Zones
- 3 Heating Zones
- Heating System Uses Natural Gas
- Radiant Heating System
- Hot Water Heating System
- 200+ Amp Service
- Gas Water Heater
Listing and Financial Details
- Assessor Parcel Number 896066
Community Details
Overview
- No Home Owners Association
Amenities
- Medical Services
- Shops
Recreation
- Park
- Jogging Path
Ownership History
Purchase Details
Purchase Details
Similar Homes in Winchester, MA
Home Values in the Area
Average Home Value in this Area
Purchase History
| Date | Type | Sale Price | Title Company |
|---|---|---|---|
| Quit Claim Deed | -- | None Available | |
| Deed | $115,000 | -- |
Mortgage History
| Date | Status | Loan Amount | Loan Type |
|---|---|---|---|
| Open | $1,700,000 | Stand Alone Refi Refinance Of Original Loan | |
| Previous Owner | $125,500 | No Value Available | |
| Previous Owner | $130,000 | No Value Available | |
| Previous Owner | $81,300 | No Value Available | |
| Previous Owner | $85,000 | No Value Available |
Property History
| Date | Event | Price | Change | Sq Ft Price |
|---|---|---|---|---|
| 04/15/2025 04/15/25 | Sold | $1,815,000 | +13.5% | $646 / Sq Ft |
| 03/18/2025 03/18/25 | Pending | -- | -- | -- |
| 03/10/2025 03/10/25 | For Sale | $1,599,000 | -- | $569 / Sq Ft |
Tax History Compared to Growth
Tax History
| Year | Tax Paid | Tax Assessment Tax Assessment Total Assessment is a certain percentage of the fair market value that is determined by local assessors to be the total taxable value of land and additions on the property. | Land | Improvement |
|---|---|---|---|---|
| 2025 | $15,927 | $1,436,200 | $909,200 | $527,000 |
| 2024 | $15,068 | $1,329,900 | $844,200 | $485,700 |
| 2023 | $14,462 | $1,225,600 | $746,800 | $478,800 |
| 2022 | $14,200 | $1,135,100 | $681,900 | $453,200 |
| 2021 | $13,105 | $1,021,400 | $568,200 | $453,200 |
| 2020 | $12,254 | $989,000 | $535,800 | $453,200 |
| 2019 | $11,190 | $924,000 | $470,800 | $453,200 |
| 2018 | $10,781 | $884,400 | $444,000 | $440,400 |
| 2017 | $10,228 | $832,900 | $418,100 | $414,800 |
| 2016 | $9,603 | $822,200 | $418,100 | $404,100 |
| 2015 | $9,330 | $768,500 | $379,900 | $388,600 |
| 2014 | $8,763 | $692,200 | $316,600 | $375,600 |
Agents Affiliated with this Home
-
C
Seller's Agent in 2025
Carolyn Walsh
Better Homes and Gardens Real Estate - The Shanahan Group
1 in this area
9 Total Sales
-

Buyer's Agent in 2025
Jamie Gaines
Compass
(617) 595-6961
1 in this area
73 Total Sales
Map
Source: MLS Property Information Network (MLS PIN)
MLS Number: 73343610
APN: WINC-000006-000313
- 163 Main St
- 8 Chestnut St
- 5 Bacon St
- 4 Chestnut St
- 26 North Gateway
- 17 Dennett Rd
- 382 S Border Rd
- 9 Prospect St
- 6 Ledgewood Rd
- 18 Wickham Rd
- 14 Hillside Ave
- 5 Cutting St
- 61 Grove St
- 58 Bacon St
- 9 Lakeview Terrace
- 20 Grove Place
- 22 Grove Place Unit 4
- 34 Rangeley Rd
- 178 Mystic Valley Pkwy
- 29 Alan Dale Rd
