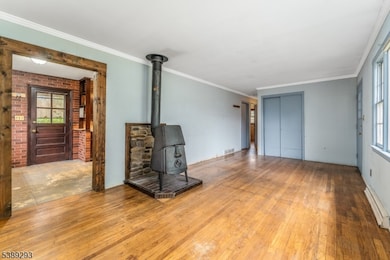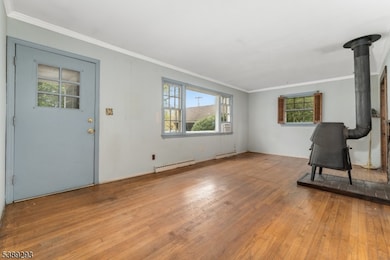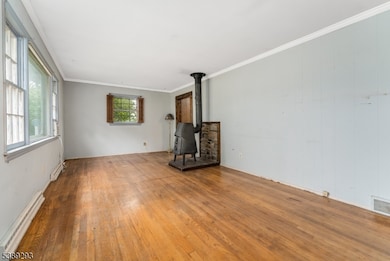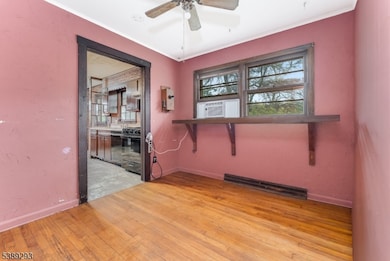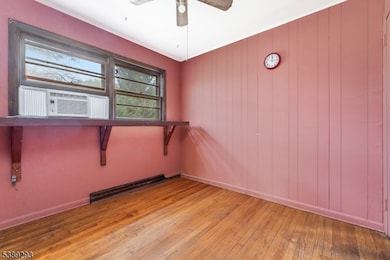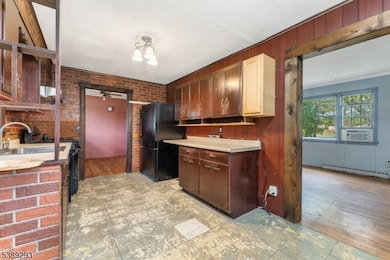
29 Allens Corner Rd Flemington, NJ 08822
Estimated payment $2,374/month
Highlights
- Deck
- Wood Burning Stove
- Wood Flooring
- Hunterdon Central Regional High School District Rated A
- Ranch Style House
- Formal Dining Room
About This Home
Welcome home to this charming 2 bedroom, 1 bathroom ranch, set on a beautiful 1.18 acre lot in desirable Raritan Township. This property offers space, privacy and opportunity. Featuring hardwood flooring, woodburning stove and a 2017 septic system, this home is move-in ready with plenty of room to make it your own. The floor plan includes a bright living area, an eat-in kitchen with updated appliances, and comfortable bedrooms perfect for first-time buyers, downsizers, or anyone looking for a great investment. Outside, enjoy the large yard ideal for gardening, entertaining, and other possibilities. A detached 2-car garage provides ample storage and workspace. Conveniently located near local amenities, schools, and major routes, this property combines peaceful country living with everyday convenience. With solid bones and lots of potential for updates, this home is ready for its next chapter come bring your vision and make it shine!
Home Details
Home Type
- Single Family
Est. Annual Taxes
- $7,882
Year Built
- Built in 1959
Lot Details
- 1.18 Acre Lot
- Level Lot
Parking
- 2 Car Detached Garage
- Oversized Parking
- Gravel Driveway
Home Design
- Ranch Style House
- Siding
- Composite Building Materials
Interior Spaces
- Ceiling Fan
- Wood Burning Stove
- Living Room with Fireplace
- Formal Dining Room
- Storage Room
- Utility Room
- Carbon Monoxide Detectors
Kitchen
- Eat-In Kitchen
- Gas Oven or Range
- Recirculated Exhaust Fan
- Dishwasher
Flooring
- Wood
- Vinyl
Bedrooms and Bathrooms
- 2 Bedrooms
- 1 Full Bathroom
Laundry
- Laundry Room
- Dryer
- Washer
Basement
- Walk-Out Basement
- Basement Fills Entire Space Under The House
- Sump Pump
Outdoor Features
- Deck
- Storage Shed
- Outbuilding
Schools
- Jp Case Middle School
- Hunterdon Cent High School
Utilities
- Window Unit Cooling System
- Heating System Uses Oil Above Ground
- Heating System Powered By Leased Propane
- Standard Electricity
- Propane
- Well
Listing and Financial Details
- Assessor Parcel Number 1921-00013-0000-00002-0000-
Map
Home Values in the Area
Average Home Value in this Area
Tax History
| Year | Tax Paid | Tax Assessment Tax Assessment Total Assessment is a certain percentage of the fair market value that is determined by local assessors to be the total taxable value of land and additions on the property. | Land | Improvement |
|---|---|---|---|---|
| 2025 | $7,883 | $272,100 | $187,700 | $84,400 |
| 2024 | $7,412 | $272,100 | $187,700 | $84,400 |
| 2023 | $7,412 | $272,100 | $187,700 | $84,400 |
| 2022 | $7,224 | $272,100 | $187,700 | $84,400 |
| 2021 | $6,604 | $272,100 | $187,700 | $84,400 |
| 2020 | $6,996 | $272,100 | $187,700 | $84,400 |
| 2019 | $6,854 | $272,100 | $187,700 | $84,400 |
| 2018 | $6,770 | $272,100 | $187,700 | $84,400 |
| 2017 | $6,666 | $272,100 | $187,700 | $84,400 |
| 2016 | $6,547 | $272,100 | $187,700 | $84,400 |
| 2015 | $6,131 | $272,100 | $187,700 | $84,400 |
| 2014 | $6,046 | $272,100 | $187,700 | $84,400 |
Property History
| Date | Event | Price | List to Sale | Price per Sq Ft |
|---|---|---|---|---|
| 10/21/2025 10/21/25 | Pending | -- | -- | -- |
| 10/10/2025 10/10/25 | For Sale | $325,000 | -- | -- |
About the Listing Agent

I’m Amy Sova, a tech-savvy realtor who knows the ins and outs of the real estate market. I’ve been licensed since 2015, which means I’m celebrating 10 years in the business this year, and I’m a full-time agent. I specialize in Somerset, Warren, Sussex, Middlesex and Hunterdon Counties, and I’m your go-to guide through every step of the real estate journey.
I’ve been a part of the Circle of Excellence since 2018 and am excited to be Silver again for 2024. Since 2015, I’ve closed 126 sales,
Amy's Other Listings
Source: Garden State MLS
MLS Number: 3990926
APN: 21-00013-0000-00002
- 158 Featherbed Ln
- 138 Featherbed Ln
- 1 Dale Dr
- 5 Morningside Ct
- 12 Cardinal Way
- 125 Cherryville Hollow Rd
- 92 Oak Grove Rd
- 59 Cherryville Stanton Rd
- 31 Cherryville Hollow Rd
- 23 Valley View Dr
- 150 Oak Grove Rd
- 6 W View Dr
- 14 William Barnes Rd
- 28 Old Clinton Rd
- 0 Hardscrabble Hill Rd
- 617 County Road 579
- 171 Old Croton Rd
- 8 Hartpence Ct
- 181 Old Croton Rd
- 25 Haddenford Dr

