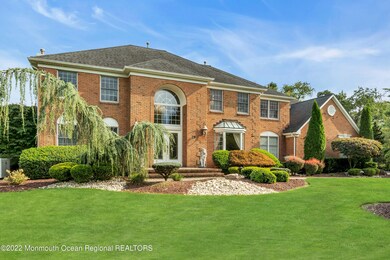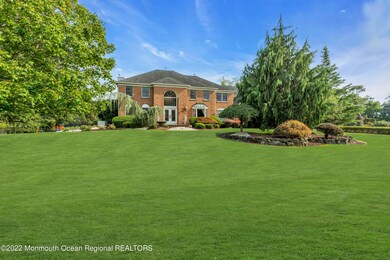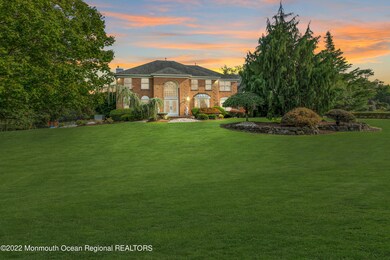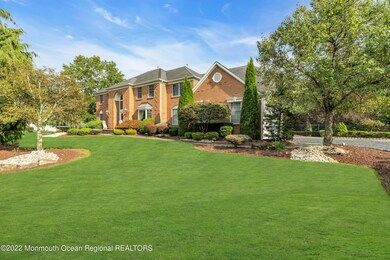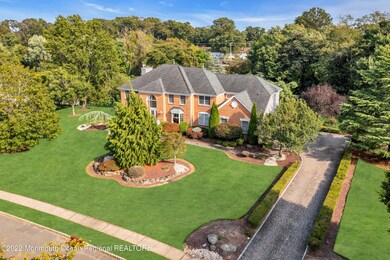
29 Apache Trail Freehold, NJ 07728
Highlights
- Heated In Ground Pool
- Solar Power System
- New Kitchen
- Marshall W. Errickson School Rated A-
- 1.17 Acre Lot
- Colonial Architecture
About This Home
As of November 2022This magnificent colonial-style home set in a peaceful Freehold neighborhood offers everything needed for a tranquil lifestyle. Displaying a stately brick exterior and surrounded by greenery with a paver driveway leading to a 3 car garage. Electric bills are little-to-none with the super-efficient, energy-saving solar system and a backup generator. A handsome staircase in a two-story foyer with an elegant chandelier makes an impressive entry. A chef's kitchen flows openly to the family room and backyard patio. Upstairs boasts a grand primary suite with a sitting area, an elegant room-size closet w/chandelier, a luxurious ensuite plus a bonus room perfect as a workout room or nursery. The resort-style backyard will surely take your breath away with a resurfaced & tiled, heated, inground pool, built in BBQ, fire pit and gazebo in a secluded oasis. Schedule your tour today!
Last Agent to Sell the Property
Elizabeth O'Reilly
Coldwell Banker Realty Listed on: 09/28/2022
Home Details
Home Type
- Single Family
Est. Annual Taxes
- $18,134
Year Built
- Built in 1991
Lot Details
- 1.17 Acre Lot
- Lot Dimensions are 205 x 248
- Fenced
- Oversized Lot
- Sprinkler System
- Backs to Trees or Woods
Parking
- 3 Car Direct Access Garage
- Garage Door Opener
- Driveway with Pavers
- Paver Block
- Off-Street Parking
Home Design
- Colonial Architecture
- Brick Exterior Construction
- Shingle Roof
- Vinyl Siding
Interior Spaces
- 3,904 Sq Ft Home
- 2-Story Property
- Central Vacuum
- Built-In Features
- Crown Molding
- Ceiling height of 9 feet on the main level
- Skylights
- Recessed Lighting
- 1 Fireplace
- Bay Window
- Double Door Entry
- Sliding Doors
- Center Hall
- Pull Down Stairs to Attic
Kitchen
- New Kitchen
- Eat-In Kitchen
- Breakfast Bar
- Built-In Oven
- Gas Cooktop
- Portable Range
- Microwave
- Dishwasher
- Kitchen Island
- Granite Countertops
Flooring
- Wood
- Ceramic Tile
Bedrooms and Bathrooms
- 4 Bedrooms
- Walk-In Closet
- 4 Full Bathrooms
- Dual Vanity Sinks in Primary Bathroom
- Whirlpool Bathtub
- Primary Bathroom includes a Walk-In Shower
Laundry
- Dryer
- Washer
Finished Basement
- Heated Basement
- Basement Fills Entire Space Under The House
Eco-Friendly Details
- Solar Power System
- Solar owned by seller
Pool
- Heated In Ground Pool
- Gunite Pool
- Outdoor Pool
Outdoor Features
- Patio
- Exterior Lighting
- Gazebo
- Outdoor Grill
- Play Equipment
Schools
- Marshall Errickson Elementary School
- Dwight D. Eisenhower Middle School
- Freehold Twp High School
Utilities
- Forced Air Zoned Heating and Cooling System
- Heating System Uses Natural Gas
- Power Generator
- Natural Gas Water Heater
Community Details
- No Home Owners Association
- Hunters Run Subdivision
Listing and Financial Details
- Exclusions: Pool level outdoor BBQ island
- Assessor Parcel Number 17-00080-15-00044
Ownership History
Purchase Details
Home Financials for this Owner
Home Financials are based on the most recent Mortgage that was taken out on this home.Purchase Details
Purchase Details
Home Financials for this Owner
Home Financials are based on the most recent Mortgage that was taken out on this home.Purchase Details
Home Financials for this Owner
Home Financials are based on the most recent Mortgage that was taken out on this home.Purchase Details
Similar Homes in Freehold, NJ
Home Values in the Area
Average Home Value in this Area
Purchase History
| Date | Type | Sale Price | Title Company |
|---|---|---|---|
| Deed | $1,120,000 | Old Republic National Title | |
| Deed | $775,000 | Title Links | |
| Deed | $808,900 | Trident Abstract Title Agenc | |
| Deed | $790,000 | None Available | |
| Deed | $313,000 | -- |
Mortgage History
| Date | Status | Loan Amount | Loan Type |
|---|---|---|---|
| Open | $896,000 | New Conventional | |
| Previous Owner | $474,000 | No Value Available | |
| Previous Owner | $390,000 | New Conventional | |
| Previous Owner | $436,000 | Credit Line Revolving |
Property History
| Date | Event | Price | Change | Sq Ft Price |
|---|---|---|---|---|
| 11/16/2022 11/16/22 | Sold | $1,120,000 | +12.6% | $287 / Sq Ft |
| 10/08/2022 10/08/22 | Pending | -- | -- | -- |
| 09/28/2022 09/28/22 | For Sale | $994,900 | +23.0% | $255 / Sq Ft |
| 09/06/2018 09/06/18 | Sold | $808,900 | +2.4% | $207 / Sq Ft |
| 07/25/2016 07/25/16 | Sold | $790,000 | -- | $218 / Sq Ft |
Tax History Compared to Growth
Tax History
| Year | Tax Paid | Tax Assessment Tax Assessment Total Assessment is a certain percentage of the fair market value that is determined by local assessors to be the total taxable value of land and additions on the property. | Land | Improvement |
|---|---|---|---|---|
| 2024 | $19,988 | $1,129,000 | $270,900 | $858,100 |
| 2023 | $19,988 | $1,077,500 | $298,400 | $779,100 |
| 2022 | $18,134 | $963,400 | $232,400 | $731,000 |
| 2021 | $18,134 | $841,100 | $182,900 | $658,200 |
| 2020 | $17,569 | $811,500 | $171,900 | $639,600 |
| 2019 | $17,363 | $800,500 | $160,900 | $639,600 |
| 2018 | $17,276 | $766,800 | $160,900 | $605,900 |
| 2017 | $17,257 | $754,900 | $160,900 | $594,000 |
| 2016 | $16,699 | $717,300 | $160,900 | $556,400 |
| 2015 | $16,822 | $731,400 | $182,900 | $548,500 |
| 2014 | $16,617 | $694,400 | $171,400 | $523,000 |
Agents Affiliated with this Home
-
E
Seller's Agent in 2022
Elizabeth O'Reilly
Coldwell Banker Realty
-
D
Buyer's Agent in 2022
David Selakoff
DeFelice Realty Group, LLC
(732) 920-0900
1 in this area
8 Total Sales
-

Seller's Agent in 2018
Lindsey Elliott
EXP Realty
(732) 284-1906
42 Total Sales
-
T
Buyer's Agent in 2018
Teresita Knowles
RE/MAX
-
L
Seller's Agent in 2016
Lourdes Acosta
Keller Williams Realty Monmouth/Ocean
-
H
Buyer's Agent in 2016
Henry Eisenstein
Striker Realty
Map
Source: MOREMLS (Monmouth Ocean Regional REALTORS®)
MLS Number: 22230175
APN: 17-00080-15-00044
- 43 Iroquois Ct
- 3 Algonquin Ct
- 174 Bar Harbor Rd
- 23 Datchet Close Unit 1000
- 3 Gatley Close Unit 1000
- 43 Juniper Dr
- 75 Farnworth Close Unit 1000
- 46 Edgeware Close Unit 1000
- 32 Carnaby Close
- 17 Linton Close Unit 1000
- 40 Lutea Terrace
- 25 Watson Ct
- 11 Ivy Ridge Close Unit 1000
- 52 Picket Place Unit 1000
- 115 Rutland Ct
- 141 Setter Place
- 2 Brookside Way
- 32 Picket Place
- 118 Wisteria Ct
- Carrington Modern Farmhouse Plan at Regent Oaks at Freehold

