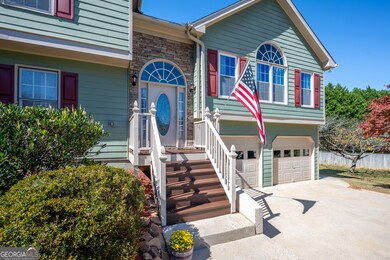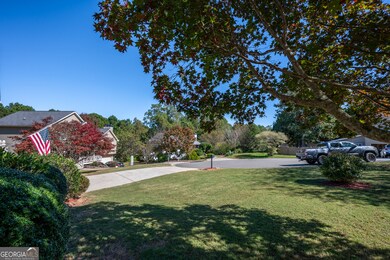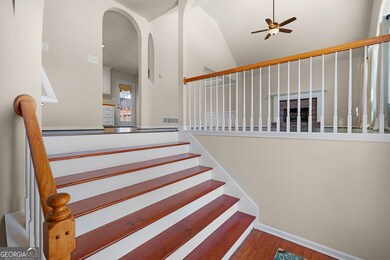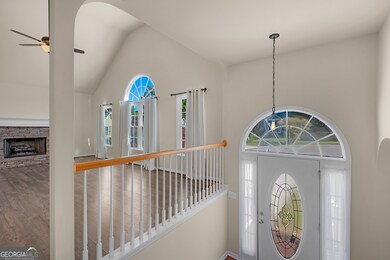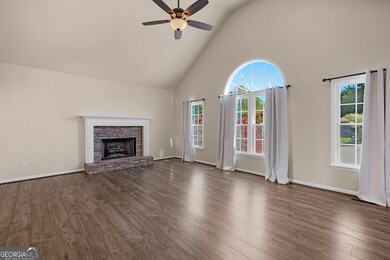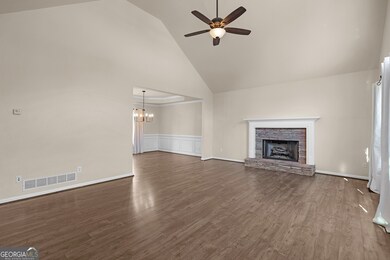29 Arbor Hills Trace Talking Rock, GA 30175
Estimated payment $2,574/month
Highlights
- Dining Room Seats More Than Twelve
- Deck
- Vaulted Ceiling
- Clubhouse
- Private Lot
- Traditional Architecture
About This Home
Charming Arbor Hills Home - Spacious, Light-Filled, and Full of Upgrades! Tucked away on a quiet cul-de-sac in the desirable Arbor Hills swim and tennis community, this beautifully maintained home offers comfort, space, and convenience. Enjoy access to a clubhouse, public water and sewer, and a location just minutes from Hwy 515, downtown Jasper, and Talking Rock. Step through the welcoming two-story foyer and up to the vaulted great room, where natural light pours through a wall of windows-one featuring a stunning palladium transom. The great room's stone-accented fireplace creates a warm focal point, and the space flows effortlessly into the dining area and keeping room, perfect for gatherings. The well-appointed kitchen features crisp white cabinetry, stainless steel appliances, new refrigerator. Pergo and hardwood flooring throughout the main areas for style and durability. Upstairs, the primary suite is spacious and elegant with a double tray ceiling and a luxury bath that includes a jetted soaking tub, separate shower, double vanity, and newly tiled floors. Two additional bedrooms and a full bath complete this level. The terrace level offers exceptional flexibility-with a family room or in-law/teen suite, fourth bedroom, full bath, and office space. You'll also find a convenient mudroom leading to the private backyard, and a two-car drive-under garage at the front. Additional highlights include whole-house generator wiring, ample storage, and a thoughtful floor plan designed for modern living. Don't miss the opportunity to make this Arbor Hills gem your new home-schedule your showing today!
Home Details
Home Type
- Single Family
Est. Annual Taxes
- $1,972
Year Built
- Built in 2001
Lot Details
- 0.28 Acre Lot
- Cul-De-Sac
- Private Lot
HOA Fees
- $44 Monthly HOA Fees
Home Design
- Traditional Architecture
- Composition Roof
- Concrete Siding
Interior Spaces
- 1.5-Story Property
- Rear Stairs
- Vaulted Ceiling
- Ceiling Fan
- Factory Built Fireplace
- Double Pane Windows
- Mud Room
- Family Room with Fireplace
- Dining Room Seats More Than Twelve
- Tile Flooring
- Crawl Space
- Fire and Smoke Detector
- Laundry Room
Kitchen
- Breakfast Area or Nook
- Microwave
- Dishwasher
- Disposal
Bedrooms and Bathrooms
- Primary Bedroom on Main
- Walk-In Closet
- In-Law or Guest Suite
- Soaking Tub
Parking
- Garage
- Garage Door Opener
- Drive Under Main Level
Outdoor Features
- Deck
Location
- Property is near schools
- Property is near shops
Schools
- Harmony Elementary School
- Pickens County Middle School
- Pickens County High School
Utilities
- Forced Air Heating and Cooling System
- Heating System Uses Natural Gas
- Underground Utilities
- 220 Volts
- High Speed Internet
- Phone Available
- Cable TV Available
Community Details
Overview
- $1,235 Initiation Fee
- Association fees include ground maintenance, swimming, tennis
- Arbor Hills Subdivision
Amenities
- Clubhouse
Recreation
- Tennis Courts
- Community Playground
- Community Pool
- Park
Map
Home Values in the Area
Average Home Value in this Area
Tax History
| Year | Tax Paid | Tax Assessment Tax Assessment Total Assessment is a certain percentage of the fair market value that is determined by local assessors to be the total taxable value of land and additions on the property. | Land | Improvement |
|---|---|---|---|---|
| 2024 | $2,575 | $101,210 | $16,000 | $85,210 |
| 2023 | $2,631 | $101,210 | $16,000 | $85,210 |
| 2022 | $1,977 | $97,210 | $12,000 | $85,210 |
| 2021 | $2,118 | $97,210 | $12,000 | $85,210 |
| 2020 | $1,885 | $97,210 | $12,000 | $85,210 |
| 2019 | $1,660 | $77,318 | $12,000 | $65,318 |
| 2018 | $1,792 | $77,318 | $12,000 | $65,318 |
| 2017 | $1,703 | $77,318 | $12,000 | $65,318 |
| 2016 | $1,259 | $57,619 | $12,000 | $45,619 |
| 2015 | $1,230 | $57,619 | $12,000 | $45,619 |
| 2014 | $1,233 | $57,619 | $12,000 | $45,619 |
| 2013 | -- | $57,618 | $12,000 | $45,618 |
Property History
| Date | Event | Price | List to Sale | Price per Sq Ft | Prior Sale |
|---|---|---|---|---|---|
| 10/15/2025 10/15/25 | For Sale | $449,900 | +114.2% | $188 / Sq Ft | |
| 12/10/2019 12/10/19 | Sold | $210,000 | -10.6% | $66 / Sq Ft | View Prior Sale |
| 11/26/2019 11/26/19 | Pending | -- | -- | -- | |
| 11/04/2019 11/04/19 | Price Changed | $234,900 | -2.1% | $73 / Sq Ft | |
| 10/21/2019 10/21/19 | Price Changed | $239,900 | -2.0% | $75 / Sq Ft | |
| 10/14/2019 10/14/19 | For Sale | $244,900 | +22.5% | $77 / Sq Ft | |
| 05/31/2017 05/31/17 | Sold | $200,000 | -2.4% | $63 / Sq Ft | View Prior Sale |
| 04/05/2017 04/05/17 | Pending | -- | -- | -- | |
| 04/04/2017 04/04/17 | For Sale | $205,000 | -- | $64 / Sq Ft |
Purchase History
| Date | Type | Sale Price | Title Company |
|---|---|---|---|
| Warranty Deed | $210,000 | -- | |
| Warranty Deed | $200,000 | -- | |
| Deed | $147,000 | -- | |
| Deed | $26,000 | -- |
Mortgage History
| Date | Status | Loan Amount | Loan Type |
|---|---|---|---|
| Previous Owner | $200,000 | VA |
Source: Georgia MLS
MLS Number: 10626341
APN: 030A-000-031-077
- 108 Arbor Hills Trail
- 63 Rolling Meadow Trace
- 77 Rolling Meadow Trace
- 123 Rolling Meadow Trace
- 143 Rolling Meadow Trace
- 93 Rolling Meadow Trace
- 133 Rolling Meadow Trace
- Aisle Plan at Rolling Meadows
- Elston Plan at Rolling Meadows
- Robie Plan at Rolling Meadows
- SUDBURY 24' TOWNHOME Plan at Rolling Meadows
- 103 Rolling Meadow Trace
- 113 Rolling Meadow Trace
- 414 Twin Mountain Lake Cir
- 1750 Talking Rock Rd
- 733 Gennett Dr
- 579 Twin Mountain Lake Cir
- 39 Hood Park Dr
- 66 Hanna Dr Unit D
- 345 Jonah Ln
- 55 Nickel Ln
- 328 Mountain Blvd S Unit 5
- 1529 S 15-29 S Main St Unit 3 St Unit 3
- 634 S Main St
- 338 Georgianna St
- 340 Georgianna St
- 15 N Rim Dr
- 264 Bill Hasty Blvd
- 1529 S 1529 S Main St Unit 3
- 235 Pinnacle Way
- 120 Rocky Stream Ct
- 1528 Twisted Oak Rd Unit ID1263819P
- 700 Tilley Rd
- 14 Frost Pine Cir
- 94 Winding Way
- 368 White Pine Crossover
- 6073 Mount Pisgah Rd

